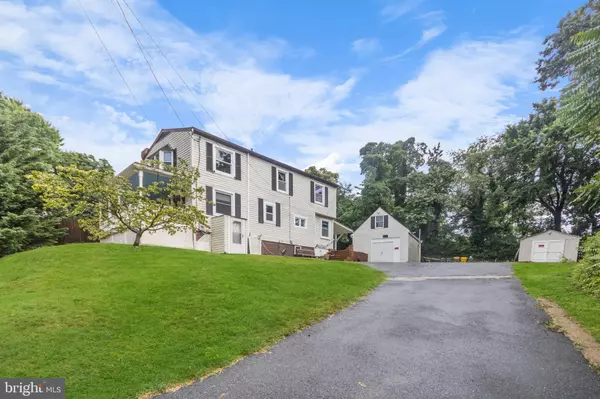$350,000
$349,999
For more information regarding the value of a property, please contact us for a free consultation.
3 Beds
2 Baths
1,656 SqFt
SOLD DATE : 08/16/2024
Key Details
Sold Price $350,000
Property Type Single Family Home
Sub Type Detached
Listing Status Sold
Purchase Type For Sale
Square Footage 1,656 sqft
Price per Sqft $211
Subdivision Curtis Heights
MLS Listing ID MDAA2090106
Sold Date 08/16/24
Style Cape Cod
Bedrooms 3
Full Baths 2
HOA Y/N N
Abv Grd Liv Area 1,656
Originating Board BRIGHT
Year Built 1950
Annual Tax Amount $2,740
Tax Year 2024
Lot Size 5,500 Sqft
Acres 0.13
Property Description
Welcome to this beautiful 3 bed 1.5 bath home in Brooklyn! The main level features an amazing updated open kitchen with stainless steel appliances and vinyl flooring throughout which then flows seamlessly into your modern open concept living room with fresh paint through out as well as a pellet stove to keep you warm all winter long! As you make your way upstairs you will be greeted by a full bathroom with a large master bedroom and walk in closet as well as 2 additional large bedrooms. This home is complete with a large detached heated garage and long asphalt driveway with plenty of parking perfect for hosting friends and family. In addition this home also features a large in ground saltwater pool and hot tub along with a gorgeous fully finished back porch perfect for entertaining all summer long! Don't miss your opportunity to own this unbelievable home and schedule your showing today! This home is being sold "AS-IS" but shows well!
Location
State MD
County Anne Arundel
Zoning R5
Rooms
Basement Unfinished, Sump Pump, Walkout Stairs
Interior
Interior Features Attic, Dining Area, Family Room Off Kitchen, Floor Plan - Traditional, Recessed Lighting, Walk-in Closet(s)
Hot Water Electric
Heating Central, Heat Pump(s), Other
Cooling Central A/C
Equipment Dishwasher, Disposal, Dryer, Icemaker, Oven - Single, Refrigerator, Stove, Washer, Water Heater
Fireplace N
Appliance Dishwasher, Disposal, Dryer, Icemaker, Oven - Single, Refrigerator, Stove, Washer, Water Heater
Heat Source Electric, Propane - Owned
Exterior
Garage Spaces 6.0
Fence Fully
Pool In Ground, Saltwater
Utilities Available Electric Available, Sewer Available, Water Available
Water Access N
Roof Type Composite
Accessibility Level Entry - Main, Doors - Swing In, Accessible Switches/Outlets
Total Parking Spaces 6
Garage N
Building
Lot Description Front Yard, Rear Yard, SideYard(s)
Story 3
Foundation Slab
Sewer Public Sewer
Water Public
Architectural Style Cape Cod
Level or Stories 3
Additional Building Above Grade, Below Grade
New Construction N
Schools
Elementary Schools Park
Middle Schools Brooklyn Park
High Schools North County
School District Anne Arundel County Public Schools
Others
Pets Allowed Y
Senior Community No
Tax ID 020515512262420
Ownership Fee Simple
SqFt Source Assessor
Acceptable Financing Cash, Conventional, FHA, VA
Listing Terms Cash, Conventional, FHA, VA
Financing Cash,Conventional,FHA,VA
Special Listing Condition Standard
Pets Allowed No Pet Restrictions
Read Less Info
Want to know what your home might be worth? Contact us for a FREE valuation!

Our team is ready to help you sell your home for the highest possible price ASAP

Bought with Sophia Chedrauy • EXP Realty, LLC
"My job is to find and attract mastery-based agents to the office, protect the culture, and make sure everyone is happy! "
12 Terry Drive Suite 204, Newtown, Pennsylvania, 18940, United States






