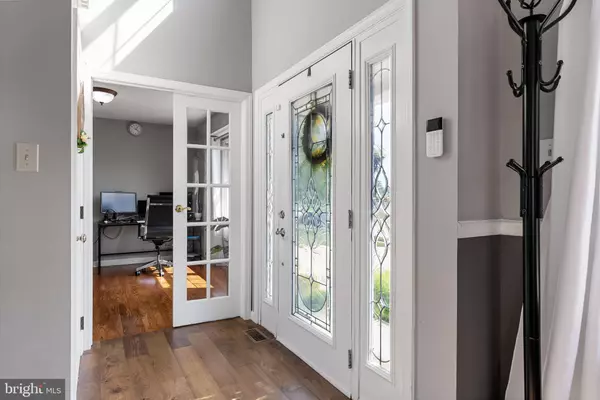$512,000
$520,000
1.5%For more information regarding the value of a property, please contact us for a free consultation.
3 Beds
3 Baths
1,982 SqFt
SOLD DATE : 08/16/2024
Key Details
Sold Price $512,000
Property Type Single Family Home
Sub Type Detached
Listing Status Sold
Purchase Type For Sale
Square Footage 1,982 sqft
Price per Sqft $258
Subdivision Not In Use
MLS Listing ID NJGL2044700
Sold Date 08/16/24
Style Colonial
Bedrooms 3
Full Baths 2
Half Baths 1
HOA Fees $17/ann
HOA Y/N Y
Abv Grd Liv Area 1,982
Originating Board BRIGHT
Year Built 1996
Annual Tax Amount $10,063
Tax Year 2023
Lot Size 0.440 Acres
Acres 0.44
Lot Dimensions 0.00 x 0.00
Property Description
This adorable Colonial-style home is located in Mullica Hill, NJ. A two-story residence with a two-car garage, it embodies traditional charm. With meticulously manicured landscaping and an all-white exterior accented by black shuttered windows, this home is sure to exceed your expectations for what lies inside.Upon entering, you are greeted by beautifully refinished hardwood flooring and recessed lighting throughout. The main level features a fully remodeled, expansive kitchen that immediately impresses with its thoughtful design. Quartz countertops, neutral-painted cabinetry, modern light fixtures, and ceramic tiling create a sophisticated yet welcoming atmosphere. The kitchen also boasts a stainless steel low-profile microwave, a newer range, and a dishwasher.The formal living room seamlessly flows into the formal dining room, where a woodburning fireplace enhances the home's ambiance. The family room is flooded with natural light, thanks to large windows and skylights. The shiplap ceilings add a modern touch to this inviting space. A few steps away, you'll find the powder room with neutral painted walls and a large vanity space.Upstairs, the primary bedroom offers ample space, a walk-in closet, and a primary bathroom adorned with unique tiling and a shower-tub combination. The upper level also includes two well-appointed bedrooms that share a full bathroom, also adorned with tiled walls and another shower-tub combination.The fully finished basement provides additional living space, ready to be customized to your needs. The laundry room includes a new dryer. General home updates include a new roof, HVAC, water heater, stamped concrete patio in the backyard, smart garage door opener, Google Nest thermostat, basement water mitigation system, sump pump with a lifetime warranty, and an EV charging-enabled breaker on the electrical panel.The expansive backyard, along with easy access to the school and shopping, makes this home and its location truly perfect for raising a family.
Location
State NJ
County Gloucester
Area Harrison Twp (20808)
Zoning R2
Rooms
Other Rooms Dining Room, Sitting Room, Bedroom 2, Bedroom 3, Kitchen, Family Room, Den, Bedroom 1
Basement Fully Finished
Interior
Interior Features Pantry, Dining Area, Kitchen - Island
Hot Water Electric
Heating Forced Air
Cooling Central A/C
Flooring Hardwood, Carpet, Ceramic Tile
Fireplaces Number 1
Fireplaces Type Wood
Equipment Built-In Microwave, Built-In Range, Dishwasher, Disposal, Oven - Self Cleaning
Fireplace Y
Appliance Built-In Microwave, Built-In Range, Dishwasher, Disposal, Oven - Self Cleaning
Heat Source Natural Gas
Laundry Basement
Exterior
Exterior Feature Patio(s)
Parking Features Inside Access
Garage Spaces 2.0
Fence Vinyl
Water Access N
Roof Type Shingle
Accessibility None
Porch Patio(s)
Attached Garage 2
Total Parking Spaces 2
Garage Y
Building
Story 2
Foundation Concrete Perimeter
Sewer Public Septic
Water Public
Architectural Style Colonial
Level or Stories 2
Additional Building Above Grade, Below Grade
New Construction N
Schools
School District Clearview Regional Schools
Others
Senior Community No
Tax ID 08-00045 05-00002
Ownership Fee Simple
SqFt Source Assessor
Acceptable Financing Conventional, FHA, VA, Cash
Listing Terms Conventional, FHA, VA, Cash
Financing Conventional,FHA,VA,Cash
Special Listing Condition Standard
Read Less Info
Want to know what your home might be worth? Contact us for a FREE valuation!

Our team is ready to help you sell your home for the highest possible price ASAP

Bought with Fitzgerald J Williams • EXP Realty, LLC
"My job is to find and attract mastery-based agents to the office, protect the culture, and make sure everyone is happy! "
12 Terry Drive Suite 204, Newtown, Pennsylvania, 18940, United States






