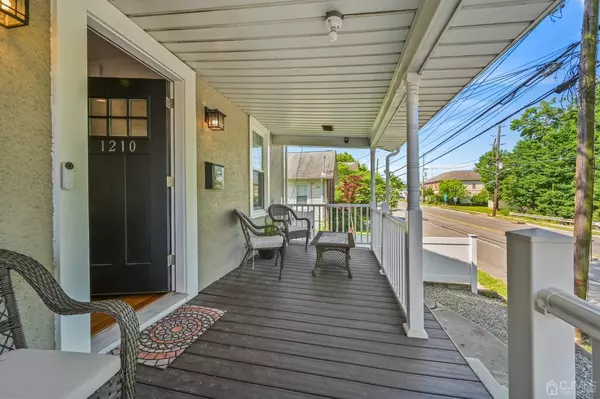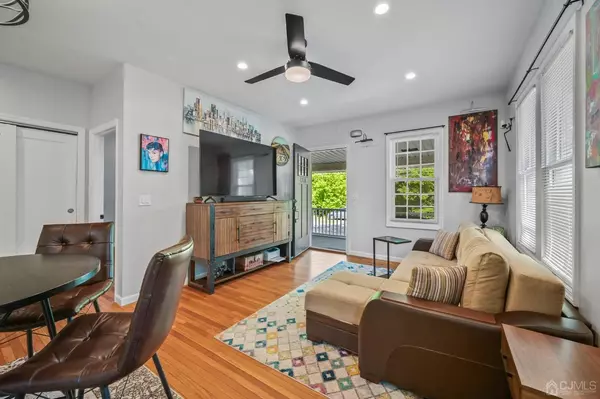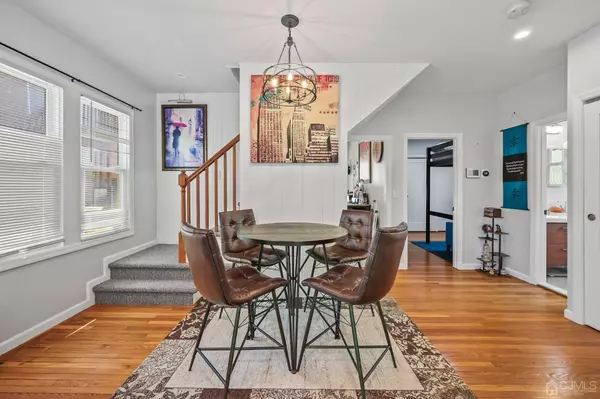$490,000
$499,000
1.8%For more information regarding the value of a property, please contact us for a free consultation.
3 Beds
2.5 Baths
1,500 SqFt
SOLD DATE : 08/22/2024
Key Details
Sold Price $490,000
Property Type Single Family Home
Sub Type Single Family Residence
Listing Status Sold
Purchase Type For Sale
Square Footage 1,500 sqft
Price per Sqft $326
Subdivision Highland Park Villa Site
MLS Listing ID 2412275R
Sold Date 08/22/24
Style Cape Cod
Bedrooms 3
Full Baths 2
Half Baths 1
Originating Board CJMLS API
Year Built 1926
Annual Tax Amount $5,240
Tax Year 2023
Lot Size 4,199 Sqft
Acres 0.0964
Lot Dimensions 140.00 x 0.00
Property Description
PRICE REDUCED! Move-in ready! Best deal on the market! Here's your chance to own a 1500 sq. ft. 3 br 2.5 bath renovated home (2021) with high ceilings, a stunning custom-built kitchen with quartz countertops, imported ceramic tile, stainless steel appliances, under cabinet lighting, 2 lazy Susans, a newer roof, new Anderson windows, natural HW floors, updated bathrooms with Kohler fixtures and anti-fog mirrors and high-end efficient HVAC Combo Heating/central air dual HW system. This home offers so many valuable gems the list goes on and on. Some major highlights include, a garden with a composter, shed, automated lawn sprinkler system, ample storage & led recessed lighting throughout the house including garage & closets, updated electrical dimmers, energy efficient toilets, smart home Nest thermostats, ADT alarm system, composite deck on the porch, solar fence lighting, & ample parking including a 2 car driveway. If you have a hobby or business, you will love the 2-car garage Grand-fathered for commercial use with a separate office space that could be used as a studio or gym. Fantastic deal that won't last long.
Location
State NJ
County Middlesex
Community Curbs, Sidewalks
Rooms
Other Rooms Shed(s)
Basement Partially Finished, Bath Half, Daylight, Exterior Entry, Storage Space, Utility Room, Laundry Facilities
Dining Room Living Dining Combo
Kitchen Pantry, Eat-in Kitchen
Interior
Interior Features Blinds, Cedar Closet(s), Firealarm, Security System, 2 Bedrooms, Kitchen, Living Room, Bath Full, Other Room(s), Storage, 1 Bedroom, None
Heating Zoned, Baseboard, Radiant-Hot Water, Forced Air
Cooling Central Air, Ceiling Fan(s), Zoned, Wall Unit(s), Window Unit(s)
Flooring Carpet, Ceramic Tile, Laminate, Wood
Fireplace false
Window Features Screen/Storm Window,Insulated Windows,Blinds
Appliance Self Cleaning Oven, Dishwasher, Dryer, Electric Range/Oven, Gas Range/Oven, Exhaust Fan, Microwave, Refrigerator, Washer, Gas Water Heater
Heat Source Natural Gas
Exterior
Exterior Feature Lawn Sprinklers, Open Porch(es), Curbs, Patio, Door(s)-Storm/Screen, Screen/Storm Window, Enclosed Porch(es), Sidewalk, Fencing/Wall, Storage Shed, Yard, Insulated Pane Windows
Garage Spaces 2.0
Fence Fencing/Wall
Pool None
Community Features Curbs, Sidewalks
Utilities Available Cable Connected, Electricity Connected, Natural Gas Connected, Gas In Street
Roof Type Asphalt
Handicap Access Stall Shower
Porch Porch, Patio, Enclosed
Building
Lot Description Near Shopping, Near Train, Near Public Transit
Story 1
Sewer Sewer Charge, Public Sewer
Water Public
Architectural Style Cape Cod
Others
Senior Community no
Tax ID 0704103000000008
Ownership Fee Simple
Security Features Fire Alarm,Security System
Energy Description Natural Gas
Read Less Info
Want to know what your home might be worth? Contact us for a FREE valuation!

Our team is ready to help you sell your home for the highest possible price ASAP

"My job is to find and attract mastery-based agents to the office, protect the culture, and make sure everyone is happy! "
12 Terry Drive Suite 204, Newtown, Pennsylvania, 18940, United States






