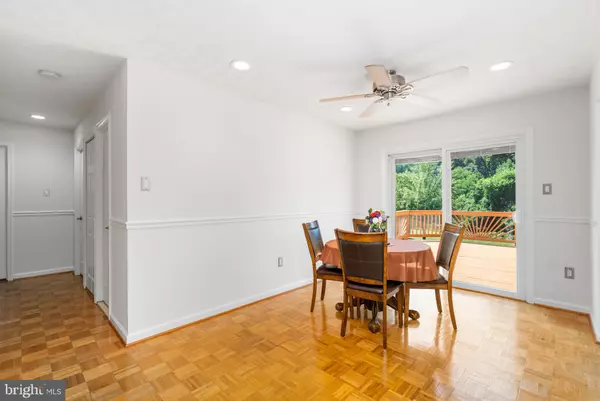$437,500
$425,000
2.9%For more information regarding the value of a property, please contact us for a free consultation.
4 Beds
3 Baths
2,216 SqFt
SOLD DATE : 08/21/2024
Key Details
Sold Price $437,500
Property Type Single Family Home
Sub Type Detached
Listing Status Sold
Purchase Type For Sale
Square Footage 2,216 sqft
Price per Sqft $197
Subdivision Fox Haven Estates
MLS Listing ID MDBC2100598
Sold Date 08/21/24
Style Split Foyer
Bedrooms 4
Full Baths 3
HOA Y/N N
Abv Grd Liv Area 1,108
Originating Board BRIGHT
Year Built 1995
Annual Tax Amount $4,173
Tax Year 2020
Lot Size 0.300 Acres
Acres 0.3
Property Description
Step into this spacious split foyer home offering comfort, style, and ample space for living and entertaining. As you enter on to the main level you're welcomed by a bright and open living room, perfect for gatherings and relaxation. The living room seamlessly flows into the dining area and continues into the well-appointed and cozy kitchen, featuring plenty of cabinet and prep space, stainless steel appliances, and a generously sized pantry for all your storage needs. The kitchen, with its warm ambiance and functional layout, is a place where you can indulge your passion for cooking and create delicious meals. Down the hall, discover the primary suite, a serene retreat with beautiful windows, ample space, and a private bathroom featuring a large stall shower. Two additional spacious bedrooms offer plenty of closet space and are serviced by another full bathroom with a tub/shower combo, catering perfectly to guests or family members. The finished lower level boasts comfort and versatility with plush carpeting throughout, offering an ideal spot for entertainment and relaxation. Here, you'll find a well-appointed laundry room, a fourth bedroom for additional privacy, and a private office space. A third bathroom with a beautifully tiled stall shower completes this level, adding convenience and luxury. Entertain effortlessly on your private deck overlooking the expansive, fenced-in backyard which offers a sense of freedom and connection to nature, creating a perfect setting for various recreational activities and provides a tranquil retreat right at our doorstep. It serves as a private oasis to unwind, host barbecues, and enjoy the fresh air and sunshine and is equipped with two spacious storage sheds, providing ideal solutions for additional storage needs. With a six-car driveway and electric charging station for an electric vehicle, this home is built for convenience. The peaceful neighborhood adds to the overall sense of contentment, providing a safe and welcoming environment where you can relax and enjoy the simple pleasures of everyday life. Located near The Northwest Regional Park and Liberty Reservoir, this home offers easy access to scenic outdoor recreation opportunities. Enjoy the convenience of nearby shopping, dining options, and amenities in Reisterstown, with quick access to major routes like 795 for easy commuting. Updates include a new roof and fresh paint. Don't miss out on this opportunity to own a spacious and well-maintained home in a desirable location. Schedule your showing today and envision the possibilities of making this your new home!
Location
State MD
County Baltimore
Zoning RESIDENTIAL
Rooms
Basement Connecting Stairway, Outside Entrance, Full, Fully Finished, Interior Access
Main Level Bedrooms 3
Interior
Interior Features Dining Area, Primary Bath(s), Wood Floors, Floor Plan - Traditional, Ceiling Fan(s), Carpet, Combination Dining/Living, Recessed Lighting, Bathroom - Stall Shower, Bathroom - Tub Shower, Upgraded Countertops
Hot Water Natural Gas
Heating Forced Air
Cooling Central A/C
Flooring Ceramic Tile, Carpet, Luxury Vinyl Plank, Hardwood
Equipment Dishwasher, Disposal, Dryer, Exhaust Fan, Refrigerator, Washer, Oven/Range - Gas, Water Heater
Fireplace N
Appliance Dishwasher, Disposal, Dryer, Exhaust Fan, Refrigerator, Washer, Oven/Range - Gas, Water Heater
Heat Source Natural Gas
Laundry Has Laundry, Lower Floor
Exterior
Exterior Feature Deck(s)
Garage Spaces 6.0
Fence Wood, Partially
Utilities Available Cable TV Available, Natural Gas Available, Electric Available, Water Available
Water Access N
Roof Type Asphalt
Accessibility None
Porch Deck(s)
Total Parking Spaces 6
Garage N
Building
Story 2
Foundation Concrete Perimeter
Sewer Public Sewer
Water Public
Architectural Style Split Foyer
Level or Stories 2
Additional Building Above Grade, Below Grade
New Construction N
Schools
School District Baltimore County Public Schools
Others
Senior Community No
Tax ID 04042200013595
Ownership Fee Simple
SqFt Source Estimated
Special Listing Condition Standard
Read Less Info
Want to know what your home might be worth? Contact us for a FREE valuation!

Our team is ready to help you sell your home for the highest possible price ASAP

Bought with Harrison Greenough • Berkshire Hathaway HomeServices Homesale Realty
"My job is to find and attract mastery-based agents to the office, protect the culture, and make sure everyone is happy! "
12 Terry Drive Suite 204, Newtown, Pennsylvania, 18940, United States






