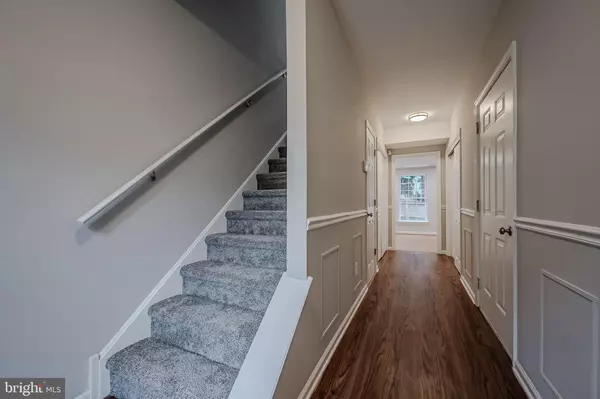$260,000
$259,900
For more information regarding the value of a property, please contact us for a free consultation.
4 Beds
3 Baths
1,900 SqFt
SOLD DATE : 08/23/2024
Key Details
Sold Price $260,000
Property Type Townhouse
Sub Type Interior Row/Townhouse
Listing Status Sold
Purchase Type For Sale
Square Footage 1,900 sqft
Price per Sqft $136
Subdivision Mccaulley Court
MLS Listing ID DENC2066292
Sold Date 08/23/24
Style Colonial
Bedrooms 4
Full Baths 2
Half Baths 1
HOA Fees $12/ann
HOA Y/N Y
Abv Grd Liv Area 1,532
Originating Board BRIGHT
Year Built 1998
Annual Tax Amount $2,289
Tax Year 2022
Lot Size 871 Sqft
Acres 0.02
Lot Dimensions 20.00 x 47.00
Property Description
This immaculate McCaulley Court home is ready for its NEW Owner and eligible for special financing, 100% conventional loan with NO PMI or Low down payment and grant subsidies up to $15,000 available, subject to qualifications. Interior Unit Townhome offers that sophisticated Uptown Vibe that was created just for you and it is a Gem; spacious private parking lot, inviting front entry, garage, fenced back yard and a wonderful fresh clean design. This beautiful 4 bedroom, 2.5 bath home includes: dramatic sunken living room, bright sunny Kitchen, stainless steel appliances, vinyl flooring, carpet, updated light fixtures, fenced rear yard and fresh paint throughout. Inviting private community welcomes you; the front entry greets you and says come on in and enjoy your life. Upon entering this home you will find a spacious floorplan; large sunken living room along with bright sunny windows that is open to dining area. The large eat in kitchen features white tone cabinetry with complementing counters, a deep single bowl sink with large window & beautiful pendant light plus new stainless-steel appliances to include: gas range, refrigerator, microwave and dishwasher. Upstairs there are 3 well scaled and sunny bedrooms. Owners' bedroom offers an oversized closet, space for a sitting area, bay window for extra natural light, wood floors and a private bath that has seated extra wide shower. The remaining bedrooms are well scaled offering spacious closet space. Completing this level is the full hall bathroom with tub/shower, solid surface vanity, elegant lighting just off the extra wide hallway that can showcase your artwork and offers a wonderful roof top skylight. To make life even easier there is a first-floor washer and dryer closet, garage, 4th bedroom/Game room. This level has an outside entrance to a tidy back yard that is fully fenced. The garage is super clean, painted; even the floor has been seal coated and will make for easy storage options with the included cabinetry. Flat roof, skylight, fenced yard, newer gas heater, all appliances, garage, multiple baths are just some of the perks. Convenient and great location, just minutes from the Wilmington Riverfront and Train Station. You deserve a wonderful home; don't miss this chance. Prelisting home and WDI inspection available for buyer. Seller is a licensed Broker in the State of Delaware. McCaulley Court is a deed restricted community that requires owner occupancy, owner must reside in the property and owner may not rent the property.
Location
State DE
County New Castle
Area Wilmington (30906)
Zoning 26R-3
Rooms
Other Rooms Living Room, Dining Room, Bedroom 2, Bedroom 3, Kitchen, Bedroom 1, Laundry, Bathroom 1, Bathroom 2, Half Bath, Additional Bedroom
Interior
Interior Features Dining Area, Floor Plan - Open, Kitchen - Eat-In, Kitchen - Table Space, Recessed Lighting, Tub Shower
Hot Water Electric
Heating Forced Air
Cooling Central A/C
Flooring Carpet, Vinyl, Engineered Wood
Equipment Built-In Microwave, Dishwasher, Oven/Range - Gas, Refrigerator, Washer, Dryer
Fireplace N
Appliance Built-In Microwave, Dishwasher, Oven/Range - Gas, Refrigerator, Washer, Dryer
Heat Source Natural Gas
Laundry Has Laundry
Exterior
Parking Features Garage Door Opener, Garage - Front Entry
Garage Spaces 1.0
Water Access N
Roof Type Flat
Accessibility None
Attached Garage 1
Total Parking Spaces 1
Garage Y
Building
Story 3
Foundation Concrete Perimeter
Sewer Public Sewer
Water Public
Architectural Style Colonial
Level or Stories 3
Additional Building Above Grade, Below Grade
New Construction N
Schools
Elementary Schools Stubbs
Middle Schools Bayard
High Schools Christiana
School District Christina
Others
Senior Community No
Tax ID 26-036.10-302
Ownership Fee Simple
SqFt Source Assessor
Acceptable Financing Cash, Conventional, VA
Listing Terms Cash, Conventional, VA
Financing Cash,Conventional,VA
Special Listing Condition Standard
Read Less Info
Want to know what your home might be worth? Contact us for a FREE valuation!

Our team is ready to help you sell your home for the highest possible price ASAP

Bought with Debbie S Phipps • Empower Real Estate, LLC
"My job is to find and attract mastery-based agents to the office, protect the culture, and make sure everyone is happy! "
12 Terry Drive Suite 204, Newtown, Pennsylvania, 18940, United States






