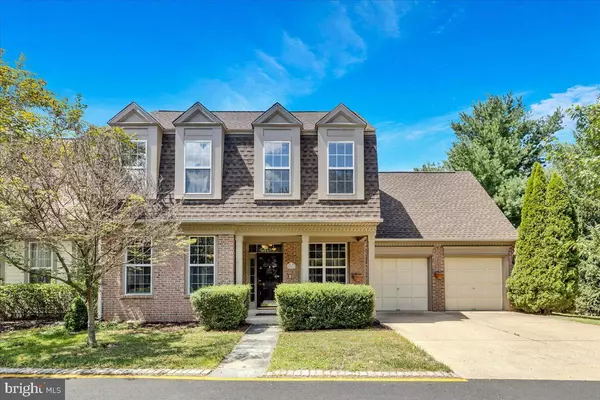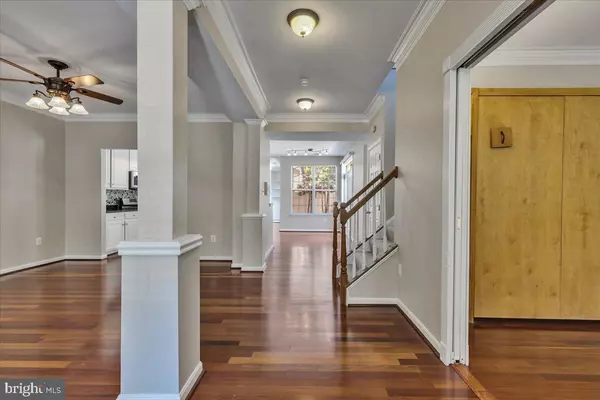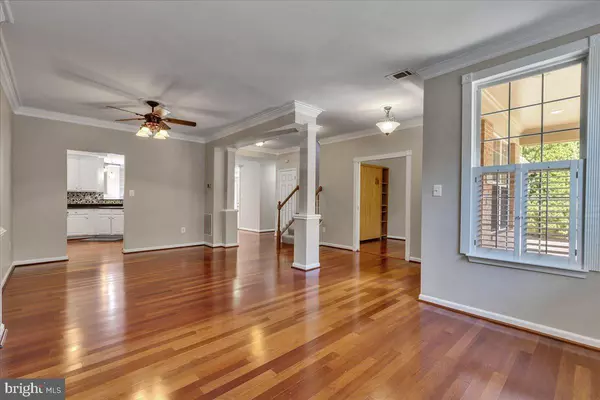$720,900
$675,000
6.8%For more information regarding the value of a property, please contact us for a free consultation.
4 Beds
3 Baths
2,351 SqFt
SOLD DATE : 08/28/2024
Key Details
Sold Price $720,900
Property Type Townhouse
Sub Type End of Row/Townhouse
Listing Status Sold
Purchase Type For Sale
Square Footage 2,351 sqft
Price per Sqft $306
Subdivision Ridges At Ashburn
MLS Listing ID VALO2077762
Sold Date 08/28/24
Style Transitional
Bedrooms 4
Full Baths 2
Half Baths 1
HOA Fees $154/mo
HOA Y/N Y
Abv Grd Liv Area 2,351
Originating Board BRIGHT
Year Built 2001
Annual Tax Amount $5,775
Tax Year 2024
Lot Size 3,485 Sqft
Acres 0.08
Property Description
****Thank you for your interest. Seller has set an offer deadline for 8 pm on Sunday, August 18th. Offers will be reviewed and responded to on Monday, August 19th *****
Discover the Best of Both Worlds: Spacious Patio Home Low Maintenance Living with a Single-Family Feel at The Ridges at Ashburn!
Welcome home to 20363 Coldstream Terrace—a bigger than it looks 2 level patio-style end-unit townhome that offers the space, privacy, and charm of a single-family home with the convenience of townhome living. With only one shared wall, this 4-bedroom, 2.5-bathroom gem is meticulously maintained and boasts a host of premium upgrades designed for comfort and style. The semi-private entry road brings you to your concrete driveway and front load two car garage. The brick and shingled front oozes with charm showcasing an architecture not often seen in Ashburn.
Step inside and be greeted by an open floor plan featuring gleaming hardwood floors that flow seamlessly from the foyer, past the main level library/office, through the living and dining rooms, and into the kitchen and adjacent family room. The family room, complete with a gas fireplace and custom built-ins, is the perfect place to relax or entertain. The family room and breakfast room allow access to the fully fenced backyard and patio. The main level library/office is ideal for working at home but also serves as a versatile guest room equipped with a custom Murphy Bed.
The updated kitchen features granite countertops, white cabinetry, stainless steel appliances, and ample storage. Whether you're hosting a dinner party or enjoying everyday meals, the eat-in kitchen and formal dining room offer the perfect settings.
Upstairs, you'll find four generously sized bedrooms, including two 12x12 rooms that are perfect for family or guests. Notice the sweet built-in window seats with storage in bedroom #2. The 4th bedroom is one of the largest with gabled ceilings and wood flooring. The primary suite is a true retreat with an en-suite bath and large walk in closets with custom organizing systems. On this level, you will also find a small loft area with built in book cases and a convenient laundry area.
Step outside to your private, professionally landscaped patio and garden—an oasis perfect for relaxation, play, or outdoor entertaining. The yard has 6 ft white vinyl privacy fencing and provides a safe space to enjoy time outside.
Crown molding, fresh paint, ceiling fans, 3 year old HVAC system , roof replaced July 2021, and thoughtful details throughout add to the home's appeal and make it truly move in ready.
Located close to major commuter routes and all the shopping and dining you could ask for, this home offers easy access to everything Ashburn has to offer. Don't miss your chance to own this beautiful home that truly lives like a single-family, with all the perks of a low-maintenance patio home.
Schedule your private tour today and experience the best of patio home living at The Ridges at Ashburn!
Location
State VA
County Loudoun
Zoning PDH4
Direction Southeast
Rooms
Other Rooms Living Room, Dining Room, Primary Bedroom, Bedroom 2, Bedroom 3, Bedroom 4, Kitchen, Family Room, Breakfast Room, Laundry, Office, Bathroom 2, Primary Bathroom, Half Bath
Interior
Interior Features Carpet, Ceiling Fan(s), Dining Area, Family Room Off Kitchen, Floor Plan - Open, Formal/Separate Dining Room, Recessed Lighting, Upgraded Countertops, Bathroom - Tub Shower, Walk-in Closet(s), Window Treatments, Wood Floors, Breakfast Area, Built-Ins, Crown Moldings, Kitchen - Country, Kitchen - Eat-In, Bathroom - Soaking Tub, Sound System, Wainscotting
Hot Water Natural Gas
Heating Central
Cooling Central A/C, Ceiling Fan(s)
Flooring Hardwood, Carpet, Ceramic Tile
Fireplaces Number 1
Fireplaces Type Gas/Propane
Equipment Built-In Microwave, Dishwasher, Disposal, Dryer, Oven/Range - Gas, Refrigerator, Stainless Steel Appliances, Washer, Water Heater, Dryer - Electric, Energy Efficient Appliances, Exhaust Fan, Water Heater - High-Efficiency
Fireplace Y
Appliance Built-In Microwave, Dishwasher, Disposal, Dryer, Oven/Range - Gas, Refrigerator, Stainless Steel Appliances, Washer, Water Heater, Dryer - Electric, Energy Efficient Appliances, Exhaust Fan, Water Heater - High-Efficiency
Heat Source Natural Gas
Laundry Upper Floor, Has Laundry
Exterior
Exterior Feature Patio(s)
Parking Features Garage - Front Entry, Garage Door Opener
Garage Spaces 4.0
Fence Fully
Utilities Available Cable TV Available, Electric Available, Natural Gas Available, Phone Available, Sewer Available, Under Ground, Water Available
Amenities Available Club House, Common Grounds, Pool - Outdoor, Tennis Courts
Water Access N
Roof Type Architectural Shingle
Accessibility None
Porch Patio(s)
Attached Garage 2
Total Parking Spaces 4
Garage Y
Building
Lot Description Landscaping, Level, No Thru Street, Private, Rear Yard
Story 2
Foundation Slab
Sewer Public Sewer
Water Public
Architectural Style Transitional
Level or Stories 2
Additional Building Above Grade, Below Grade
Structure Type 9'+ Ceilings,Dry Wall
New Construction N
Schools
Elementary Schools Cedar Lane
Middle Schools Trailside
High Schools Stone Bridge
School District Loudoun County Public Schools
Others
Pets Allowed Y
HOA Fee Include Trash,Snow Removal,Common Area Maintenance,Pool(s),Road Maintenance,Management
Senior Community No
Tax ID 084162737000
Ownership Fee Simple
SqFt Source Assessor
Acceptable Financing Cash, Conventional, FHA, Private, VA
Listing Terms Cash, Conventional, FHA, Private, VA
Financing Cash,Conventional,FHA,Private,VA
Special Listing Condition Standard
Pets Allowed No Pet Restrictions
Read Less Info
Want to know what your home might be worth? Contact us for a FREE valuation!

Our team is ready to help you sell your home for the highest possible price ASAP

Bought with Sylvia J Jarrett • Berkshire Hathaway HomeServices PenFed Realty
"My job is to find and attract mastery-based agents to the office, protect the culture, and make sure everyone is happy! "
12 Terry Drive Suite 204, Newtown, Pennsylvania, 18940, United States






