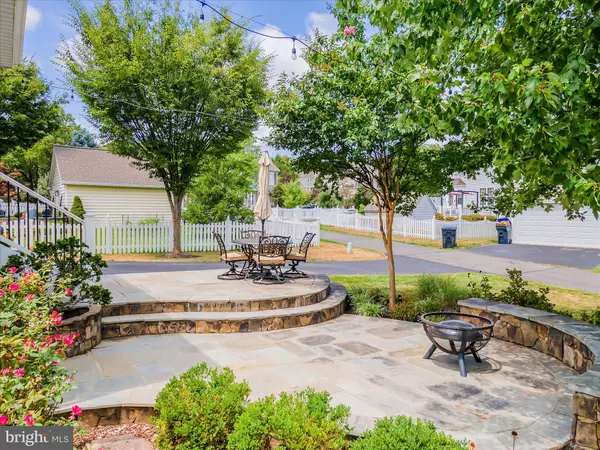$800,000
$795,000
0.6%For more information regarding the value of a property, please contact us for a free consultation.
4 Beds
4 Baths
2,604 SqFt
SOLD DATE : 08/26/2024
Key Details
Sold Price $800,000
Property Type Single Family Home
Sub Type Detached
Listing Status Sold
Purchase Type For Sale
Square Footage 2,604 sqft
Price per Sqft $307
Subdivision Belmont Greene
MLS Listing ID VALO2076504
Sold Date 08/26/24
Style Colonial
Bedrooms 4
Full Baths 3
Half Baths 1
HOA Fees $125/mo
HOA Y/N Y
Abv Grd Liv Area 1,836
Originating Board BRIGHT
Year Built 1996
Annual Tax Amount $6,259
Tax Year 2024
Lot Size 6,534 Sqft
Acres 0.15
Property Description
This beautiful home in Belmont Greene neighborhood of Ashburn is impeccable. The original owners have lovingly cared for this home since they purchased it making thoughtful updates through the years. The kitchen has granite counters and stainless steel appliances. and is open to the living room which has access to the back covered porch(2013) and gorgeous tiered stone patio with a stone wall. The quaint shed compliments the space and is useful for storage. The back yard is adjacent to the private alley to the neighborhood homes and the rear entry garage and driveway.
Every bathroom has updated vanities and tile work and the primary bath has been outfitted with radiant heated floors. Thoughtful trim work in the 4th bedroom brings architectural interest.
Offer Deadline Monday Aug. 5th, 10am. Washer & Dryer do not convey
The basement family room is a cozy retreat with newer carpet. Basement also has a full bath, laundry room and den with built in bookshelves and storage.
This home is truly a gem and close to shopping, dining, commuter routes and the toll road. Belmont Greene offers a pool, tennis court, picnic pavillion and a tot lot. It is also close to Ashburn's Library and Trail Side Park.
Location
State VA
County Loudoun
Zoning PDH3
Rooms
Other Rooms Living Room, Dining Room, Kitchen, Family Room, Den, Recreation Room
Basement Connecting Stairway, Fully Finished, Improved, Outside Entrance, Poured Concrete, Rear Entrance, Sump Pump, Windows
Interior
Interior Features Air Filter System, Breakfast Area, Built-Ins, Carpet, Family Room Off Kitchen, Dining Area, Floor Plan - Traditional, Kitchen - Island, Kitchen - Gourmet, Recessed Lighting, Upgraded Countertops, Window Treatments
Hot Water Natural Gas
Heating Forced Air
Cooling Central A/C
Flooring Carpet, Hardwood, Vinyl
Equipment Dishwasher, Disposal, Oven/Range - Electric, Water Heater
Furnishings No
Fireplace N
Window Features Double Hung,Screens
Appliance Dishwasher, Disposal, Oven/Range - Electric, Water Heater
Heat Source Natural Gas
Laundry Lower Floor, Basement
Exterior
Exterior Feature Porch(es), Terrace, Roof
Parking Features Garage Door Opener, Garage - Rear Entry
Garage Spaces 3.0
Utilities Available Natural Gas Available, Electric Available, Sewer Available, Water Available
Amenities Available Common Grounds, Picnic Area, Pool - Outdoor, Swimming Pool, Tot Lots/Playground
Water Access N
Roof Type Asphalt
Accessibility None
Porch Porch(es), Terrace, Roof
Attached Garage 1
Total Parking Spaces 3
Garage Y
Building
Story 3
Foundation Concrete Perimeter
Sewer Public Sewer
Water Public
Architectural Style Colonial
Level or Stories 3
Additional Building Above Grade, Below Grade
Structure Type Dry Wall
New Construction N
Schools
Elementary Schools Belmont Station
Middle Schools Trailside
High Schools Stone Bridge
School District Loudoun County Public Schools
Others
Pets Allowed Y
HOA Fee Include Common Area Maintenance,Management,Pool(s),Recreation Facility,Trash
Senior Community No
Tax ID 153402267000
Ownership Fee Simple
SqFt Source Assessor
Acceptable Financing Conventional, FHA, Cash, VA
Horse Property N
Listing Terms Conventional, FHA, Cash, VA
Financing Conventional,FHA,Cash,VA
Special Listing Condition Standard
Pets Allowed No Pet Restrictions
Read Less Info
Want to know what your home might be worth? Contact us for a FREE valuation!

Our team is ready to help you sell your home for the highest possible price ASAP

Bought with Alanna Nichols • McEnearney Associates, LLC
"My job is to find and attract mastery-based agents to the office, protect the culture, and make sure everyone is happy! "
12 Terry Drive Suite 204, Newtown, Pennsylvania, 18940, United States






