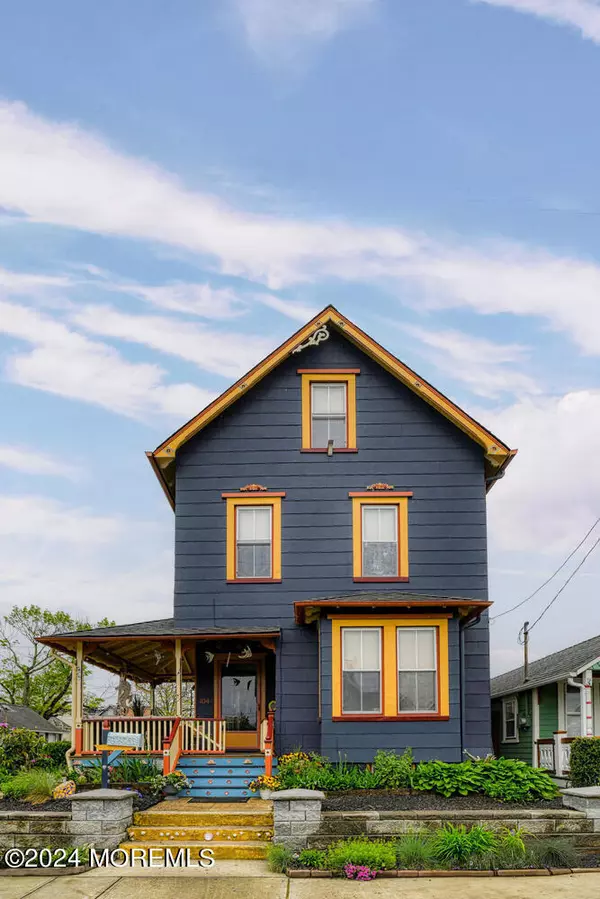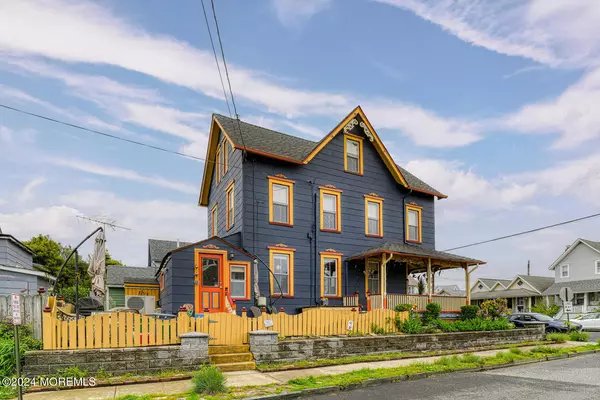$868,000
$818,000
6.1%For more information regarding the value of a property, please contact us for a free consultation.
3 Beds
2 Baths
1,712 SqFt
SOLD DATE : 08/30/2024
Key Details
Sold Price $868,000
Property Type Single Family Home
Sub Type Single Family Residence
Listing Status Sold
Purchase Type For Sale
Square Footage 1,712 sqft
Price per Sqft $507
Municipality Neptune Twp (NPT)
Subdivision Ocean Grove
MLS Listing ID 22413606
Sold Date 08/30/24
Style Victorian
Bedrooms 3
Full Baths 2
HOA Y/N No
Originating Board MOREMLS (Monmouth Ocean Regional REALTORS®)
Year Built 1904
Annual Tax Amount $11,971
Tax Year 2023
Lot Size 1,742 Sqft
Acres 0.04
Lot Dimensions 31 x 60
Property Description
This Victorian Gem boasts 3 full floors of living space, a full basement and ample outdoor space. As you enter the first floor, you will find a living room, dining room, kitchen, mud room, and full bathroom with a walk-in shower. The second floor has three bedrooms and a full bath. Walk up to the astonishing third floor, with large plank wood floors, exposed beam ceiling, gas fireplace, cedar closets, this open room provides limitless potential. Located in the charming ''Porch town'' of Ocean Grove, this home features a welcoming wrap-around covered porch, over 300 sq ft of patio space, an outdoor shower and bike storage shed. There is plenty of room for entertaining, BBQs, or simply relaxing in the ocean breeze, this property truly has it all. This home is just blocks to the beach, the eclectic Asbury Park, Main St in Bradley Beach and the train station, providing endless enjoyment for all.
See Floor plan in documents
Tax record property card states
1st floor 761 SF
2nd Floor 608 SF
3rd Floor 572 SF
unfinished basement 593 SF
Central Vac and security system complete this package. You must see it to appreciate it.
Closing date early August contingent on sellers closing date.
Location
State NJ
County Monmouth
Area Ocean Grove
Direction Broadway to New Jersey Ave turn right
Rooms
Basement Bilco Style Doors, Full, Unfinished
Interior
Interior Features Attic - Walk Up, Bonus Room, Built-Ins, Ceilings - Beamed, Dec Molding, Security System
Heating Natural Gas, Electric, 3+ Zoned Heat
Cooling 4 Zone AC
Flooring Cement
Fireplace No
Exterior
Exterior Feature Fence, Outdoor Shower, Patio, Porch - Open, Security System, Storage, Porch - Covered
Parking Features On Street, None
Roof Type Shingle
Accessibility Stall Shower
Garage No
Building
Lot Description Corner Lot
Story 2
Sewer Public Sewer
Water Public
Architectural Style Victorian
Level or Stories 2
Structure Type Fence,Outdoor Shower,Patio,Porch - Open,Security System,Storage,Porch - Covered
New Construction No
Schools
Middle Schools Neptune
Others
HOA Fee Include Trash
Senior Community No
Tax ID 35-00261-0000-00007
Pets Allowed Dogs OK, Cats OK
Read Less Info
Want to know what your home might be worth? Contact us for a FREE valuation!

Our team is ready to help you sell your home for the highest possible price ASAP

Bought with Jack Green Realty

"My job is to find and attract mastery-based agents to the office, protect the culture, and make sure everyone is happy! "
12 Terry Drive Suite 204, Newtown, Pennsylvania, 18940, United States






