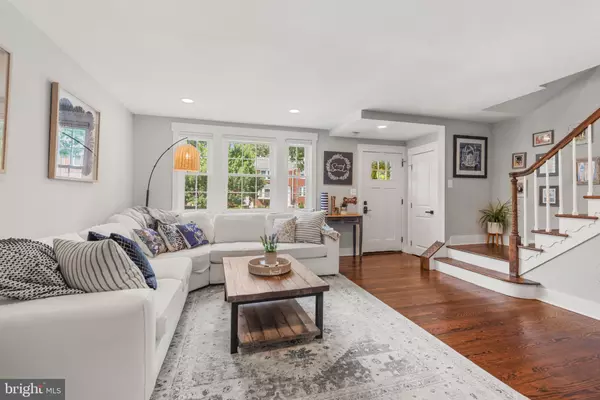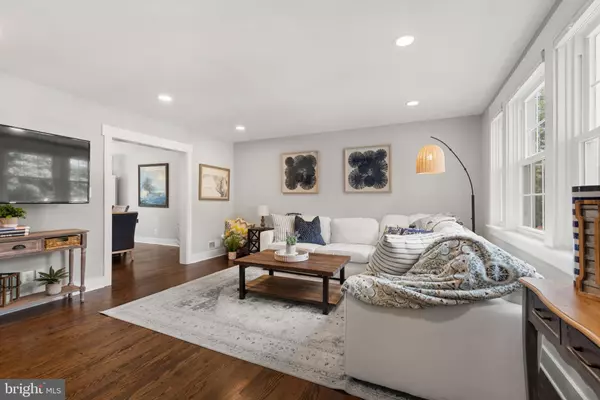$430,000
$425,000
1.2%For more information regarding the value of a property, please contact us for a free consultation.
3 Beds
2 Baths
1,842 SqFt
SOLD DATE : 08/30/2024
Key Details
Sold Price $430,000
Property Type Townhouse
Sub Type Interior Row/Townhouse
Listing Status Sold
Purchase Type For Sale
Square Footage 1,842 sqft
Price per Sqft $233
Subdivision Gaywood
MLS Listing ID MDBC2103688
Sold Date 08/30/24
Style Traditional
Bedrooms 3
Full Baths 2
HOA Y/N N
Abv Grd Liv Area 1,280
Originating Board BRIGHT
Year Built 1951
Annual Tax Amount $3,435
Tax Year 2024
Lot Size 2,040 Sqft
Acres 0.05
Property Sub-Type Interior Row/Townhouse
Property Description
Move right in - totally refreshed home in the Gaywood Community!
Step into this beautifully refreshed and updated home, perfect for unwinding in style at the end of the day. With over $130,000 in updates, this property seamlessly blends contemporary features with tasteful design, offering a comfortable and inviting living space.
Prepare to be wowed by the gourmet kitchen, where quartz countertops, all-new appliances (2022), and sleek shaker cabinets set the stage for culinary masterpieces. The semi-open floor plan ensures a seamless flow between the kitchen, dining, and living areas, making it an entertainer's dream. The refinished hardwood floors preserve the home's original charm while adding a fresh, polished look.
Throughout the home, you'll find fresh paint and new craftsman doors and windows, creating a bright and airy space. The newly added bedroom in the basement, complete with ample closet space, can serve as a guest suite, home office, or cozy retreat. There is also an updated full bathroom on this level and space for a home gym or movie room.
The fully fenced yard with newly added green space offers a private and relaxing area for outdoor activities, while the new parking pad provides convenient off-street parking.
New HVAC, windows (on all levels), craftsman doors, approximately 23 years left on the slate roof, and a sump pump are practical updates that add to the home's overall efficiency and comfort, ensuring a worry-free living experience.
Located in the desirable Gaywood/Rodgers Forge community, this home offers a sanctuary and easy access to local amenities (about a mile to Belvedere Square), schools, and parks.
Location
State MD
County Baltimore
Zoning RS
Rooms
Other Rooms Living Room, Dining Room, Bedroom 2, Bedroom 3, Basement, Bedroom 1, Laundry
Basement Connecting Stairway, Heated, Improved, Interior Access, Outside Entrance, Shelving, Space For Rooms, Windows
Interior
Interior Features Ceiling Fan(s), Floor Plan - Traditional, Formal/Separate Dining Room, Bathroom - Tub Shower, Window Treatments, Wood Floors
Hot Water Natural Gas
Heating Forced Air
Cooling Ceiling Fan(s), Central A/C
Flooring Ceramic Tile, Hardwood, Vinyl
Equipment Built-In Microwave, Dishwasher, Disposal, Dryer, Oven/Range - Electric, Washer, Water Heater
Fireplace N
Appliance Built-In Microwave, Dishwasher, Disposal, Dryer, Oven/Range - Electric, Washer, Water Heater
Heat Source Natural Gas
Laundry Basement
Exterior
Garage Spaces 1.0
Fence Fully
Utilities Available Electric Available, Natural Gas Available, Sewer Available, Water Available
Water Access N
Roof Type Slate
Accessibility None
Total Parking Spaces 1
Garage N
Building
Story 3
Foundation Concrete Perimeter
Sewer Public Sewer
Water Public
Architectural Style Traditional
Level or Stories 3
Additional Building Above Grade, Below Grade
New Construction N
Schools
High Schools Towson
School District Baltimore County Public Schools
Others
Senior Community No
Tax ID 04090919078730
Ownership Fee Simple
SqFt Source Assessor
Acceptable Financing Cash, Conventional, VA, FHA
Listing Terms Cash, Conventional, VA, FHA
Financing Cash,Conventional,VA,FHA
Special Listing Condition Standard
Read Less Info
Want to know what your home might be worth? Contact us for a FREE valuation!

Our team is ready to help you sell your home for the highest possible price ASAP

Bought with Catherine Barthelme Miller • AB & Co Realtors, Inc.
"My job is to find and attract mastery-based agents to the office, protect the culture, and make sure everyone is happy! "
12 Terry Drive Suite 204, Newtown, Pennsylvania, 18940, United States






