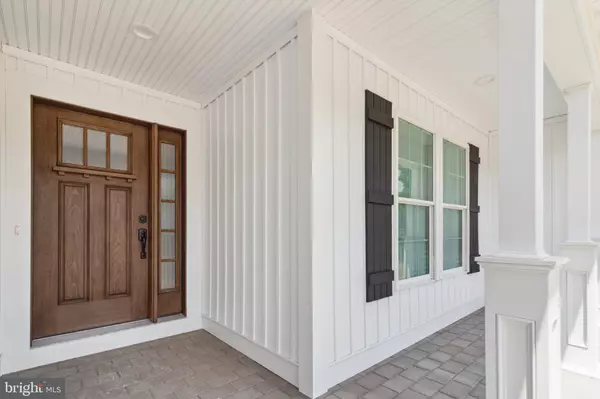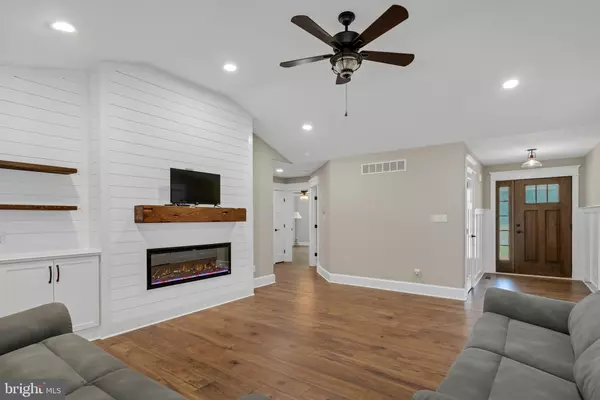$700,000
$730,000
4.1%For more information regarding the value of a property, please contact us for a free consultation.
4 Beds
3 Baths
2,661 SqFt
SOLD DATE : 08/30/2024
Key Details
Sold Price $700,000
Property Type Single Family Home
Sub Type Detached
Listing Status Sold
Purchase Type For Sale
Square Footage 2,661 sqft
Price per Sqft $263
Subdivision South Of The Canal
MLS Listing ID DENC2063920
Sold Date 08/30/24
Style Ranch/Rambler
Bedrooms 4
Full Baths 3
HOA Y/N N
Abv Grd Liv Area 2,661
Originating Board BRIGHT
Year Built 2024
Annual Tax Amount $193
Tax Year 2022
Lot Size 1.000 Acres
Acres 1.0
Lot Dimensions 127.50 x 225.20
Property Description
Introducing a stunning modern new construction home set in a tranquil location. This meticulously designed residence boasts three bedrooms and two bathrooms on the main level, along with an additional bedroom and bathroom in the finished basement. The basement also features a spacious living area, perfect for entertaining or relaxation.
Elegant finishes and thoughtful design choices are evident throughout the home, including beautiful wainscoting that adds a touch of sophistication. The bathrooms are equipped with tiled stall showers, providing a sleek and contemporary look.
The open floor plan seamlessly connects the living, dining, and kitchen areas, creating a welcoming and airy atmosphere. The home also features an attached garage, a large laundry room, a covered front porch, and a rear patio, perfect for outdoor gatherings. Additionally, there is a detached garage, offering even more storage and utility space.
Experience the perfect blend of luxury, comfort, and convenience in this exceptional modern home.
Location
State DE
County New Castle
Area South Of The Canal (30907)
Zoning SR
Rooms
Other Rooms Living Room, Primary Bedroom, Bedroom 2, Bedroom 3, Kitchen, Basement, Foyer, Bedroom 1, Sun/Florida Room, Laundry, Bathroom 1, Bathroom 2, Primary Bathroom
Basement Fully Finished
Main Level Bedrooms 3
Interior
Interior Features Attic, Built-Ins, Ceiling Fan(s), Crown Moldings, Pantry, Recessed Lighting, Bathroom - Stall Shower
Hot Water Electric
Heating Heat Pump(s)
Cooling Heat Pump(s), Central A/C
Fireplaces Number 1
Fireplaces Type Electric
Equipment Stove, Refrigerator, Dishwasher, Microwave, Washer, Dryer, Water Heater
Fireplace Y
Appliance Stove, Refrigerator, Dishwasher, Microwave, Washer, Dryer, Water Heater
Heat Source Electric
Exterior
Exterior Feature Patio(s)
Parking Features Garage - Side Entry
Garage Spaces 4.0
Water Access N
Accessibility 2+ Access Exits
Porch Patio(s)
Road Frontage State
Total Parking Spaces 4
Garage Y
Building
Lot Description Irregular, Rural
Story 1
Foundation Block
Sewer Low Pressure Pipe (LPP)
Water Well
Architectural Style Ranch/Rambler
Level or Stories 1
Additional Building Above Grade, Below Grade
Structure Type 9'+ Ceilings,Vaulted Ceilings
New Construction Y
Schools
School District Appoquinimink
Others
Senior Community No
Tax ID 14-019.00-204
Ownership Fee Simple
SqFt Source Estimated
Security Features Smoke Detector
Acceptable Financing Cash, Conventional
Listing Terms Cash, Conventional
Financing Cash,Conventional
Special Listing Condition Standard
Read Less Info
Want to know what your home might be worth? Contact us for a FREE valuation!

Our team is ready to help you sell your home for the highest possible price ASAP

Bought with David Johnson • Century 21 Gold Key Realty
"My job is to find and attract mastery-based agents to the office, protect the culture, and make sure everyone is happy! "
12 Terry Drive Suite 204, Newtown, Pennsylvania, 18940, United States






