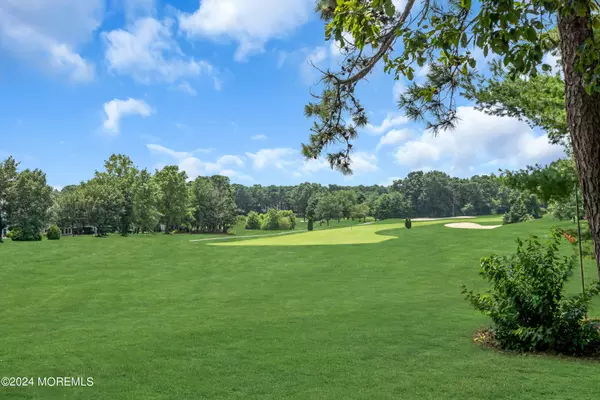$575,000
$575,000
For more information regarding the value of a property, please contact us for a free consultation.
3 Beds
2 Baths
1,863 SqFt
SOLD DATE : 08/30/2024
Key Details
Sold Price $575,000
Property Type Single Family Home
Sub Type Adult Community
Listing Status Sold
Purchase Type For Sale
Square Footage 1,863 sqft
Price per Sqft $308
Municipality Lakewood (LKW)
Subdivision Four Seasons
MLS Listing ID 22420601
Sold Date 08/30/24
Style Ranch,Detached
Bedrooms 3
Full Baths 2
HOA Fees $293/qua
HOA Y/N Yes
Originating Board MOREMLS (Monmouth Ocean Regional REALTORS®)
Year Built 1996
Annual Tax Amount $6,714
Tax Year 2023
Lot Size 6,098 Sqft
Acres 0.14
Lot Dimensions 50 x 120
Property Description
Welcome to this stunning Danberry model home with 3 Bedrooms and 2 baths, nestled in a sought-after gated active adult community.Step inside to find gleaming hardwood floors that flow throughout the open floor plan. The inviting living room features a fireplace, perfect for relaxing evenings.The kitchen is equipped with white cabinets, granite countertops and stainless steel appliances.Begin your day relaxing in the 3 season room overlooking the golf course.The community offers an array of amenities, including indoor and outdoor pools, tennis, golf and a magnificent clubhouse with a variety of activities to enjoy. Don't miss the opportunity to make this exceptional home yours and experience the best in active adult living.
Location
State NJ
County Ocean
Area None
Direction Four Seasons Drive - Left on Summerfield, Left on Goldensprings Dr. - 1 House on the left.
Interior
Interior Features Attic - Pull Down Stairs, Ceilings - 9Ft+ 1st Flr, Dec Molding, Laundry Tub
Heating Natural Gas
Cooling Central Air
Fireplaces Number 1
Fireplace Yes
Exterior
Exterior Feature Patio, Sprinkler Under
Parking Features Driveway, Direct Access
Garage Spaces 2.0
Pool Common, Heated, In Ground, Indoor
Amenities Available Tennis Court, Professional Management, Association, Exercise Room, Shuffleboard, Community Room, Swimming, Pool, Golf Course, Clubhouse, Common Area, Jogging Path, Landscaping
Roof Type Timberline
Garage Yes
Building
Lot Description Corner Lot, On Golf Course
Story 1
Foundation Slab
Sewer Public Sewer
Water Public
Architectural Style Ranch, Detached
Level or Stories 1
Structure Type Patio,Sprinkler Under
Others
HOA Fee Include Common Area,Community Bus,Lawn Maintenance,Pool,Rec Facility,Snow Removal
Senior Community Yes
Tax ID 15-01449-0000-00011-89
Read Less Info
Want to know what your home might be worth? Contact us for a FREE valuation!

Our team is ready to help you sell your home for the highest possible price ASAP

Bought with RE/MAX Central

"My job is to find and attract mastery-based agents to the office, protect the culture, and make sure everyone is happy! "
12 Terry Drive Suite 204, Newtown, Pennsylvania, 18940, United States






