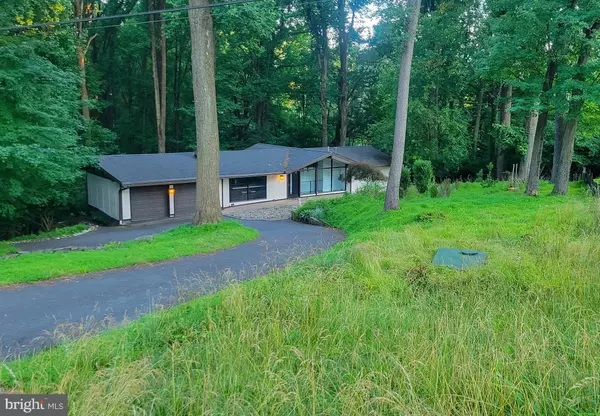$640,000
$599,900
6.7%For more information regarding the value of a property, please contact us for a free consultation.
4 Beds
3 Baths
2,050 SqFt
SOLD DATE : 08/30/2024
Key Details
Sold Price $640,000
Property Type Single Family Home
Sub Type Detached
Listing Status Sold
Purchase Type For Sale
Square Footage 2,050 sqft
Price per Sqft $312
Subdivision Rolling Ridge
MLS Listing ID DENC2064760
Sold Date 08/30/24
Style Contemporary,Mid-Century Modern,Raised Ranch/Rambler
Bedrooms 4
Full Baths 2
Half Baths 1
HOA Fees $37/ann
HOA Y/N Y
Abv Grd Liv Area 2,050
Originating Board BRIGHT
Year Built 1971
Annual Tax Amount $4,537
Tax Year 2024
Lot Size 1.200 Acres
Acres 1.2
Property Description
Stunning Mid-Century Modern Home on a Serene Wooded Hockessin Lot!
Discover the perfect blend of classic elegance and modern luxury in this beautifully renovated mid-century modern home. Nestled on a tranquil wooded lot, this stunning property offers both privacy and picturesque views. Key Features: 4 Bedrooms with the primary bedroom on the main level with exceptional views of the wooded valley below. 2.5 Baths: Newly updated with modern fixtures and finishes. Newer Roof: Enjoy peace of mind with a newer roof, ensuring durability and protection for years to come. Hardwood Floors: Gleaming hardwood floors flow throughout the main level of the home, adding warmth and style. Floor-to-Ceiling Windows: These expansive windows invite natural light and provide breathtaking views of the surrounding woods. Large Deck: Perfect for entertaining or simply unwinding, the large deck overlooks the serene, wooded landscape. Gourmet Kitchen: The heart of the home, this kitchen features a spacious island, concrete countertops, and top-of-the-line appliances, making it a chef’s dream.
Step into a world of refined comfort and sophistication. This mid-century modern gem seamlessly combines timeless design with contemporary upgrades, making it the ideal home for those who appreciate style and function. Don’t miss the opportunity to own this exceptional property!
Location
State DE
County New Castle
Area Hockssn/Greenvl/Centrvl (30902)
Zoning NC21
Direction Northwest
Rooms
Other Rooms Living Room, Dining Room, Primary Bedroom, Bedroom 2, Bedroom 3, Kitchen, Family Room, Bedroom 1, Bathroom 2, Primary Bathroom
Basement Full
Main Level Bedrooms 1
Interior
Interior Features Ceiling Fan(s), Combination Dining/Living, Dining Area, Entry Level Bedroom, Exposed Beams, Floor Plan - Open, Formal/Separate Dining Room, Kitchen - Gourmet, Kitchen - Island, Primary Bath(s), Recessed Lighting, Upgraded Countertops, Walk-in Closet(s), Wood Floors
Hot Water Electric
Heating Forced Air
Cooling Central A/C
Flooring Ceramic Tile, Hardwood, Slate
Equipment Built-In Range, Dishwasher, Dryer - Gas, Dual Flush Toilets, Microwave, Oven/Range - Gas, Range Hood, Refrigerator, Stainless Steel Appliances, Washer, Washer - Front Loading, Water Heater - Tankless
Fireplace N
Appliance Built-In Range, Dishwasher, Dryer - Gas, Dual Flush Toilets, Microwave, Oven/Range - Gas, Range Hood, Refrigerator, Stainless Steel Appliances, Washer, Washer - Front Loading, Water Heater - Tankless
Heat Source Natural Gas
Laundry Lower Floor
Exterior
Exterior Feature Balcony, Deck(s)
Parking Features Additional Storage Area, Built In, Garage - Front Entry, Garage Door Opener, Inside Access
Garage Spaces 4.0
Water Access N
View Trees/Woods
Roof Type Architectural Shingle
Accessibility None
Porch Balcony, Deck(s)
Attached Garage 2
Total Parking Spaces 4
Garage Y
Building
Story 1
Foundation Block
Sewer On Site Septic
Water Well
Architectural Style Contemporary, Mid-Century Modern, Raised Ranch/Rambler
Level or Stories 1
Additional Building Above Grade
Structure Type Cathedral Ceilings,Dry Wall,Beamed Ceilings,Vaulted Ceilings
New Construction N
Schools
Elementary Schools William F. Cooke
Middle Schools Henry B. Du Pont
High Schools Mckean
School District Red Clay Consolidated
Others
HOA Fee Include Road Maintenance,Snow Removal
Senior Community No
Tax ID 08-019.00-054
Ownership Fee Simple
SqFt Source Estimated
Security Features Exterior Cameras
Special Listing Condition Standard
Read Less Info
Want to know what your home might be worth? Contact us for a FREE valuation!

Our team is ready to help you sell your home for the highest possible price ASAP

Bought with Angela Allen • Patterson-Schwartz-Hockessin

"My job is to find and attract mastery-based agents to the office, protect the culture, and make sure everyone is happy! "
12 Terry Drive Suite 204, Newtown, Pennsylvania, 18940, United States






