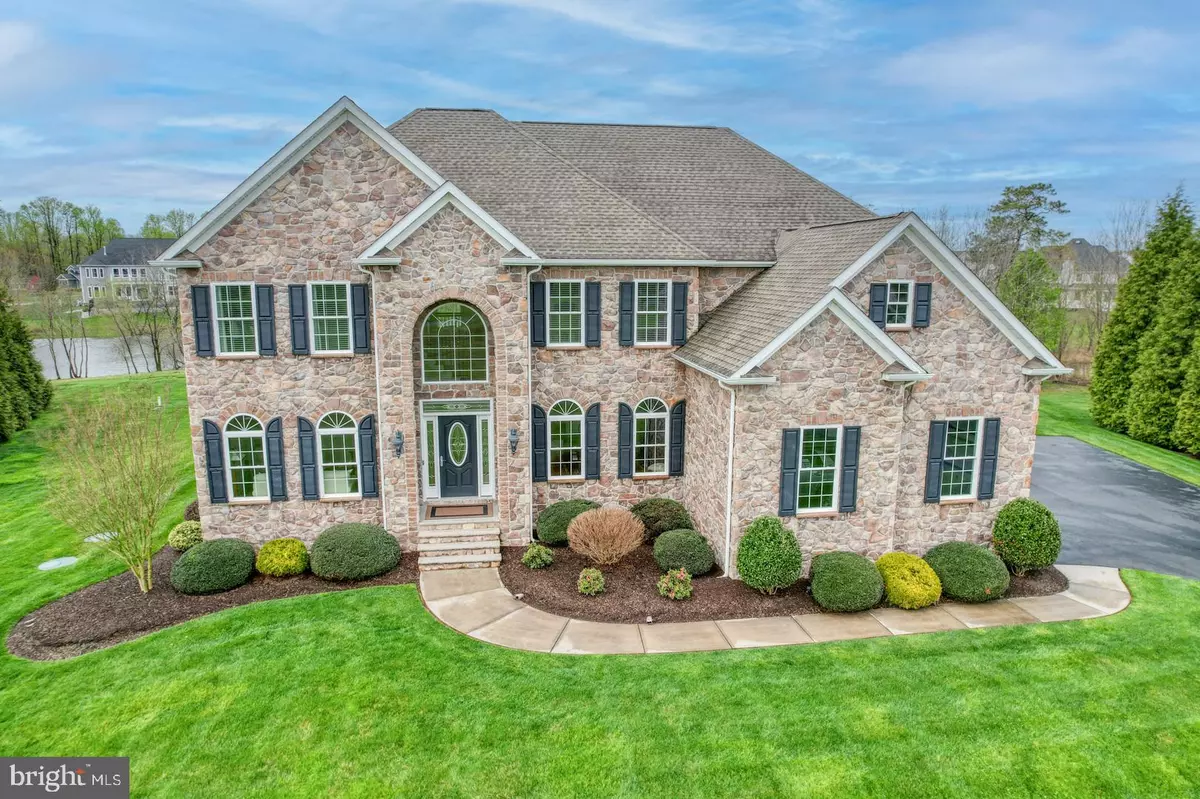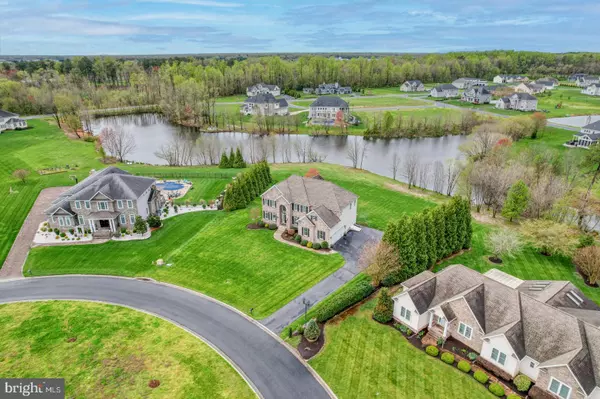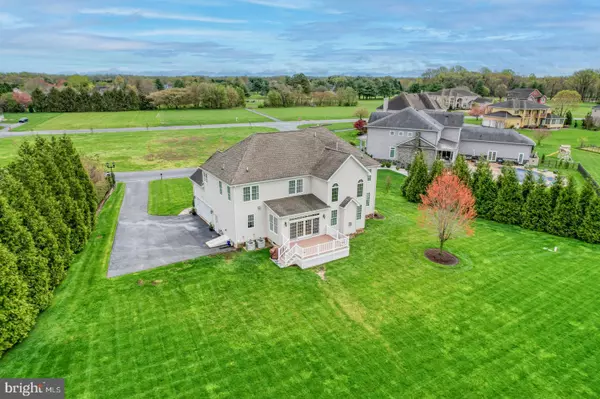$800,000
$800,000
For more information regarding the value of a property, please contact us for a free consultation.
4 Beds
4 Baths
5,438 SqFt
SOLD DATE : 08/30/2024
Key Details
Sold Price $800,000
Property Type Single Family Home
Sub Type Detached
Listing Status Sold
Purchase Type For Sale
Square Footage 5,438 sqft
Price per Sqft $147
Subdivision Ests Of Wild Quail
MLS Listing ID DEKT2027174
Sold Date 08/30/24
Style Colonial
Bedrooms 4
Full Baths 4
HOA Fees $43/ann
HOA Y/N Y
Abv Grd Liv Area 3,516
Originating Board BRIGHT
Year Built 2012
Annual Tax Amount $2,549
Tax Year 2023
Lot Size 0.680 Acres
Acres 0.68
Lot Dimensions 104.13 x 190.85
Property Description
Beautiful Custom-Built C&M Home in the Prestigious Estates of Wild Quail! From the incredibly maintained yard and gorgeous backyard Waterview to the meticulous condition of this home, you will marvel at the love and care put into every well-thought-out detail. Upon entering the bright, airy grand foyer with hardwood flooring and an exquisite dual-style staircase with wrought iron balusters, luxury living greets you. The gourmet kitchen with Amish-built cabinetry, granite countertops, a double wall oven unit, and tile flooring, opens to a large great room boasting a gorgeous floor-to-ceiling stone accented gas fireplace. The expansive owner suite boasts a sitting area, tray ceiling, large walk-in closets, and ensuite bath that contains a hidden surprise with incredible space for your new Hollywood closet, office, game room, additional sitting room, or extra storage, let your imagination run wild. The open floor plan offers an ideal transition from the spacious living room, separate dining area, and expansive kitchen allowing for ease of entertaining. The lovely main level office could also serve as a 5th bedroom. This home features a partially finished basement with an additional "man cave" and a spacious unfinished area for future expansion. Round out this gorgeous home with a Trane HVAC system, Rinnai tankless water heater, solid core doors, 2x6 construction, Skuttle Humidifier system, lawn sprinklers, composite deck, Culligan water system, and more! This home is an absolute MUST SEE to appreciate. Put this on your tour today.
Location
State DE
County Kent
Area Caesar Rodney (30803)
Zoning AC
Rooms
Basement Partially Finished
Interior
Interior Features Breakfast Area, Double/Dual Staircase, Floor Plan - Open, Formal/Separate Dining Room, Kitchen - Gourmet, Kitchen - Island, Bathroom - Soaking Tub, Walk-in Closet(s), Water Treat System, Window Treatments, Wood Floors, Sound System
Hot Water Tankless
Cooling Central A/C
Flooring Carpet, Ceramic Tile, Hardwood
Fireplaces Number 1
Fireplaces Type Gas/Propane, Stone
Equipment Built-In Microwave, Built-In Range, Dishwasher, Dryer - Front Loading, Oven - Wall, Oven/Range - Gas, Range Hood, Refrigerator, Washer - Front Loading, Water Conditioner - Owned, Water Heater - Tankless
Furnishings No
Fireplace Y
Appliance Built-In Microwave, Built-In Range, Dishwasher, Dryer - Front Loading, Oven - Wall, Oven/Range - Gas, Range Hood, Refrigerator, Washer - Front Loading, Water Conditioner - Owned, Water Heater - Tankless
Heat Source Natural Gas
Laundry Main Floor
Exterior
Exterior Feature Deck(s)
Garage Spaces 4.0
Water Access N
View Pond
Roof Type Architectural Shingle
Accessibility None
Porch Deck(s)
Total Parking Spaces 4
Garage N
Building
Story 2
Foundation Block
Sewer On Site Septic
Water Private/Community Water
Architectural Style Colonial
Level or Stories 2
Additional Building Above Grade, Below Grade
Structure Type 2 Story Ceilings,Dry Wall,Tray Ceilings
New Construction N
Schools
High Schools Caesar Rodney
School District Caesar Rodney
Others
HOA Fee Include Common Area Maintenance
Senior Community No
Tax ID WD-00-08304-03-0100-000
Ownership Fee Simple
SqFt Source Assessor
Acceptable Financing Cash, Conventional
Horse Property N
Listing Terms Cash, Conventional
Financing Cash,Conventional
Special Listing Condition Standard
Read Less Info
Want to know what your home might be worth? Contact us for a FREE valuation!

Our team is ready to help you sell your home for the highest possible price ASAP

Bought with Nicholas Ryan Grant • R&R Commerical Realty
"My job is to find and attract mastery-based agents to the office, protect the culture, and make sure everyone is happy! "
12 Terry Drive Suite 204, Newtown, Pennsylvania, 18940, United States






