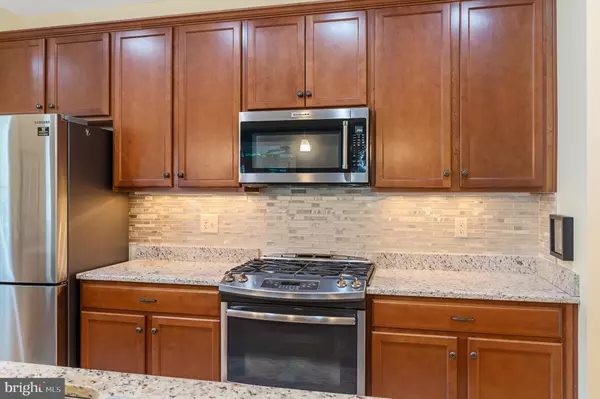$525,000
$525,000
For more information regarding the value of a property, please contact us for a free consultation.
3 Beds
2 Baths
1,800 SqFt
SOLD DATE : 08/30/2024
Key Details
Sold Price $525,000
Property Type Single Family Home
Sub Type Detached
Listing Status Sold
Purchase Type For Sale
Square Footage 1,800 sqft
Price per Sqft $291
Subdivision The Village At Harvest Ridge
MLS Listing ID VAFV2020408
Sold Date 08/30/24
Style Traditional
Bedrooms 3
Full Baths 2
HOA Fees $185/mo
HOA Y/N Y
Abv Grd Liv Area 1,800
Originating Board BRIGHT
Year Built 2016
Annual Tax Amount $2,128
Tax Year 2022
Lot Size 6,534 Sqft
Acres 0.15
Property Description
Welcome to 435 Mikey Court, a charming and elegant home nestled in the tranquil and highly desirable Village at Harvest Ridge - a premier senior community in Winchester VA. This traditional-style residence offers many upgrades and the perfect balance of convenience and sophistication, with a design focused on effortless main-level living. The open floor plan seamlessly connects the living, dining, and kitchen areas, creating a spacious and inviting atmosphere. The home boasts three generously sized bedrooms, including a primary bedroom with a private en-suite for added comfort and privacy.
Unwind and bask in the beauty of nature on the screened-in back porch, which leads to a lovely patio - an ideal spot for outdoor dining, gardening, or simply enjoying the sunshine. The welcoming covered front porch is perfect for savoring your morning coffee.
With a two-car garage attached, ample room for parking and storage is available. Not to mention, the brick driveway adds a touch of elegance and curb appeal to the property.
Positioned in a prime location within the community, this home is surrounded by beautiful landscapes and conveniently located near amenities. Don't miss your chance to call this stunning residence your new home. All sizes are approximate. Enjoy the property video tour.
Location
State VA
County Frederick
Zoning RP
Rooms
Other Rooms Living Room, Dining Room, Primary Bedroom, Bedroom 2, Bedroom 3, Kitchen, Laundry
Main Level Bedrooms 3
Interior
Interior Features Breakfast Area, Combination Dining/Living, Upgraded Countertops, Primary Bath(s), Wood Floors
Hot Water Natural Gas
Heating Forced Air
Cooling Central A/C
Equipment Washer/Dryer Hookups Only
Fireplace N
Appliance Washer/Dryer Hookups Only
Heat Source Natural Gas
Exterior
Parking Features Garage Door Opener
Garage Spaces 4.0
Water Access N
Accessibility 32\"+ wide Doors
Attached Garage 2
Total Parking Spaces 4
Garage Y
Building
Lot Description Backs to Trees
Story 1
Foundation Concrete Perimeter
Sewer Public Sewer
Water Public
Architectural Style Traditional
Level or Stories 1
Additional Building Above Grade, Below Grade
New Construction N
Schools
School District Frederick County Public Schools
Others
HOA Fee Include Lawn Maintenance,Road Maintenance,Snow Removal,Trash
Senior Community Yes
Age Restriction 55
Tax ID 63 94B 49
Ownership Fee Simple
SqFt Source Estimated
Special Listing Condition Standard
Read Less Info
Want to know what your home might be worth? Contact us for a FREE valuation!

Our team is ready to help you sell your home for the highest possible price ASAP

Bought with Lisa M Cox • Colony Realty
"My job is to find and attract mastery-based agents to the office, protect the culture, and make sure everyone is happy! "
12 Terry Drive Suite 204, Newtown, Pennsylvania, 18940, United States






