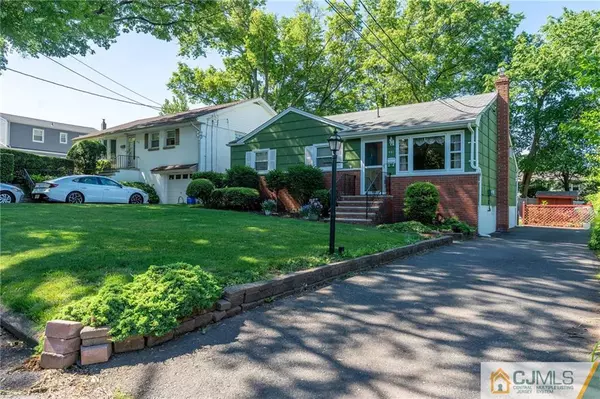$475,000
$489,000
2.9%For more information regarding the value of a property, please contact us for a free consultation.
3 Beds
2 Baths
1,022 SqFt
SOLD DATE : 07/16/2024
Key Details
Sold Price $475,000
Property Type Single Family Home
Sub Type Single Family Residence
Listing Status Sold
Purchase Type For Sale
Square Footage 1,022 sqft
Price per Sqft $464
Subdivision Avenel
MLS Listing ID 2354528M
Sold Date 07/16/24
Style Ranch
Bedrooms 3
Full Baths 2
Originating Board CJMLS API
Year Built 1955
Annual Tax Amount $6,596
Tax Year 2023
Lot Size 6,250 Sqft
Acres 0.1435
Lot Dimensions 50X125
Property Description
Welcome to this delightful expanded ranch that exudes original charm and character. Nestled on a tree-lined street in the heart of Avenel, this home is a true gem waiting to be discovered. The residence boasts 3 bedrooms and 2 bathrooms and is masterfully designed to maximize space efficiency and create an inviting atmosphere. One of the standout features of this home is the full finished basement with a bedroom, full bath and family room. This versatile space can serve as an entertainment center, hobby room, or even a quiet sanctuary for relaxation. Outside you'll find ample parking for up to three vehiclesa rare convenience in such a prime location. The property sits on a generous lot measuring 6,251 square feet, providing plenty of space for outdoor gardening & entertaining. This home has been meticulously maintained over the years, reflecting a true pride of ownership. Every corner tells a story of dedication and attention to detail.
Location
State NJ
County Middlesex
Community Curbs
Zoning R-7.5
Rooms
Other Rooms Shed(s)
Basement Finished, Bath Full, Bedroom
Dining Room Dining L
Kitchen Separate Dining Area
Interior
Interior Features 2 Bedrooms, Dining Room, Bath Full, Kitchen, None
Heating Baseboard Hotwater
Cooling See Remarks
Flooring Carpet, Ceramic Tile, Vinyl-Linoleum, Wood
Fireplace false
Appliance Gas Range/Oven, Gas Water Heater
Heat Source Natural Gas
Exterior
Exterior Feature Curbs, Door(s)-Storm/Screen, Fencing/Wall, Open Porch(es), Storage Shed, Yard
Fence Fencing/Wall
Pool None
Community Features Curbs
Utilities Available Electricity Connected, Natural Gas Connected
Roof Type Asphalt
Porch Porch
Building
Lot Description Level
Story 1
Sewer Public Sewer
Water Public
Architectural Style Ranch
Others
Senior Community no
Tax ID 2500811000000005
Ownership Fee Simple
Energy Description Natural Gas
Read Less Info
Want to know what your home might be worth? Contact us for a FREE valuation!

Our team is ready to help you sell your home for the highest possible price ASAP

"My job is to find and attract mastery-based agents to the office, protect the culture, and make sure everyone is happy! "
12 Terry Drive Suite 204, Newtown, Pennsylvania, 18940, United States






