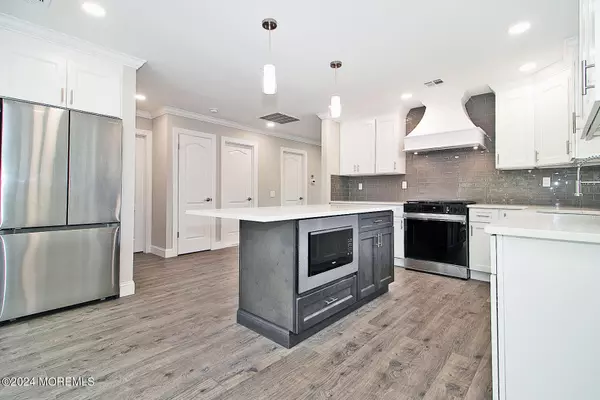$485,000
$479,900
1.1%For more information regarding the value of a property, please contact us for a free consultation.
2 Beds
2 Baths
1,509 SqFt
SOLD DATE : 08/31/2024
Key Details
Sold Price $485,000
Property Type Single Family Home
Sub Type Single Family Residence
Listing Status Sold
Purchase Type For Sale
Square Footage 1,509 sqft
Price per Sqft $321
Municipality Berkeley (BER)
Subdivision Hc Heights
MLS Listing ID 22421103
Sold Date 08/31/24
Style Ranch
Bedrooms 2
Full Baths 2
HOA Fees $50/qua
HOA Y/N Yes
Originating Board MOREMLS (Monmouth Ocean Regional REALTORS®)
Year Built 1990
Annual Tax Amount $4,318
Tax Year 2023
Lot Size 6,098 Sqft
Acres 0.14
Lot Dimensions 60 x 100
Property Description
Is that a two-car garage I see?! Yes, everyone's first request when giving their wish list! Check out this stunning redesigned home in sought after Holiday Heights! Beautifully crafted with the latest stylings! These guys always knock it out of the park! The kitchen is straight from the pages of a magazine and features custom range hood, Quartz countertops, island that houses microwave, slide in stove, coffee bar with ship lap and a TV! Bathrooms are tastefully done and you will be proud to show off! Master suite with walk in closet! Curb appeal is a plus here too! Cedar impression siding, tasteful landscaping, facing a park area, I mean it's really too much to list! And to top it off, redone backroom to enjoy! Come see for yourself!
Location
State NJ
County Ocean
Area Holiday City
Direction Rt 37 W to Mule Rd Jug handle, L on Davenport, L on Narberth
Rooms
Basement Crawl Space
Interior
Interior Features Attic, Built-Ins, Dec Molding, Sliding Door, Recessed Lighting
Heating Natural Gas, Hot Water, Baseboard
Cooling Central Air
Flooring Vinyl, Tile
Fireplace No
Exterior
Exterior Feature Patio, Porch - Screened, Sprinkler Under, Thermal Window
Parking Features Driveway
Garage Spaces 2.0
Pool Common, In Ground
Amenities Available Professional Management, Association, Community Room, Common Access, Swimming, Pool, Clubhouse, Common Area, Landscaping, Bocci
Roof Type Timberline
Garage Yes
Building
Lot Description Corner Lot
Story 1
Sewer Public Sewer
Water Public
Architectural Style Ranch
Level or Stories 1
Structure Type Patio,Porch - Screened,Sprinkler Under,Thermal Window
Schools
Middle Schools Central Reg Middle
Others
HOA Fee Include Trash,Common Area,Lawn Maintenance,Mgmt Fees,Pool,Rec Facility,Snow Removal
Senior Community Yes
Tax ID 06-00010-25-00023
Pets Allowed Dogs OK, Cats OK
Read Less Info
Want to know what your home might be worth? Contact us for a FREE valuation!

Our team is ready to help you sell your home for the highest possible price ASAP

Bought with Coldwell Banker Realty
"My job is to find and attract mastery-based agents to the office, protect the culture, and make sure everyone is happy! "
12 Terry Drive Suite 204, Newtown, Pennsylvania, 18940, United States






