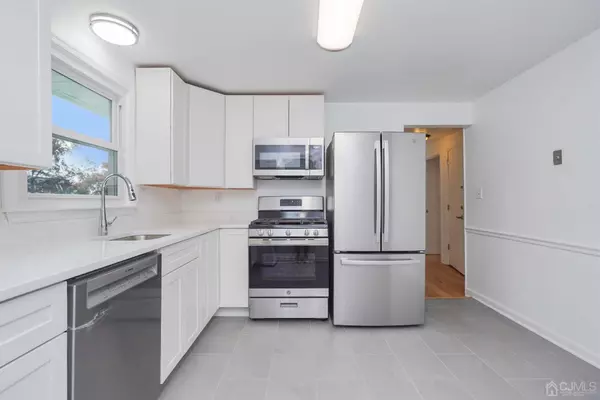$750,000
$740,000
1.4%For more information regarding the value of a property, please contact us for a free consultation.
1,904 SqFt
SOLD DATE : 08/02/2024
Key Details
Sold Price $750,000
Property Type Multi-Family
Sub Type 2 Family
Listing Status Sold
Purchase Type For Sale
Square Footage 1,904 sqft
Price per Sqft $393
MLS Listing ID 2413485R
Sold Date 08/02/24
Originating Board CJMLS API
Year Built 1966
Annual Tax Amount $11,716
Tax Year 2024
Lot Size 5,201 Sqft
Acres 0.1194
Lot Dimensions 100.00 x 52.00
Property Description
Beautifully renovated two family house in south Highland Park. The renovations include two new kitchens with stainless steel appliances, two new bathrooms, refinished hardwood floors, as well as a washer/dryer for each unit. The updates include new windows, vinyl siding, blacktop driveway, concrete walkway and patio doors leading to the second floor deck. The 1st floor has access to the unfinished basement which houses the laundry, utilities and has Bilco door access to the backyard.The first floor has front and side door entrances and parking for three cars. The second floor has it's own off street parking pad. This house is turnkey. Perfect for investor or extra income. Located in Central New Jersey with access to major highways, short distance to New Brunswick, Rutgers University, St. Peters Hospital and Robert wood Johnson Hospital. One block from Route 27, other public transportation and downtown Highland Park.
Location
State NJ
County Middlesex
Community Sidewalks
Zoning A
Rooms
Basement Full, Daylight, Storage Space, Utility Room, Laundry Facilities
Interior
Interior Features Unit 1(3 Bedrooms, Kitchen, 1 Bath, Living Room), Unit 2(3 Bedrooms, Kitchen, 1 Bath, Living Room)
Heating Forced Air
Cooling None
Window Features Insulated Windows
Appliance Water Heater(From Furnace, Gas), Water Heater, Unit 1(Dryer, Range/Oven, Refrigerator, Washer), Unit 2(Dryer, Range/Oven, Refrigerator, Washer)
Heat Source Natural Gas
Exterior
Exterior Feature Deck, Sidewalk, Fencing/Wall, Windows - Insulated Pane, Yard
Fence Fencing/Wall
Community Features Sidewalks
Utilities Available Electricity Connected, Natural Gas Connected
Roof Type Asphalt
Porch Deck
Building
Lot Description Near Shopping, Near Train, Near Public Transit
Story 2
Sewer Public Sewer
Water Public
Others
Senior Community no
Tax ID 0701801000000006
Ownership Fee Simple
Energy Description Natural Gas
Read Less Info
Want to know what your home might be worth? Contact us for a FREE valuation!

Our team is ready to help you sell your home for the highest possible price ASAP

"My job is to find and attract mastery-based agents to the office, protect the culture, and make sure everyone is happy! "
12 Terry Drive Suite 204, Newtown, Pennsylvania, 18940, United States






