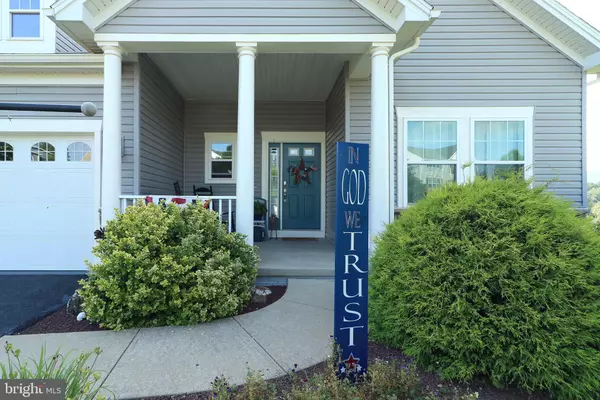$416,100
$400,000
4.0%For more information regarding the value of a property, please contact us for a free consultation.
3 Beds
2 Baths
1,775 SqFt
SOLD DATE : 08/30/2024
Key Details
Sold Price $416,100
Property Type Single Family Home
Sub Type Detached
Listing Status Sold
Purchase Type For Sale
Square Footage 1,775 sqft
Price per Sqft $234
Subdivision Forest Heights
MLS Listing ID PACE2510912
Sold Date 08/30/24
Style Ranch/Rambler,Craftsman
Bedrooms 3
Full Baths 2
HOA Fees $7/ann
HOA Y/N Y
Abv Grd Liv Area 1,775
Originating Board BRIGHT
Year Built 2015
Annual Tax Amount $4,557
Tax Year 2023
Lot Size 0.460 Acres
Acres 0.46
Lot Dimensions 0.00 x 0.00
Property Description
Discover this meticulously maintained custom-built craftsman style ranch. This one-owner home, reflects caring ownership in every way. Perfectly positioned on a serene .46 acres within the popular Forest Heights subdivision, this home boasts eye-catching curb appeal, lush landscaping & a welcoming covered front porch. Step inside to find 9-foot ceilings throughout the main level, complemented by hardwood & luxury vinyl plank flooring that enhance the home's warm & inviting atmosphere. The open-concept design includes a delightful dining room that opens to the great room featuring a soaring 12-foot vaulted ceiling & attractive accent walls. The chef envy eat-in kitchen comes complete with stainless steel appliances, stylish cabinetry, breakfast bar & granite countertops, perfect for culinary adventures. The handy first-floor laundry/mudroom is equipped with tile flooring & included washer & dryer. There is a relaxing owner's suite that offers hardwood flooring, a spacious walk-in closet, private full bath with a dual vanity, walk-in tile shower & tile flooring. 2 additional bedrooms both with LVP flooring & a second full bath with tile flooring complete the main level. The expansive, unfinished walk-out basement offers abundant storage space & the opportunity to create additional finished living areas in the future. Outdoor living & entertaining is a joy on the rear composite deck with a Solarium, which overlooks the stamped concrete patio, cozy stone fire pit, a picturesque backyard that backs to a tree line, neighboring farm fields & offers unparalleled views of nearby mountain ranges. Rest easy knowing the house is pre-wired for a security system (currently not active). Additional amenities include a large shed under the deck, Sun Direct Solar Panels, energy efficient heat pump, refreshing central air conditioning & a vehicle charging station in the attached 2-car garage. Conveniently located, this property offers easy access to I-80 & I-99, just 6 miles to downtown Historic Bellefonte, 16 miles from Beaver Stadium/Penn State University & 25 miles from Lock Haven University. Don't miss the opportunity to own this exceptional property, seamlessly blending grace & style with modern upgrades.
Location
State PA
County Centre
Area Walker Twp (16414)
Zoning R
Rooms
Other Rooms Dining Room, Primary Bedroom, Bedroom 2, Bedroom 3, Kitchen, Great Room, Laundry, Primary Bathroom, Full Bath
Basement Unfinished, Walkout Level
Main Level Bedrooms 3
Interior
Interior Features Combination Dining/Living, Dining Area, Entry Level Bedroom, Floor Plan - Open, Kitchen - Eat-In, Primary Bath(s), Recessed Lighting, Walk-in Closet(s), Bathroom - Tub Shower, Window Treatments, Wood Floors
Hot Water Electric
Heating Heat Pump(s)
Cooling Central A/C
Flooring Solid Hardwood, Luxury Vinyl Plank, Ceramic Tile
Fireplace N
Heat Source Electric
Exterior
Exterior Feature Deck(s), Patio(s), Porch(es)
Parking Features Garage - Front Entry
Garage Spaces 2.0
Water Access N
View Mountain
Roof Type Shingle
Accessibility None
Porch Deck(s), Patio(s), Porch(es)
Attached Garage 2
Total Parking Spaces 2
Garage Y
Building
Lot Description Backs to Trees, Landscaping
Story 1
Foundation Passive Radon Mitigation
Sewer Public Sewer
Water Public
Architectural Style Ranch/Rambler, Craftsman
Level or Stories 1
Additional Building Above Grade, Below Grade
Structure Type Dry Wall,9'+ Ceilings,Vaulted Ceilings
New Construction N
Schools
School District Bellefonte Area
Others
Pets Allowed Y
HOA Fee Include Common Area Maintenance
Senior Community No
Tax ID 14-519-,133-,0000-
Ownership Fee Simple
SqFt Source Assessor
Security Features Security System,Non-Monitored
Special Listing Condition Standard
Pets Allowed Dogs OK, Cats OK, Number Limit
Read Less Info
Want to know what your home might be worth? Contact us for a FREE valuation!

Our team is ready to help you sell your home for the highest possible price ASAP

Bought with Mindy Sabol • Kissinger, Bigatel & Brower
"My job is to find and attract mastery-based agents to the office, protect the culture, and make sure everyone is happy! "
12 Terry Drive Suite 204, Newtown, Pennsylvania, 18940, United States






