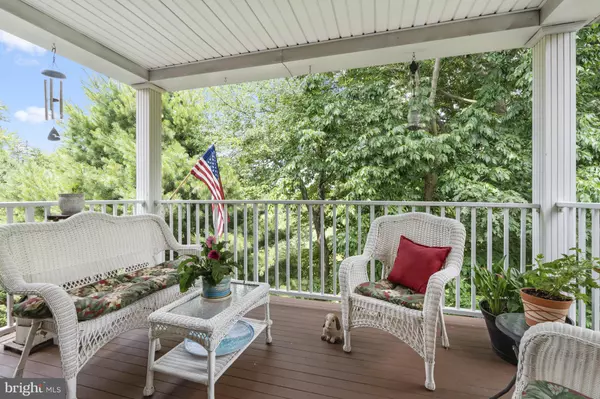$365,000
$369,900
1.3%For more information regarding the value of a property, please contact us for a free consultation.
2 Beds
2 Baths
1,334 SqFt
SOLD DATE : 09/04/2024
Key Details
Sold Price $365,000
Property Type Condo
Sub Type Condo/Co-op
Listing Status Sold
Purchase Type For Sale
Square Footage 1,334 sqft
Price per Sqft $273
Subdivision Carillon Crossing
MLS Listing ID DENC2064638
Sold Date 09/04/24
Style Other
Bedrooms 2
Full Baths 2
Condo Fees $610/mo
HOA Y/N N
Abv Grd Liv Area 1,334
Originating Board BRIGHT
Year Built 1996
Annual Tax Amount $2,597
Tax Year 2022
Property Description
Indulge in luxurious one-floor living in this exquisite 55+ Brandywine Hundred condo. Boasting the largest floor plan in the community and a prime top-floor location, this impeccably maintained residence is ready to welcome you home. Gleaming hardwood floors flow throughout most of the unit. Unwind in the expansive living room, warmed by a cozy gas fireplace, and step out onto the private covered balcony through elegant French doors. This serene outdoor oasis is the ideal spot to savor breathtaking sunsets with your westerly view and unwind with a favorite beverage. There are two spacious bedrooms, each with its own ensuite full bath. The primary suite is a true sanctuary, oversized with plush new carpeting, a large walk-in closet and an ensuite full bath featuring a traditional soaking tub. The second bedroom features another walk-in closet and a 2nd ensuite bath with a modern walk-in shower.
Your DEDICATED COVERED CARPORT adds both convenience and value, ensuring your vehicle is always protected. Only 1/2 of the units at Carillon Crossing include a carport so you'll truly enjoy this exclusive "perk"! With additional amenities like in-unit laundry, elevator access, inviting common areas, and a vibrant social space, this exclusive community offers the ultimate carefree lifestyle. Seller is a licensed REALTOR in Delaware.
Location
State DE
County New Castle
Area Brandywine (30901)
Zoning NCAP
Rooms
Other Rooms Living Room, Dining Room, Primary Bedroom, Bedroom 2, Kitchen, Laundry, Other
Main Level Bedrooms 2
Interior
Hot Water Electric
Heating Forced Air
Cooling Central A/C
Fireplaces Number 1
Fireplaces Type Gas/Propane
Furnishings No
Fireplace Y
Heat Source Natural Gas
Laundry Dryer In Unit, Washer In Unit
Exterior
Exterior Feature Balcony
Garage Spaces 1.0
Carport Spaces 1
Parking On Site 1
Amenities Available Billiard Room, Common Grounds, Community Center, Elevator, Extra Storage, Game Room, Meeting Room, Party Room, Retirement Community, Security
Water Access N
Accessibility Elevator
Porch Balcony
Total Parking Spaces 1
Garage N
Building
Story 1
Unit Features Garden 1 - 4 Floors
Sewer Public Sewer
Water Public
Architectural Style Other
Level or Stories 1
Additional Building Above Grade, Below Grade
New Construction N
Schools
School District Brandywine
Others
Pets Allowed Y
HOA Fee Include Cable TV,Common Area Maintenance,Ext Bldg Maint,Gas,Heat,Insurance,Lawn Maintenance,Management,Reserve Funds,Road Maintenance,Sewer,Snow Removal,Trash,Water
Senior Community Yes
Age Restriction 55
Tax ID 06-110.00-040.C.5303
Ownership Fee Simple
SqFt Source Estimated
Security Features Exterior Cameras,Main Entrance Lock,Security System
Special Listing Condition Standard
Pets Allowed Cats OK
Read Less Info
Want to know what your home might be worth? Contact us for a FREE valuation!

Our team is ready to help you sell your home for the highest possible price ASAP

Bought with Michael R. Clement • Patterson-Schwartz - Greenville
"My job is to find and attract mastery-based agents to the office, protect the culture, and make sure everyone is happy! "
12 Terry Drive Suite 204, Newtown, Pennsylvania, 18940, United States






