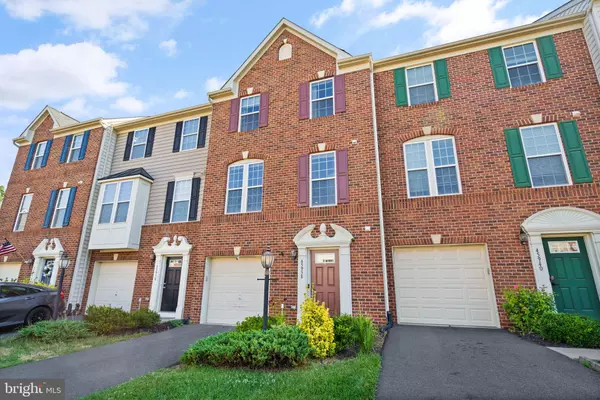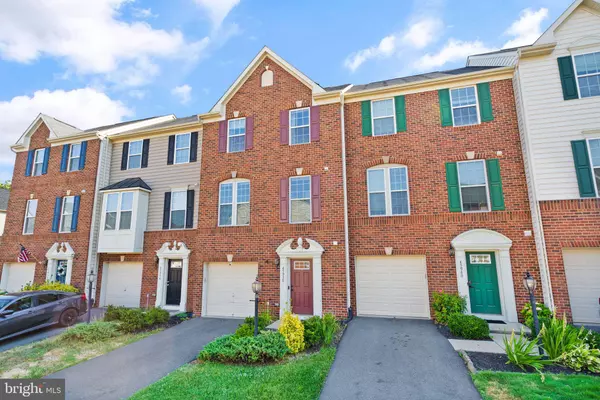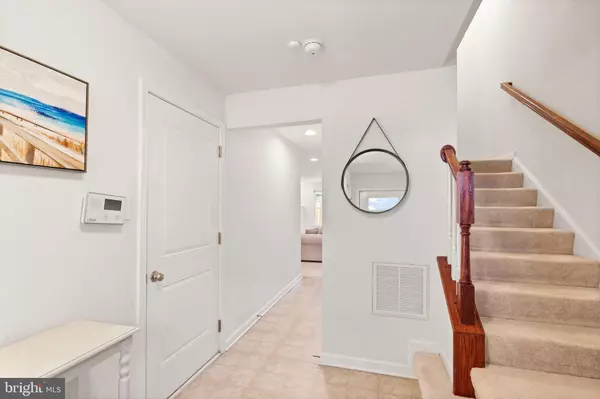$630,000
$625,000
0.8%For more information regarding the value of a property, please contact us for a free consultation.
3 Beds
4 Baths
2,320 SqFt
SOLD DATE : 09/05/2024
Key Details
Sold Price $630,000
Property Type Townhouse
Sub Type Interior Row/Townhouse
Listing Status Sold
Purchase Type For Sale
Square Footage 2,320 sqft
Price per Sqft $271
Subdivision Autumn Oaks
MLS Listing ID VALO2074278
Sold Date 09/05/24
Style Other
Bedrooms 3
Full Baths 2
Half Baths 2
HOA Fees $104/mo
HOA Y/N Y
Abv Grd Liv Area 2,320
Originating Board BRIGHT
Year Built 2013
Annual Tax Amount $5,258
Tax Year 2024
Lot Size 1,742 Sqft
Acres 0.04
Property Description
Welcome to 45938 Grammercy Terrace, a stunning three-level townhome with three bedrooms, two full and two half baths, and a bump-out for extra space! The open and airy floor plan features gleaming hardwood floors on the main level, recessed lighting, and numerous windows that bathe the interior in natural light.
The gourmet kitchen is a chef's delight with granite countertops, stainless steel appliances (dishwasher 2023, refrigerator 2022), ample cabinetry, gas cooking, a cavernous 8 ft island with bar seating, and a newer bar with a beverage fridge. The dining and breakfast areas offer seamless access to a spacious deck through sliding glass doors, perfect for outdoor entertaining.
The spacious primary suite includes an en-suite bath, tray ceiling, and a walk-in closet. The luxurious primary bath features a dual sink granite vanity, soaking tub, and a separate shower. The finished walk-out lower level offers a cozy gas fireplace, a half bath, and access to the backyard and garage. The outdoor space includes a large deck (Trex flooring), a stamped concrete patio (2023) under the deck, and a private fenced rear yard (2023), ideal for relaxation. This home also includes a new air purifier system!
This home offers convenient upper-level laundry with a full-size washer and dryer, as well as a one-car attached garage with driveway parking. Residents can also enjoy common grounds, jogging and walking paths, and tot lots/playgrounds. Nearby attractions include the W & OD trail and various shopping and dining options at Dulles Town Center, Reston Town Center, and One Loudoun.
For commuters, this location is ideal with easy access to major routes such as Rt. 28, Fairfax County Parkway, Rt. 50, Rt. 7, I-66, and Rt. 267. The Innovation Center Metro Station for the Silver Line is just half a mile away, making your commute a breeze, and Dulles Airport is only a five-minute drive.
Experience the perfect blend of luxury, convenience, and community at 45938 Grammercy Terrace. This beautiful townhome offers everything you need for comfortable and stylish living. Don't miss the opportunity to make this your new home!
Location
State VA
County Loudoun
Zoning PDH6
Rooms
Other Rooms Living Room, Primary Bedroom, Bedroom 2, Bedroom 3, Kitchen, Family Room, Breakfast Room, Recreation Room, Bathroom 2, Primary Bathroom
Interior
Interior Features Floor Plan - Open, Breakfast Area, Carpet, Ceiling Fan(s), Combination Kitchen/Dining, Crown Moldings, Dining Area, Kitchen - Gourmet, Kitchen - Island, Primary Bath(s), Recessed Lighting, Bathroom - Soaking Tub, Upgraded Countertops, Walk-in Closet(s), Wood Floors
Hot Water Natural Gas
Heating Central
Cooling Central A/C, Ceiling Fan(s)
Flooring Hardwood, Carpet
Fireplaces Number 1
Fireplaces Type Gas/Propane, Fireplace - Glass Doors, Mantel(s)
Equipment Built-In Microwave, Dishwasher, Disposal, Dryer, Icemaker, Microwave, Oven/Range - Gas, Refrigerator, Stainless Steel Appliances, Washer, Water Heater
Fireplace Y
Appliance Built-In Microwave, Dishwasher, Disposal, Dryer, Icemaker, Microwave, Oven/Range - Gas, Refrigerator, Stainless Steel Appliances, Washer, Water Heater
Heat Source Natural Gas
Laundry Upper Floor, Dryer In Unit, Washer In Unit
Exterior
Exterior Feature Deck(s), Patio(s)
Parking Features Garage - Front Entry, Garage Door Opener, Inside Access
Garage Spaces 2.0
Fence Rear
Amenities Available Common Grounds, Jog/Walk Path
Water Access N
View Garden/Lawn
Accessibility None
Porch Deck(s), Patio(s)
Attached Garage 1
Total Parking Spaces 2
Garage Y
Building
Lot Description Backs - Open Common Area, Private, Rear Yard
Story 3
Foundation Concrete Perimeter
Sewer Public Sewer
Water Public
Architectural Style Other
Level or Stories 3
Additional Building Above Grade, Below Grade
Structure Type Dry Wall,Tray Ceilings
New Construction N
Schools
Elementary Schools Forest Grove
Middle Schools Sterling
High Schools Park View
School District Loudoun County Public Schools
Others
HOA Fee Include Management,Road Maintenance,Snow Removal,Trash,Common Area Maintenance
Senior Community No
Tax ID 034404403000
Ownership Fee Simple
SqFt Source Assessor
Special Listing Condition Standard
Read Less Info
Want to know what your home might be worth? Contact us for a FREE valuation!

Our team is ready to help you sell your home for the highest possible price ASAP

Bought with Douglas Rapport • Berkshire Hathaway HomeServices PenFed Realty
"My job is to find and attract mastery-based agents to the office, protect the culture, and make sure everyone is happy! "
12 Terry Drive Suite 204, Newtown, Pennsylvania, 18940, United States






