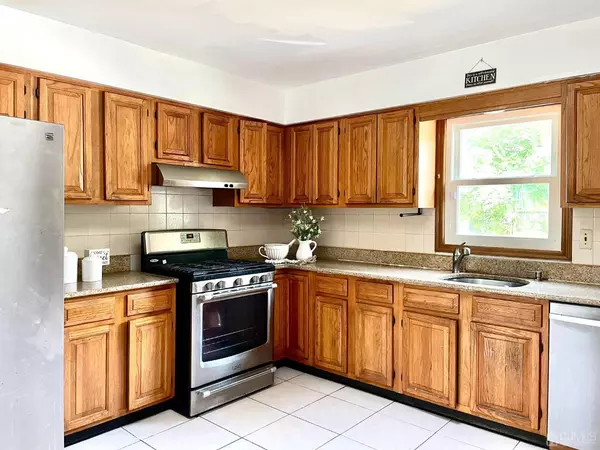$670,000
$629,900
6.4%For more information regarding the value of a property, please contact us for a free consultation.
3 Beds
2.5 Baths
2,232 SqFt
SOLD DATE : 09/06/2024
Key Details
Sold Price $670,000
Property Type Single Family Home
Sub Type Single Family Residence
Listing Status Sold
Purchase Type For Sale
Square Footage 2,232 sqft
Price per Sqft $300
Subdivision Quince Village
MLS Listing ID 2500297R
Sold Date 09/06/24
Style Split Level
Bedrooms 3
Full Baths 2
Half Baths 1
Originating Board CJMLS API
Year Built 1991
Annual Tax Amount $11,999
Tax Year 2022
Lot Size 10,001 Sqft
Acres 0.2296
Lot Dimensions 100.00 x 0.00
Property Description
This split-level home boasts 3 spacious bedrooms, 2.5 baths, a finished basement, and a variety of features! The main level welcomes you with a tiled foyer, a family room with wood floors and a cozy wood-burning fireplace, a convenient laundry room, and a half bath. Moving up to the second level, you'll find an open floor plan that seamlessly connects the living room, dining room, and charming kitchen. The third level is home to 3 bedrooms and 2 full baths. Downstairs, the finished basement offers 2 additional rooms and a utility room. The property also includes a 2 CAR garage, an in-ground pool, and a deck. This home has great potential but needs some tender loving care and is being sold as is. Get ready to make this your own!
Location
State NJ
County Middlesex
Zoning R10
Rooms
Basement Finished, Utility Room
Dining Room Formal Dining Room
Kitchen Separate Dining Area
Interior
Interior Features Entrance Foyer, Laundry Room, Bath Half, Family Room, Kitchen, Living Room, Dining Room, 1 Bedroom, 2 Bedrooms, 3 Bedrooms, Bath Full, Bath Second, Other Room(s)
Heating Forced Air
Cooling Central Air
Flooring Carpet, Ceramic Tile, Wood
Fireplaces Number 1
Fireplaces Type Wood Burning
Fireplace true
Appliance Dishwasher, Dryer, Gas Range/Oven, Refrigerator, Washer, Gas Water Heater
Heat Source Natural Gas
Exterior
Exterior Feature Deck
Garage Spaces 2.0
Pool In Ground
Utilities Available Electricity Connected, Natural Gas Connected
Roof Type Asphalt
Porch Deck
Building
Lot Description Private, Level
Story 2
Sewer Public Sewer
Water Public
Architectural Style Split Level
Others
Senior Community no
Tax ID 170360200000000404
Ownership Fee Simple
Energy Description Natural Gas
Read Less Info
Want to know what your home might be worth? Contact us for a FREE valuation!

Our team is ready to help you sell your home for the highest possible price ASAP

"My job is to find and attract mastery-based agents to the office, protect the culture, and make sure everyone is happy! "
12 Terry Drive Suite 204, Newtown, Pennsylvania, 18940, United States






