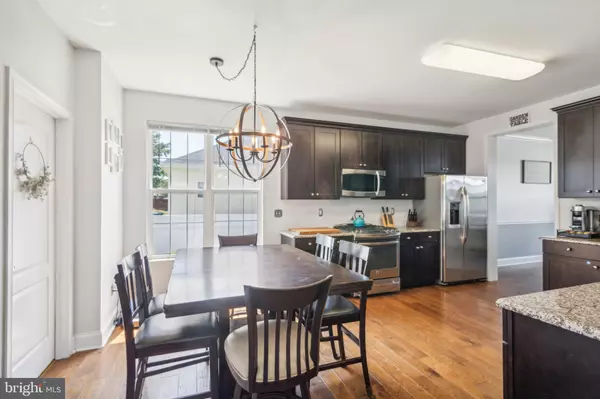$426,500
$414,900
2.8%For more information regarding the value of a property, please contact us for a free consultation.
3 Beds
4 Baths
2,226 SqFt
SOLD DATE : 09/09/2024
Key Details
Sold Price $426,500
Property Type Single Family Home
Sub Type Detached
Listing Status Sold
Purchase Type For Sale
Square Footage 2,226 sqft
Price per Sqft $191
Subdivision None Available
MLS Listing ID NJAC2012814
Sold Date 09/09/24
Style Cape Cod
Bedrooms 3
Full Baths 3
Half Baths 1
HOA Y/N N
Abv Grd Liv Area 2,226
Originating Board BRIGHT
Year Built 2013
Annual Tax Amount $11,488
Tax Year 2023
Lot Size 0.258 Acres
Acres 0.26
Lot Dimensions 75.00 x 150.00
Property Description
Welcome to this stunning 3-bedroom, 3.5-bath Two Story Home, a perfect blend of classic charm and modern convenience. Step into a bright and airy living room featuring beautiful luxury vinyl plank floors and large windows that fill the space with natural light. The kitchen is a chef's dream, complete with modern appliances, ample counter space, and custom cabinetry. Whether you're preparing a quick meal or hosting a dinner party, this kitchen provides everything you need. Half bathroom located right next to the family room. The home boasts three generous bedrooms, each offering plenty of closet space and natural light. The primary suite is a true retreat, featuring an en-suite bath with luxurious finishes and two walk in closests. An additional full bathroom for convenience and comfort for everyone. The finished basement provides extra living space with a full bathroom, perfect for a family room, home office, or entertainment area. It's a versatile space that can be tailored to your needs. Home includes a detached two-car garage, providing ample storage and parking space. It's ideal for car enthusiasts or anyone needing extra room for hobbies and equipment. Step outside to discover your private backyard retreat. Fully fenced in yard for your furry ones! The highlight is a charming gazebo with a hot tub, creating the perfect spot to relax and unwind. The well-manicured lawn and landscaping offer a peaceful setting for outdoor activities and entertaining. This home is close to local schools, parks, shopping, and only a few minutes from the Jersey Shore! Enjoy the convenience of nearby amenities while living in a tranquil suburban setting. Schedule a showing today and experience the charm and comfort this home has to offer!
Location
State NJ
County Atlantic
Area Egg Harbor City (20107)
Zoning RESIDENTIAL
Rooms
Basement Interior Access, Outside Entrance, Partially Finished, Side Entrance
Interior
Interior Features Attic, Breakfast Area, Carpet, Ceiling Fan(s), Dining Area, Crown Moldings, Family Room Off Kitchen, Floor Plan - Traditional, Formal/Separate Dining Room, Kitchen - Eat-In, Recessed Lighting, Upgraded Countertops, Walk-in Closet(s), WhirlPool/HotTub
Hot Water Natural Gas
Heating Forced Air
Cooling Central A/C
Flooring Luxury Vinyl Plank, Carpet
Fireplaces Number 2
Fireplaces Type Gas/Propane
Equipment Built-In Microwave, Dishwasher, Oven/Range - Gas, Washer, Dryer
Fireplace Y
Appliance Built-In Microwave, Dishwasher, Oven/Range - Gas, Washer, Dryer
Heat Source Natural Gas
Laundry Upper Floor
Exterior
Exterior Feature Wrap Around
Parking Features Garage - Front Entry, Garage - Side Entry, Garage Door Opener, Inside Access, Additional Storage Area
Garage Spaces 2.0
Fence Fully, Vinyl
Water Access N
Accessibility None
Porch Wrap Around
Total Parking Spaces 2
Garage Y
Building
Story 2
Foundation Concrete Perimeter
Sewer Public Sewer
Water Public
Architectural Style Cape Cod
Level or Stories 2
Additional Building Above Grade, Below Grade
New Construction N
Schools
School District Egg Harbor City Schools
Others
Senior Community No
Tax ID 07-00188-00001 06
Ownership Fee Simple
SqFt Source Assessor
Acceptable Financing FHA, VA, Conventional, Cash
Listing Terms FHA, VA, Conventional, Cash
Financing FHA,VA,Conventional,Cash
Special Listing Condition Standard
Read Less Info
Want to know what your home might be worth? Contact us for a FREE valuation!

Our team is ready to help you sell your home for the highest possible price ASAP

Bought with NON MEMBER • Non Subscribing Office
"My job is to find and attract mastery-based agents to the office, protect the culture, and make sure everyone is happy! "
12 Terry Drive Suite 204, Newtown, Pennsylvania, 18940, United States






