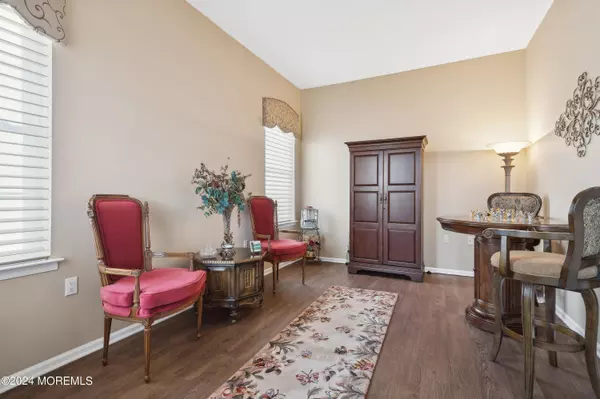$670,000
$674,800
0.7%For more information regarding the value of a property, please contact us for a free consultation.
3 Beds
3 Baths
2,984 SqFt
SOLD DATE : 09/13/2024
Key Details
Sold Price $670,000
Property Type Single Family Home
Sub Type Adult Community
Listing Status Sold
Purchase Type For Sale
Square Footage 2,984 sqft
Price per Sqft $224
Municipality Jackson (JAC)
Subdivision Westlake Gcc
MLS Listing ID 22413515
Sold Date 09/13/24
Style Detached
Bedrooms 3
Full Baths 3
HOA Fees $325/mo
HOA Y/N Yes
Originating Board MOREMLS (Monmouth Ocean Regional REALTORS®)
Year Built 2002
Annual Tax Amount $9,734
Tax Year 2023
Lot Size 6,534 Sqft
Acres 0.15
Lot Dimensions 53' x 105' x 67' x 108'
Property Description
Welcome to this 3 BR, 3 bath home nestled in a serene setting backing to woods. As you approach the property, you're greeted by a meticulously landscaped yard. Upon entering the home, you're immediately struck by the seamless flow of the open concept floor plan. The spacious family room boasts a cozy two-sided fireplace shared with the sunroom, creating a warm & inviting atmosphere perfect for relaxation or entertaining.
The kitchen, with granite countertops & maple cabinets, offers both style and functionality.This home also boasts modern conveniences, with replaced appliances including the hot water heater, dishwasher, refrigerator, washer, dryer. Also, the roof, one furnace and air conditioning unit were replaced . Located within a vibrant 55+ community, residents have access to a wealth of amenities, including a golf course, indoor and outdoor heated pools, and various social activities and events. Whether you're enjoying a round of golf, lounging by the pool, there's something for everyone to enjoy in this great community.
Location
State NJ
County Ocean
Area None
Direction South Cooks Bridge Road to Westlake Blvd., right onto Pine Lake Circle, second right on Greenbriar lane, first left and then right on to Pebble Beach Blvd.
Rooms
Basement None
Interior
Interior Features Ceilings - 9Ft+ 1st Flr, Den, French Doors, Sliding Door, Recessed Lighting
Heating Forced Air, 2 Zoned Heat
Cooling Central Air, 2 Zoned AC
Flooring Ceramic Tile, Laminate, Engineered
Fireplaces Number 1
Fireplace Yes
Exterior
Exterior Feature Patio, Sprinkler Under, Porch - Covered
Parking Features Concrete, Double Wide Drive, Driveway, Direct Access
Garage Spaces 2.0
Pool Common, Heated, In Ground, Indoor
Amenities Available Tennis Court, Professional Management, Association, Exercise Room, Pool, Golf Course, Clubhouse, Common Area, Landscaping, Bocci
Roof Type Timberline
Garage Yes
Building
Lot Description Near Golf Course, Back to Woods
Story 2
Sewer Public Sewer
Water Public
Architectural Style Detached
Level or Stories 2
Structure Type Patio,Sprinkler Under,Porch - Covered
Others
HOA Fee Include Trash,Common Area,Lawn Maintenance,Mgmt Fees,Pool,Rec Facility,Snow Removal
Senior Community Yes
Tax ID 12-19901-0000-00154
Read Less Info
Want to know what your home might be worth? Contact us for a FREE valuation!

Our team is ready to help you sell your home for the highest possible price ASAP

Bought with ERA Central Levinson

"My job is to find and attract mastery-based agents to the office, protect the culture, and make sure everyone is happy! "
12 Terry Drive Suite 204, Newtown, Pennsylvania, 18940, United States






