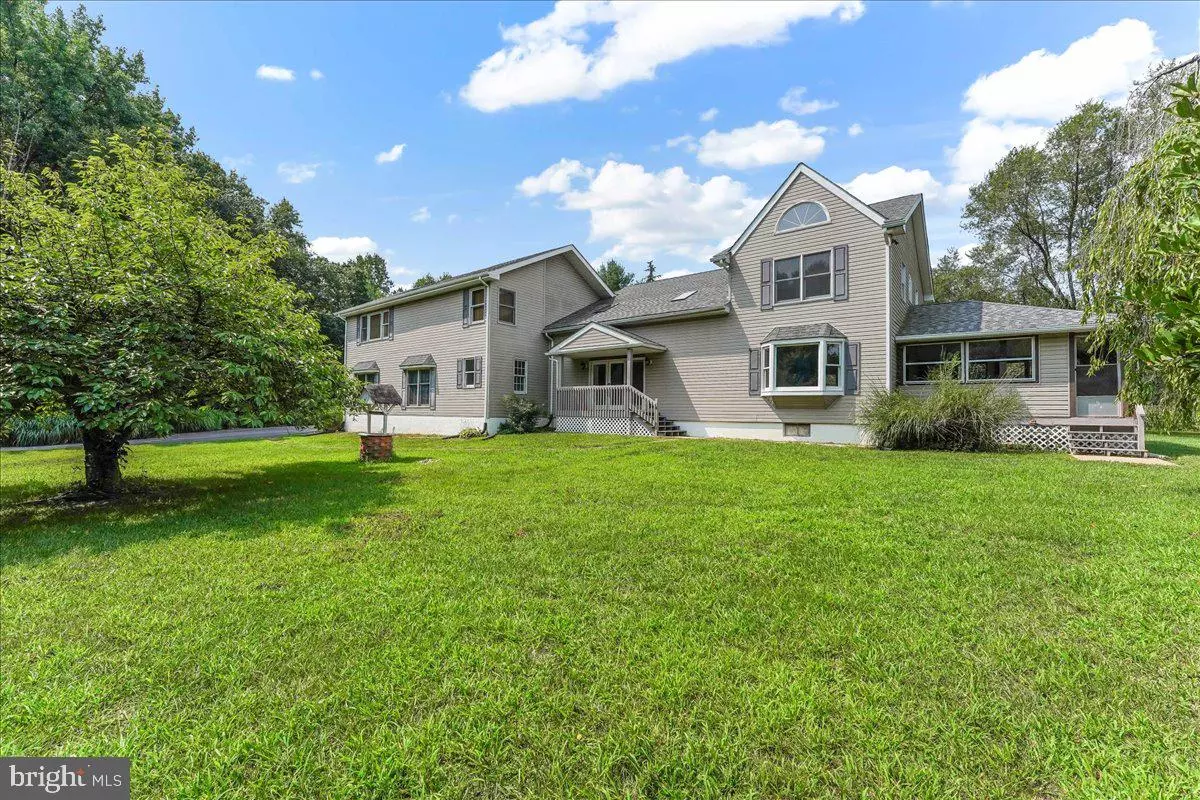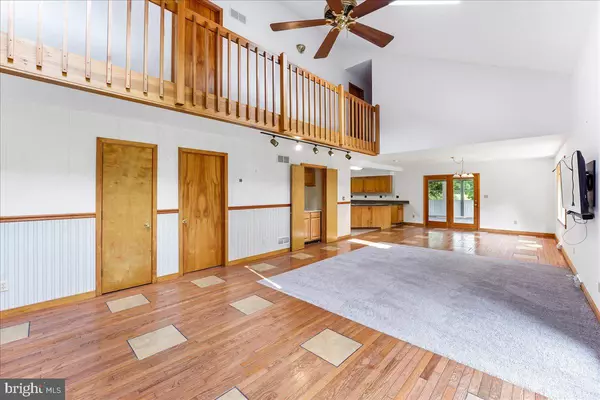$589,000
$589,000
For more information regarding the value of a property, please contact us for a free consultation.
6 Beds
6 Baths
2,600 SqFt
SOLD DATE : 08/30/2024
Key Details
Sold Price $589,000
Property Type Single Family Home
Sub Type Detached
Listing Status Sold
Purchase Type For Sale
Square Footage 2,600 sqft
Price per Sqft $226
Subdivision Blackbird
MLS Listing ID DENC2063692
Sold Date 08/30/24
Style Colonial,Traditional,Dwelling w/Separate Living Area
Bedrooms 6
Full Baths 4
Half Baths 2
HOA Y/N N
Abv Grd Liv Area 2,600
Originating Board BRIGHT
Year Built 1992
Annual Tax Amount $1,569
Tax Year 2022
Lot Size 1.240 Acres
Acres 1.24
Lot Dimensions 345.00 x 152.10
Property Description
Home awaiting new owners. This home was custom built and lovingly maintain by owners since 1992.. Tucked away in a peaceful, tranquil setting on a 1.24 acre parcel with lot of room for outside activities. This home has 6 bedrooms with 4 full bathrooms and 2 one half baths. There is an apartment/in-law suite on second floor with its own private entrance. And it's within the Appoquinimink School District. There is a chicken coop for raising your own chickens or simply enjoying the natural beauty that surrounds you. As you enter the home you will notice the spacious layout and feel the warmth this home will provide for your family. The open-concept design of the living spaces creates good times for entertaining friends and family. There is a master on first floor with full bath and walk-in closet. The added room with sliding glass door can be an office or a little retreat to relax while taking in the surrounding nature. An oversized two car garage adds additional storage for vehicles, tools, and maybe a recreational toy you always wanted. If not stored in the garage the pole barn has room for 4 cars, etc. The shed that sits next to the pole barn has plenty of room for riding mower, which you will definitely need, and all your lawn and gardening tools. No HOA here, this property is a nondevelopment and ensures your privacy and keeps the serene atmosphere of the home. This location qualifies for USDA financing, making it an excellent opportunity for favorable financing. The peaceful and picturesque surroundings makes it a go to place from the hustle and bustle of everyday life while still being conveniently located near schools, shopping and amenities. Almost forgot to mention the full basement with a walkout and a .water treatment system for well water. My seller has had years of wonderful memories and the family hopes you will too.
Location
State DE
County New Castle
Area South Of The Canal (30907)
Zoning NC21
Rooms
Other Rooms Living Room, Dining Room, Primary Bedroom, Sitting Room, Bedroom 2, Bedroom 3, Bedroom 4, Bedroom 5, Kitchen, Basement, Bedroom 1, In-Law/auPair/Suite, Laundry, Office, Bathroom 1, Bathroom 2, Primary Bathroom, Half Bath, Screened Porch
Basement Full, Outside Entrance
Main Level Bedrooms 1
Interior
Interior Features Attic, Kitchen - Island, Skylight(s), Bathroom - Tub Shower, Walk-in Closet(s), Water Treat System, Wet/Dry Bar, Ceiling Fan(s), Chair Railings, Primary Bath(s), Wood Floors, Combination Dining/Living, Combination Kitchen/Dining, Combination Kitchen/Living, 2nd Kitchen, Bar
Hot Water Electric
Heating Heat Pump - Gas BackUp
Cooling Central A/C
Flooring Carpet, Ceramic Tile, Hardwood, Vinyl
Equipment Cooktop - Down Draft, Dishwasher, Dryer - Electric, Microwave, Oven/Range - Electric, Refrigerator, Washer, Water Conditioner - Owned, Water Heater
Fireplace N
Window Features Skylights,Bay/Bow,Sliding
Appliance Cooktop - Down Draft, Dishwasher, Dryer - Electric, Microwave, Oven/Range - Electric, Refrigerator, Washer, Water Conditioner - Owned, Water Heater
Heat Source Electric, Propane - Leased
Laundry Main Floor
Exterior
Exterior Feature Deck(s), Porch(es), Screened
Parking Features Garage - Side Entry, Oversized
Garage Spaces 12.0
Utilities Available Cable TV
Water Access N
View Garden/Lawn, Trees/Woods
Roof Type Shingle,Asphalt
Street Surface Black Top,Paved
Accessibility >84\" Garage Door
Porch Deck(s), Porch(es), Screened
Road Frontage Easement/Right of Way, Private
Attached Garage 2
Total Parking Spaces 12
Garage Y
Building
Lot Description Adjoins - Open Space, Front Yard, Not In Development, Private, Rear Yard, SideYard(s), Secluded, Rural, Partly Wooded
Story 2
Foundation Block
Sewer On Site Septic
Water Well
Architectural Style Colonial, Traditional, Dwelling w/Separate Living Area
Level or Stories 2
Additional Building Above Grade, Below Grade
Structure Type 9'+ Ceilings,Dry Wall
New Construction N
Schools
Elementary Schools Townsend Early Childhood Center
Middle Schools Meredith
High Schools Middletown
School District Appoquinimink
Others
Pets Allowed Y
Senior Community No
Tax ID 14-020.00-097
Ownership Fee Simple
SqFt Source Assessor
Security Features Smoke Detector
Acceptable Financing Cash, Conventional, FHA, USDA, VA
Horse Property N
Listing Terms Cash, Conventional, FHA, USDA, VA
Financing Cash,Conventional,FHA,USDA,VA
Special Listing Condition Standard
Pets Allowed No Pet Restrictions
Read Less Info
Want to know what your home might be worth? Contact us for a FREE valuation!

Our team is ready to help you sell your home for the highest possible price ASAP

Bought with Bertrand R Ferguson • Compass
"My job is to find and attract mastery-based agents to the office, protect the culture, and make sure everyone is happy! "
12 Terry Drive Suite 204, Newtown, Pennsylvania, 18940, United States






