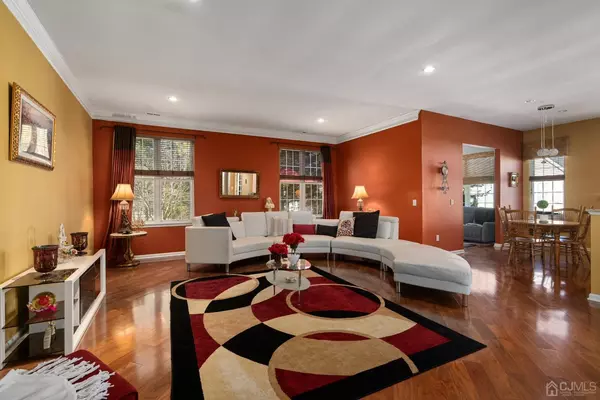$670,000
$684,900
2.2%For more information regarding the value of a property, please contact us for a free consultation.
2 Beds
2 Baths
2,366 SqFt
SOLD DATE : 09/17/2024
Key Details
Sold Price $670,000
Property Type Single Family Home
Sub Type Single Family Residence
Listing Status Sold
Purchase Type For Sale
Square Footage 2,366 sqft
Price per Sqft $283
Subdivision Riviera/Freehold Sec 2
MLS Listing ID 2410187R
Sold Date 09/17/24
Style Ranch
Bedrooms 2
Full Baths 2
HOA Fees $370/mo
HOA Y/N true
Originating Board CJMLS API
Year Built 2004
Annual Tax Amount $11,942
Tax Year 2023
Lot Size 6,699 Sqft
Acres 0.1538
Lot Dimensions 1000.00 x 0.00
Property Description
Experience luxury living at The Riviera, an adult 55+ gated community in Freehold. This exceptional expanded Bayhill model ranch-style home is a true primary piece boasting exquisite tray ceilings and crown moldings. Upon entry, you are greeted by high ceilings, gleaming hardwood flooring and a stunning open floor plan that exudes elegance. The study, adorned with French doors, offers versatile use options tailored to your needs. The formal dining room featuring a decorative tray ceiling sets the stage for memorable entertaining. The kitchen windows flood the space with natural light, showcasing the gorgeous granite countertops and impeccably maintained appliances. The kitchen also features a separate eating nook and breakfast bar, seamlessly flowing into the expansive family room. Adjacent to the kitchen is an additional bonus living room, offering access to a patio and a charming backyard oasis. The primary bedroom retreat is a sanctuary, boasting an oversized closet, a large sitting area and a luxurious ensuite bathroom with double sinks, a soaking tub and a shower stall. A second bedroom and bathroom provide comfort and convenience for guests. Additional highlights of this remarkable home include a laundry room with a sink, finished attic space above the two-car garage and a whole-house generator. Situated in a prime location close to the clubhouse, this home is a true gem. The Riviera community is surrounded by open spaces, lakes and trees, creating a picturesque setting. Residents enjoy convenient access to major business routes, as well as shopping venues and dining establishments. The 11,000-square-foot clubhouse offers an impressive array of indoor and outdoor amenities, including a fitness center, indoor and outdoor pools, tennis courts, bocce, shuffleboard and more! Don't miss your chance to experience the luxury and convenience of The Riviera lifestyle, schedule your showing today!
Location
State NJ
County Monmouth
Community Bocce, Clubhouse, Community Room, Outdoor Pool, Fitness Center, Gated, Hot Tub, Indoor Pool, Shuffle Board, Storage, Tennis Court(S), Curbs, Sidewalks
Zoning RRPA
Rooms
Basement None
Dining Room Dining L
Kitchen Granite/Corian Countertops, Breakfast Bar, Pantry, Separate Dining Area
Interior
Interior Features Blinds, Firealarm, High Ceilings, 2 Bedrooms, Great Room, Kitchen, Laundry Room, Library/Office, Living Room, Bath Full, Bath Second, Dining Room, Utility Room, Attic, None, Loft
Heating Forced Air
Cooling Central Air, Ceiling Fan(s)
Flooring Carpet, Wood
Fireplace false
Window Features Blinds
Appliance Dishwasher, Dryer, Exhaust Fan, Microwave, Refrigerator, Range, Oven, Washer, Gas Water Heater
Heat Source Natural Gas
Exterior
Exterior Feature Lawn Sprinklers, Curbs, Patio, Sidewalk
Garage Spaces 2.0
Pool Outdoor Pool, Indoor
Community Features Bocce, Clubhouse, Community Room, Outdoor Pool, Fitness Center, Gated, Hot Tub, Indoor Pool, Shuffle Board, Storage, Tennis Court(s), Curbs, Sidewalks
Utilities Available Electricity Connected, Natural Gas Connected
Roof Type Asphalt
Handicap Access See Remarks
Porch Patio
Building
Lot Description Level
Story 1
Sewer Public Sewer
Water Public
Architectural Style Ranch
Others
HOA Fee Include Common Area Maintenance,Snow Removal,Trash,Maintenance Grounds
Senior Community yes
Tax ID 17000950100053
Ownership Fee Simple
Security Features Security Gate,Fire Alarm
Energy Description Natural Gas
Read Less Info
Want to know what your home might be worth? Contact us for a FREE valuation!

Our team is ready to help you sell your home for the highest possible price ASAP

"My job is to find and attract mastery-based agents to the office, protect the culture, and make sure everyone is happy! "
12 Terry Drive Suite 204, Newtown, Pennsylvania, 18940, United States






