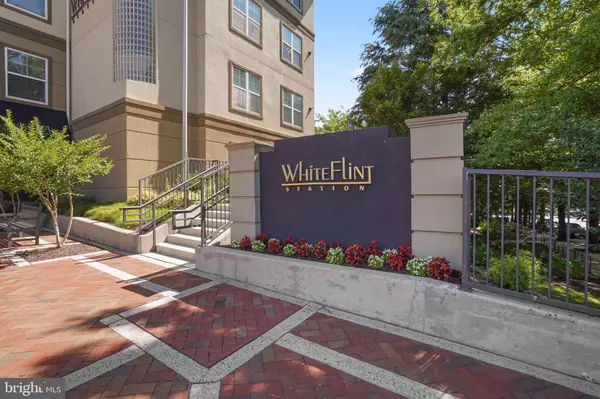$536,000
$549,900
2.5%For more information regarding the value of a property, please contact us for a free consultation.
3 Beds
2 Baths
1,524 SqFt
SOLD DATE : 09/19/2024
Key Details
Sold Price $536,000
Property Type Condo
Sub Type Condo/Co-op
Listing Status Sold
Purchase Type For Sale
Square Footage 1,524 sqft
Price per Sqft $351
Subdivision White Flint Station
MLS Listing ID MDMC2131492
Sold Date 09/19/24
Style Unit/Flat
Bedrooms 3
Full Baths 2
Condo Fees $1,090/mo
HOA Y/N N
Abv Grd Liv Area 1,524
Originating Board BRIGHT
Year Built 1999
Annual Tax Amount $6,424
Tax Year 2024
Property Description
Welcome home to this three-bedroom, two-bathroom top floor unit located in the heart of North Bethesda. Boasting a range of desirable features, this residence is the perfect blend of comfort, convenience, and style.
Step inside to find hard wood floors through the main living area, an updated kitchen, complete with stainless steel appliances, added island, and ample counter and storage space. Other home updates include a new hot water heater and updated guest bathroom.
One of the standout features of this unit is its enviable position as a top floor end unit that is street level to Chapman Ave, offering breathtaking natural light that floods the space throughout the day and the convenience of walking right outdoors. Enjoy the sunshine and fresh air on your long, beautiful balcony, ideal for morning coffees or evening relaxation.
The community offers access to a host of on-site amenities, including a refreshing pool, relaxing hot tub, gym, secure bike room, and community room. The unit also comes with an EXTRA storage unit and TWO parking spaces.
White Flint Station is conveniently located across from the Harris Teeter grocery store, making errands a breeze. Plus, the nearby North Bethesda Metro station and Pike and Rose offer easy access to shopping, dining, entertainment, and more, ensuring you're never far from the action.
Don't miss your chance to call this exceptional property home. Schedule your viewing today!
Location
State MD
County Montgomery
Zoning TSM
Rooms
Main Level Bedrooms 3
Interior
Interior Features Ceiling Fan(s), Combination Dining/Living, Crown Moldings, Dining Area, Entry Level Bedroom, Floor Plan - Open, Primary Bath(s), Recessed Lighting, Bathroom - Soaking Tub, Sprinkler System, Upgraded Countertops, Walk-in Closet(s)
Hot Water Natural Gas
Heating Heat Pump(s)
Cooling Central A/C
Fireplaces Number 1
Equipment Built-In Microwave, Dishwasher, Refrigerator, Icemaker, Disposal, Dryer, Washer
Fireplace Y
Appliance Built-In Microwave, Dishwasher, Refrigerator, Icemaker, Disposal, Dryer, Washer
Heat Source Electric
Exterior
Parking Features Garage - Side Entry
Garage Spaces 2.0
Parking On Site 2
Amenities Available Pool - Outdoor, Fitness Center, Elevator
Water Access N
Accessibility None
Total Parking Spaces 2
Garage Y
Building
Story 1
Unit Features Garden 1 - 4 Floors
Sewer Public Sewer
Water Public
Architectural Style Unit/Flat
Level or Stories 1
Additional Building Above Grade, Below Grade
New Construction N
Schools
School District Montgomery County Public Schools
Others
Pets Allowed Y
HOA Fee Include Other
Senior Community No
Tax ID 160403546565
Ownership Condominium
Special Listing Condition Standard
Pets Allowed Cats OK, Dogs OK, Size/Weight Restriction
Read Less Info
Want to know what your home might be worth? Contact us for a FREE valuation!

Our team is ready to help you sell your home for the highest possible price ASAP

Bought with JONATHAN M REFF • Compass
"My job is to find and attract mastery-based agents to the office, protect the culture, and make sure everyone is happy! "
12 Terry Drive Suite 204, Newtown, Pennsylvania, 18940, United States






