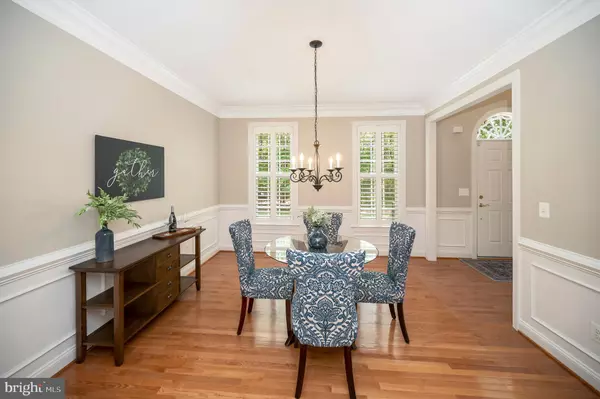$675,000
$659,900
2.3%For more information regarding the value of a property, please contact us for a free consultation.
5 Beds
3 Baths
3,803 SqFt
SOLD DATE : 09/20/2024
Key Details
Sold Price $675,000
Property Type Single Family Home
Sub Type Detached
Listing Status Sold
Purchase Type For Sale
Square Footage 3,803 sqft
Price per Sqft $177
Subdivision Estates Of Chancellorsville
MLS Listing ID VASP2026720
Sold Date 09/20/24
Style Colonial
Bedrooms 5
Full Baths 2
Half Baths 1
HOA Fees $18
HOA Y/N Y
Abv Grd Liv Area 2,840
Originating Board BRIGHT
Year Built 2004
Annual Tax Amount $3,663
Tax Year 2022
Lot Size 2.920 Acres
Acres 2.92
Property Description
Welcome to your next home in the beautiful, Estates of Chancellorsville. First time for sale with over 4100 total sq ft. This homeowner purposely tucked the home down a gently winding driveway for privacy from the road. History is part of this home with two Conservation Easements for old military trenches. The back tip of the property line back to the National Park. Freshly mulched flowers beds greet you as you make your way to the front door. As you enter the home, the details of the crown, chair rail molding and shadow box trim work is stunning. The kitchen has black stainless appliances (Microwave, dishwasher, and French door refrigerator-2018), granite countertops, and spacious breakfast nook with a bay window for great views of the outdoors. Wainscotting was added in the breakfast nook, hall and laundry room. Plantation shutters add beauty to the 2nd story foyer window, dining room, study, and family room. Upstairs you will find 4 bedrooms. The primary suite is big enough for a sitting area. As you enter the primary bath you will notice a new glass shower enclosure, soaking tub and dual sinks. A water closet, linen closet and spacious walk in as well. Entertain will ease with the extra finished space in the basement. A large rec room with lounging space and game table space awaits. A hobby room for the video gamer in the family (it was a crafting room for the homeowner), large storage room, and 5th bedroom (NTC) round out the basement. Stepping outside you have a large deck with bump out that was freshly stained in 2023. Paver patio for more seating areas around the firepit.
The whole house has been freshly painted with new padding and carpet. New well pump and well water holding tank in 2024. Water treatment system added 4 years ago. Septic was just pumped in Sept 2023.
2 zoned Trane HVAC is about 10-11 years old. All trim work was added, plantation shutters, 6 in gutters with gutter guards and so much more. Come schedule your showing today and enjoy the beauty that The Estates of Chancellorsville has to offer.
Location
State VA
County Spotsylvania
Zoning RU
Rooms
Other Rooms Living Room, Dining Room, Primary Bedroom, Bedroom 2, Bedroom 3, Bedroom 4, Bedroom 5, Kitchen, Family Room, Foyer, Laundry, Recreation Room, Storage Room, Utility Room, Bathroom 2, Hobby Room, Primary Bathroom, Half Bath
Basement Outside Entrance, Interior Access, Rough Bath Plumb, Sump Pump, Walkout Stairs, Fully Finished
Interior
Interior Features Attic, Breakfast Area, Carpet, Ceiling Fan(s), Chair Railings, Crown Moldings, Family Room Off Kitchen, Formal/Separate Dining Room, Kitchen - Gourmet, Kitchen - Table Space, Pantry, Primary Bath(s), Recessed Lighting, Bathroom - Soaking Tub, Bathroom - Tub Shower, Walk-in Closet(s), Water Treat System, Window Treatments, Wood Floors, Wainscotting, Upgraded Countertops
Hot Water Natural Gas
Heating Forced Air, Heat Pump(s), Zoned, Programmable Thermostat
Cooling Ceiling Fan(s), Programmable Thermostat, Zoned
Flooring Carpet, Ceramic Tile, Hardwood
Fireplaces Number 1
Fireplaces Type Insert, Mantel(s), Stone
Equipment Built-In Microwave, Dishwasher, Dryer - Front Loading, Oven/Range - Electric, Washer - Front Loading, Stainless Steel Appliances, Water Conditioner - Owned, Water Heater
Furnishings No
Fireplace Y
Window Features Bay/Bow
Appliance Built-In Microwave, Dishwasher, Dryer - Front Loading, Oven/Range - Electric, Washer - Front Loading, Stainless Steel Appliances, Water Conditioner - Owned, Water Heater
Heat Source Electric, Natural Gas
Laundry Dryer In Unit, Washer In Unit, Main Floor
Exterior
Exterior Feature Deck(s), Patio(s)
Parking Features Garage Door Opener, Garage - Side Entry, Inside Access
Garage Spaces 4.0
Water Access N
View Trees/Woods
Accessibility None
Porch Deck(s), Patio(s)
Attached Garage 2
Total Parking Spaces 4
Garage Y
Building
Lot Description Backs to Trees
Story 3
Foundation Concrete Perimeter
Sewer On Site Septic, Septic < # of BR
Water Well
Architectural Style Colonial
Level or Stories 3
Additional Building Above Grade, Below Grade
Structure Type 2 Story Ceilings,9'+ Ceilings,Dry Wall
New Construction N
Schools
Elementary Schools Chancellor
Middle Schools Ni River
High Schools Riverbend
School District Spotsylvania County Public Schools
Others
HOA Fee Include Common Area Maintenance
Senior Community No
Tax ID 4D7-194-
Ownership Fee Simple
SqFt Source Assessor
Security Features Smoke Detector,Security System
Acceptable Financing Cash, Conventional, FHA, Rural Development, USDA, VA, VHDA
Horse Property N
Listing Terms Cash, Conventional, FHA, Rural Development, USDA, VA, VHDA
Financing Cash,Conventional,FHA,Rural Development,USDA,VA,VHDA
Special Listing Condition Standard
Read Less Info
Want to know what your home might be worth? Contact us for a FREE valuation!

Our team is ready to help you sell your home for the highest possible price ASAP

Bought with Jennifer M Cook • Nest Realty Fredericksburg

"My job is to find and attract mastery-based agents to the office, protect the culture, and make sure everyone is happy! "
12 Terry Drive Suite 204, Newtown, Pennsylvania, 18940, United States






