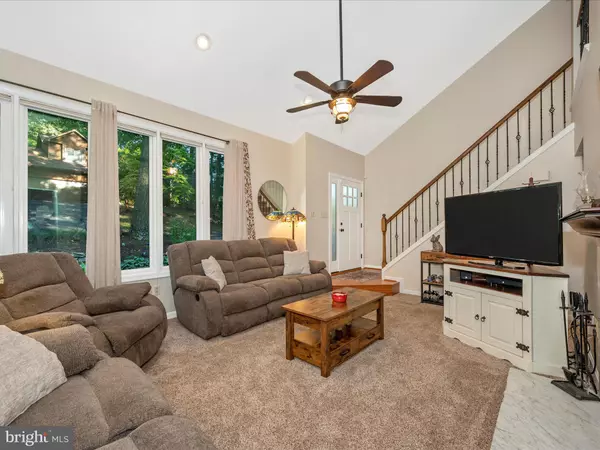$535,000
$545,000
1.8%For more information regarding the value of a property, please contact us for a free consultation.
3 Beds
4 Baths
2,050 SqFt
SOLD DATE : 09/23/2024
Key Details
Sold Price $535,000
Property Type Single Family Home
Sub Type Detached
Listing Status Sold
Purchase Type For Sale
Square Footage 2,050 sqft
Price per Sqft $260
Subdivision Eaglehead Pinehurst
MLS Listing ID MDFR2052978
Sold Date 09/23/24
Style Contemporary
Bedrooms 3
Full Baths 3
Half Baths 1
HOA Fees $132/ann
HOA Y/N Y
Abv Grd Liv Area 1,419
Originating Board BRIGHT
Year Built 1992
Annual Tax Amount $4,325
Tax Year 2024
Lot Size 0.254 Acres
Acres 0.25
Property Description
Fantastic Lake Linganore Contemporary home is in excellent condition features seasonal Lake Linganore VIEWS! The large custom wrap-around deck offers privacy with the tree lined lot. This wonderful home features two fireplaces, with open main level. Dining area is open to the kitchen. From the foyer, enter into the living room that features a lovely wood burning fireplace and high ceilings with a very attractive ceiling fan/light combination. The Primary Bedroom is quite roomy with attached full bath. The finished lower level features a level walk-out basement, two sided wood burning fireplace and includes a 20x20 workshop/storage room (HE-SHE Area for workout, crafting, hobbies, workshop etc). This ADDITIONAL living area is under the garage and is accessed from the finished basement. The future floor-plan will further illustrate. The finished basement also includes a family room area and a smaller rec-room that the owner enjoys with his bar (will not convey). There is also a full bath. The HVAC system (heat-pump) is newer. It replaced the original propane system. The Propane Tank (owned) is buried in the front yard, and would be available to plumb for future gas logs in the fireplace, gas cooking, and already has the direct connect for the gas grill on the deck (game changer for the griller - no propane tanks to lease). The garage is oversized with insulated garage doors, and is perfect for an additional storage and parking for the larger vehicles too! The yard is "very playable" and backs to a tree-line for privacy. Rimrock Road/Lane is a horseshoe style road, so local traffic and is very popular for dog walks. :) UPDATES: Roof - 2018, transferable warranty; Windows and exterior patio doors - approximately 2014; Garage Door and Openers - replaced approx 2018; Goodman HVAC - replaced approx 2015, 80 Gal Whirlpool Water heater - 2011. This property is located in Lake Linganore, which features one of the best lifestyles around!! Enjoy Lake Linganore with two sandy beaches, miles of trails, 4 Outdoor pools, multiple playgrounds throughout the community, Tennis, Dog Park, Soccer Area, so much! Construction has begun on the future town center with full service Grocery. So much more to tell! I live here, and would love to show you why this has been my home for many years! Check out the school ratings too. This home is a GEM... Make plans to see it soon!
Location
State MD
County Frederick
Zoning PUD
Rooms
Other Rooms Living Room, Dining Room, Primary Bedroom, Bedroom 2, Bedroom 3, Kitchen, Family Room, Recreation Room, Workshop
Basement Connecting Stairway, Rear Entrance, Fully Finished, Walkout Level
Interior
Interior Features Primary Bath(s), WhirlPool/HotTub, Ceiling Fan(s), Combination Kitchen/Dining, Kitchen - Eat-In
Hot Water Electric
Heating Heat Pump(s)
Cooling Ceiling Fan(s), Central A/C
Flooring Hardwood, Carpet
Fireplaces Number 2
Fireplaces Type Double Sided, Mantel(s), Wood
Equipment Dishwasher, Disposal, Microwave, Oven/Range - Electric, Refrigerator
Fireplace Y
Window Features Screens
Appliance Dishwasher, Disposal, Microwave, Oven/Range - Electric, Refrigerator
Heat Source Electric
Exterior
Exterior Feature Deck(s)
Parking Features Garage - Front Entry
Garage Spaces 2.0
Utilities Available Cable TV, Electric Available, Propane
Amenities Available Basketball Courts, Beach, Bike Trail, Common Grounds, Jog/Walk Path, Lake, Picnic Area, Pool - Outdoor, Security, Tot Lots/Playground, Volleyball Courts, Water/Lake Privileges, Boat Ramp, Dog Park, Non-Lake Recreational Area, Soccer Field
Water Access N
View Trees/Woods
Roof Type Architectural Shingle
Accessibility None
Porch Deck(s)
Attached Garage 2
Total Parking Spaces 2
Garage Y
Building
Lot Description PUD, Backs to Trees, Adjoins - Open Space
Story 3
Foundation Concrete Perimeter
Sewer Public Sewer
Water Public
Architectural Style Contemporary
Level or Stories 3
Additional Building Above Grade, Below Grade
Structure Type Vaulted Ceilings
New Construction N
Schools
Elementary Schools Deer Crossing
Middle Schools Oakdale
High Schools Oakdale
School District Frederick County Public Schools
Others
Pets Allowed Y
HOA Fee Include Common Area Maintenance,Pool(s),Management,Recreation Facility,Reserve Funds,Snow Removal,Other
Senior Community No
Tax ID 1127520677
Ownership Fee Simple
SqFt Source Assessor
Security Features Exterior Cameras
Special Listing Condition Standard
Pets Allowed Cats OK, Dogs OK
Read Less Info
Want to know what your home might be worth? Contact us for a FREE valuation!

Our team is ready to help you sell your home for the highest possible price ASAP

Bought with Anthony E Verdi • IMPACT Maryland Real Estate
"My job is to find and attract mastery-based agents to the office, protect the culture, and make sure everyone is happy! "
12 Terry Drive Suite 204, Newtown, Pennsylvania, 18940, United States






