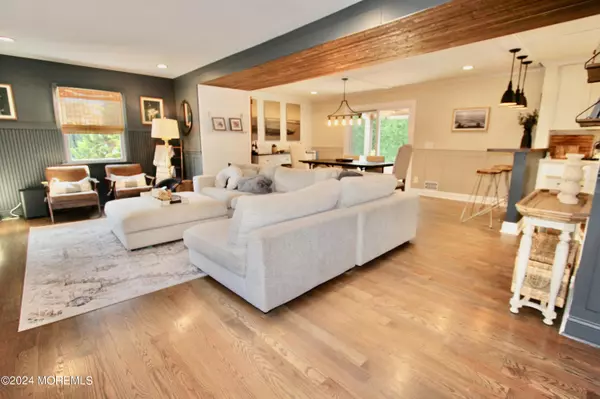$999,999
$949,900
5.3%For more information regarding the value of a property, please contact us for a free consultation.
4 Beds
3 Baths
2,279 SqFt
SOLD DATE : 09/24/2024
Key Details
Sold Price $999,999
Property Type Single Family Home
Sub Type Single Family Residence
Listing Status Sold
Purchase Type For Sale
Square Footage 2,279 sqft
Price per Sqft $438
Municipality Neptune Twp (NPT)
MLS Listing ID 22420302
Sold Date 09/24/24
Style Custom,Colonial
Bedrooms 4
Full Baths 2
Half Baths 1
HOA Y/N No
Originating Board MOREMLS (Monmouth Ocean Regional REALTORS®)
Year Built 1989
Annual Tax Amount $12,187
Tax Year 2023
Lot Size 10,018 Sqft
Acres 0.23
Lot Dimensions 100 x 100
Property Description
SHARK RIVER HILLS Stunning 4 Bdrm Home designed to offer convenience and functionality. The impressive open concept Great Room features the beautiful wood floors that continue throughout the entire home. Fireplace salvaged from a Victorian home, attractive built in storage, Dining Room, sliders to deck, and flows to the fully equipped kitchen with breakfast bar and work Island. Primary bedroom suite boasts vaulted ceiling, balcony w/ water views, office or nursery, walk-in closet and sumptuous bath complete with dual vanity, free-standing tub, luxe shower, and underglow lighting.Laundry on 2nd floor & additional hookup in the mudroom off the garage. 1st floor bonus room for work or play. Outside oasis covered porch w/outdoor kitchen, Inground mineral pool, extensive paver patio, fire pit. House Updates -new roof (2018) -new windows (2017) -new glass sliding door (2017) -paver front patio (2018) -lower paver patio (2016) -upper covered patio (2018) -in-ground pool (2023) -build in fire pit with wall (2022) -two new furnaces (2018) -new air conditioner condenser (2018) -gas fireplace insert (2024) -antique renaissance mantle (2024) -new custom kitchen (2017) -fence around property (2016) -refrigerator (2023) -outdoor kitchen (2020) -wood burning pizza oven (2020) -outdoor heater (2021)
Addition 2018: -master bedroom with 12' vaulted ceiling -master bath w/ soaking tub & walk in shower -walk in closet -office space/nursery -laundry room -balcony w/ water views
2nd Refrigerator, lay down freezer, Kitchen Island convey.
Venetian plaster and board & batten molding in dining room.
Fireplace is salvaged from a Victorian home.
Tankless Hot Water
Gas needs to be run for pool heater and fireplace.
Location
State NJ
County Monmouth
Area Shark River Hls
Direction South Riverside to Vernon
Rooms
Basement Crawl Space
Interior
Interior Features Attic - Pull Down Stairs, Built-Ins, Dec Molding, Sliding Door, Breakfast Bar, Recessed Lighting
Heating Natural Gas, 2 Zoned Heat
Cooling 2 Zoned AC
Fireplace No
Exterior
Exterior Feature Balcony, BBQ, Fence, Porch - Covered
Parking Features Driveway, On Street, Direct Access
Garage Spaces 1.0
Pool See Remarks, In Ground
Roof Type Shingle,Wood
Garage Yes
Building
Story 2
Sewer Public Sewer
Water Public
Architectural Style Custom, Colonial
Level or Stories 2
Structure Type Balcony,BBQ,Fence,Porch - Covered
Schools
Middle Schools Neptune
Others
Senior Community No
Tax ID 35-05408-0000-00012
Read Less Info
Want to know what your home might be worth? Contact us for a FREE valuation!

Our team is ready to help you sell your home for the highest possible price ASAP

Bought with NON MEMBER
"My job is to find and attract mastery-based agents to the office, protect the culture, and make sure everyone is happy! "
12 Terry Drive Suite 204, Newtown, Pennsylvania, 18940, United States






