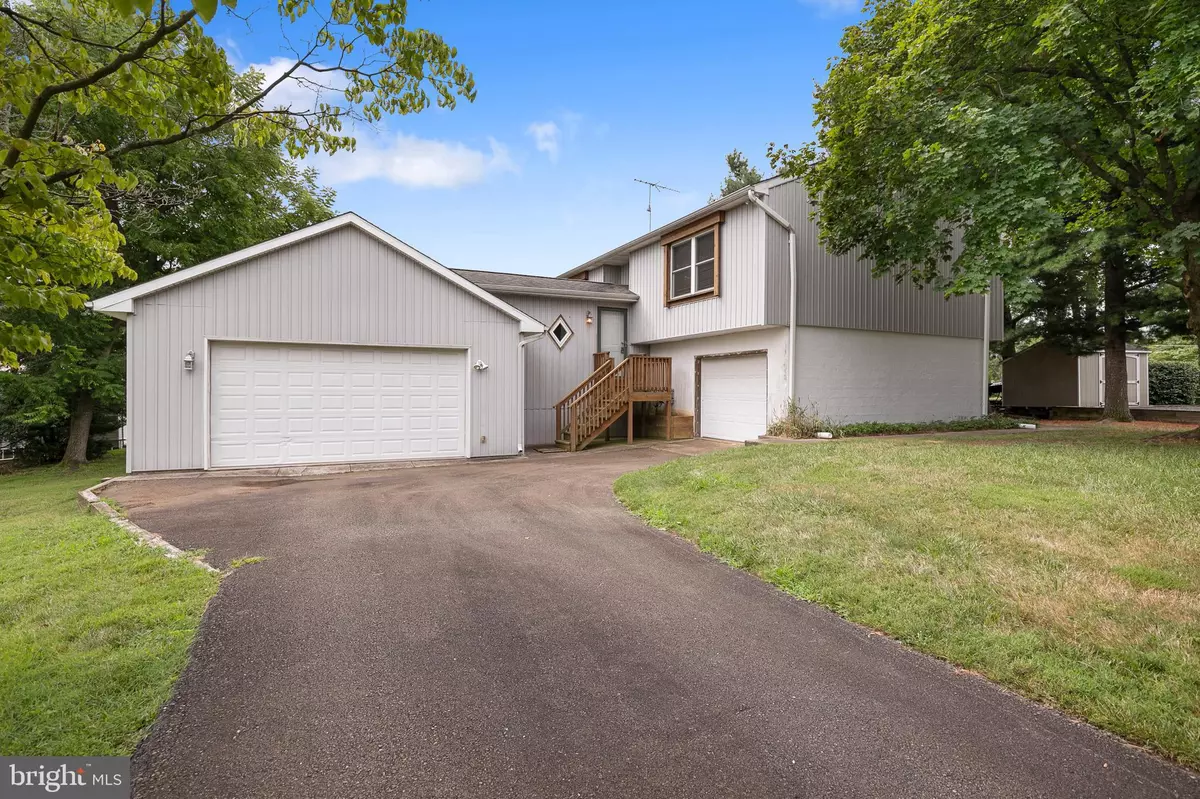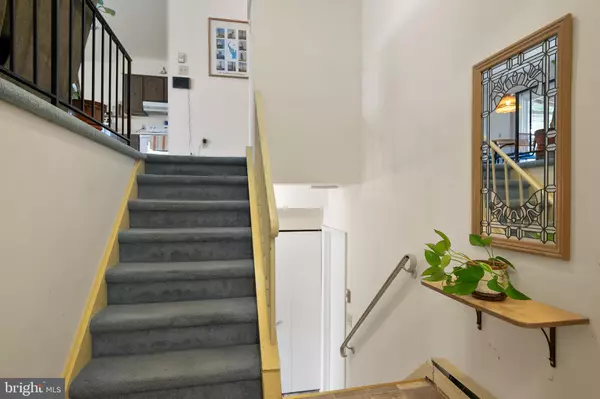$340,000
$350,000
2.9%For more information regarding the value of a property, please contact us for a free consultation.
2 Beds
2 Baths
1,236 SqFt
SOLD DATE : 09/20/2024
Key Details
Sold Price $340,000
Property Type Single Family Home
Sub Type Detached
Listing Status Sold
Purchase Type For Sale
Square Footage 1,236 sqft
Price per Sqft $275
Subdivision Rolling Hills
MLS Listing ID MDCC2013648
Sold Date 09/20/24
Style Split Level
Bedrooms 2
Full Baths 1
Half Baths 1
HOA Fees $30/ann
HOA Y/N Y
Abv Grd Liv Area 976
Originating Board BRIGHT
Year Built 1976
Annual Tax Amount $2,101
Tax Year 2024
Lot Size 0.400 Acres
Acres 0.4
Property Description
Welcome to this charming 2-bedroom, 1.5-bath split-level home nestled in the serene Rolling Hills community of North East, just off the picturesque Elk River. As you step into the welcoming vinyl-floored foyer, you'll immediately feel at home. The upper level features a spacious living and dining room combo with cozy carpet and two sliding glass doors that lead to an oversized, fully covered rear deck, perfect for relaxing or entertaining. The adjacent kitchen, with its practical vinyl flooring, is both functional and inviting, ready to inspire your culinary creativity. Down the hall, you'll find two well-appointed bedrooms with comfortable carpeting. The second bedroom boasts convenient shelving, ideal for organization. The full bath offers a tub/shower combo and vinyl flooring to cater to all your daily needs. The lower level presents a versatile den that can easily serve as a third bedroom. This space includes vinyl flooring and a sliding glass door opening to a rear patio, seamlessly extending your living area. A convenient half bath is also located on this level. Outdoor enthusiasts will appreciate the home's many amenities. The fully covered deck, complete with a swing, offers a tranquil spot to unwind, while the patio beneath provides additional seating space. A storage shed offers ample room for all your gardening tools, and the property includes an open trailer for your use. Parking is easy with two attached garages—one accommodating up to two cars and the other accommodating one car—along with an additional asphalt-paved driveway that can fit two or more vehicles. This home truly has it all, blending comfort and convenience in a delightful package. Don't miss your chance to make this North East gem your own. Schedule a tour today and experience all that this exceptional property has to offer!
Location
State MD
County Cecil
Zoning RR
Rooms
Other Rooms Living Room, Dining Room, Bedroom 2, Kitchen, Den, Foyer, Bedroom 1, Full Bath, Half Bath
Basement Full, Connecting Stairway, Daylight, Partial, Fully Finished, Heated, Improved, Interior Access, Space For Rooms, Walkout Level, Windows, Rear Entrance, Outside Entrance
Interior
Interior Features Ceiling Fan(s), Carpet, Window Treatments, Combination Dining/Living, Combination Kitchen/Dining, Dining Area, Family Room Off Kitchen, Floor Plan - Traditional, Bathroom - Tub Shower
Hot Water Electric
Heating Heat Pump(s)
Cooling Central A/C, Ceiling Fan(s)
Flooring Vinyl, Carpet
Equipment Dryer, Washer, Dishwasher, Microwave, Refrigerator, Oven/Range - Electric
Furnishings No
Fireplace N
Window Features Double Pane
Appliance Dryer, Washer, Dishwasher, Microwave, Refrigerator, Oven/Range - Electric
Heat Source Electric
Exterior
Exterior Feature Deck(s), Patio(s)
Parking Features Covered Parking, Garage - Front Entry, Inside Access, Additional Storage Area
Garage Spaces 5.0
Water Access N
View Garden/Lawn, Trees/Woods, Water, Street
Roof Type Asphalt,Shingle
Street Surface Black Top
Accessibility None
Porch Deck(s), Patio(s)
Road Frontage City/County
Attached Garage 3
Total Parking Spaces 5
Garage Y
Building
Lot Description Trees/Wooded, Front Yard, Rear Yard
Story 3
Foundation Permanent
Sewer Private Septic Tank
Water Well
Architectural Style Split Level
Level or Stories 3
Additional Building Above Grade, Below Grade
Structure Type Dry Wall,Paneled Walls,Wood Walls
New Construction N
Schools
Elementary Schools Elk Neck
Middle Schools North East
High Schools North East
School District Cecil County Public Schools
Others
Pets Allowed Y
Senior Community No
Tax ID 0805026628
Ownership Fee Simple
SqFt Source Assessor
Security Features Smoke Detector
Acceptable Financing Cash, Conventional, FHA, VA
Horse Property N
Listing Terms Cash, Conventional, FHA, VA
Financing Cash,Conventional,FHA,VA
Special Listing Condition Standard
Pets Allowed No Pet Restrictions
Read Less Info
Want to know what your home might be worth? Contact us for a FREE valuation!

Our team is ready to help you sell your home for the highest possible price ASAP

Bought with Ashton M Kelley • Gunther-McClary Real Estate
"My job is to find and attract mastery-based agents to the office, protect the culture, and make sure everyone is happy! "
12 Terry Drive Suite 204, Newtown, Pennsylvania, 18940, United States






