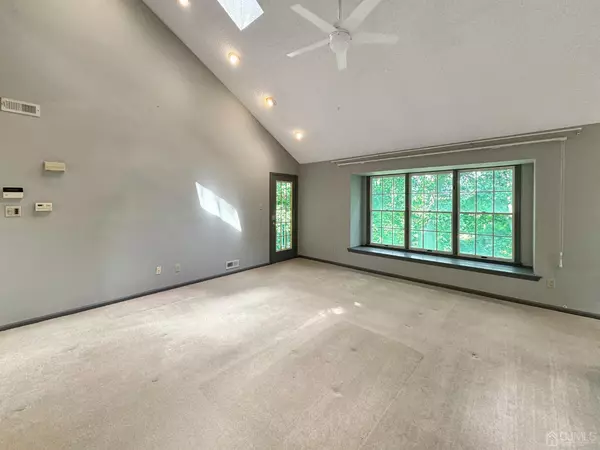$375,000
$375,000
For more information regarding the value of a property, please contact us for a free consultation.
2 Beds
2 Baths
1,352 SqFt
SOLD DATE : 09/26/2024
Key Details
Sold Price $375,000
Property Type Condo
Sub Type Condo/TH
Listing Status Sold
Purchase Type For Sale
Square Footage 1,352 sqft
Price per Sqft $277
Subdivision Kingswood Station
MLS Listing ID 2500095R
Sold Date 09/26/24
Style End Unit
Bedrooms 2
Full Baths 2
Maintenance Fees $330
HOA Y/N true
Originating Board CJMLS API
Year Built 1988
Annual Tax Amount $7,713
Tax Year 2023
Lot Size 1,350 Sqft
Acres 0.031
Lot Dimensions 0.00 x 0.00
Property Description
Welcome to this spacious(1352sqf) 2 beds 2 bath condo with additional loft in the tranquil and highly sought-after Kingswood Station community. The end unit condo features an open and bright layout with a generous living room and formal dining room. The kitchen boasts ample countertops and a serving window to dining area, perfect for preparing and enjoying your favorite meals. Unwind in the grand living room brightened by 2 large skylights and cathedral ceiling. Being the largest model in the community, enjoy the 2nd floor additional loft area with cozy wood-burning fireplace. This is perfect for a home office or family room. Down the hallway, you will find a master bedroom with a private full bath, a secondary bedroom and a main bathroom. A patio door from the living room leads to a deck and outdoor storage closet, ideal for outdoor relaxation and entertaining. Enjoy the convenience of easy access to Rt 18, Rt 1, the NJ Turnpike, Downtown New Brunswick, Rutgers University, and nearby hospitals. This prime location is also close to NYC buses, shopping, dining, and recreational activities. Plus, benefit from the renowned East Brunswick Award-Winning Blue Ribbon Schools.
Location
State NJ
County Middlesex
Community Clubhouse, Outdoor Pool, Playground, Tennis Court(S)
Rooms
Other Rooms Shed(s)
Dining Room Living Dining Combo
Kitchen Breakfast Bar
Interior
Interior Features Skylight, Vaulted Ceiling(s), 2 Bedrooms, Kitchen, Laundry Room, Living Room, Bath Full, Loft, Bath Main, Dining Room, Utility Room, None
Heating Forced Air
Cooling Central Air, Ceiling Fan(s)
Flooring Carpet
Fireplaces Number 1
Fireplaces Type Wood Burning
Fireplace true
Window Features Skylight(s)
Appliance Dishwasher, Dryer, Gas Range/Oven, Microwave, Refrigerator, Washer, Gas Water Heater
Heat Source Natural Gas
Exterior
Exterior Feature Deck, Storage Shed
Pool Outdoor Pool
Community Features Clubhouse, Outdoor Pool, Playground, Tennis Court(s)
Utilities Available Underground Utilities
Roof Type Asphalt
Porch Deck
Building
Lot Description Near Shopping, Near Train, Near Public Transit
Story 2
Sewer Public Sewer
Water Public
Architectural Style End Unit
Others
HOA Fee Include Common Area Maintenance,Snow Removal,Trash,Maintenance Grounds
Senior Community no
Tax ID 040032102000080000C0007
Ownership Condominium
Energy Description Natural Gas
Pets Allowed Yes
Read Less Info
Want to know what your home might be worth? Contact us for a FREE valuation!

Our team is ready to help you sell your home for the highest possible price ASAP

"My job is to find and attract mastery-based agents to the office, protect the culture, and make sure everyone is happy! "
12 Terry Drive Suite 204, Newtown, Pennsylvania, 18940, United States






