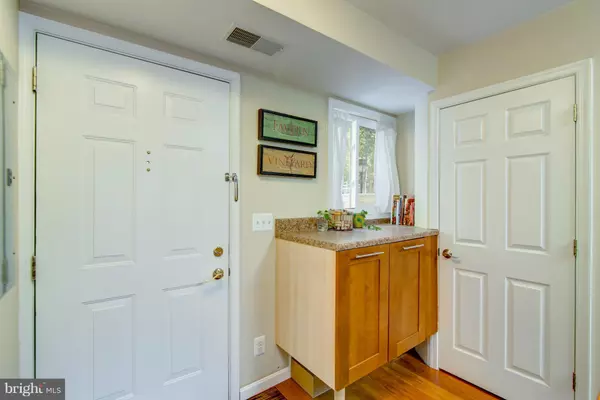$314,000
$314,900
0.3%For more information regarding the value of a property, please contact us for a free consultation.
2 Beds
2 Baths
1,060 SqFt
SOLD DATE : 02/24/2017
Key Details
Sold Price $314,000
Property Type Townhouse
Sub Type Interior Row/Townhouse
Listing Status Sold
Purchase Type For Sale
Square Footage 1,060 sqft
Price per Sqft $296
Subdivision Parkside At Alexandria
MLS Listing ID 1000522795
Sold Date 02/24/17
Style Colonial
Bedrooms 2
Full Baths 1
Half Baths 1
Condo Fees $294/mo
HOA Y/N N
Abv Grd Liv Area 1,060
Originating Board MRIS
Year Built 1963
Annual Tax Amount $3,290
Tax Year 2016
Property Description
This is a must see. Light and Bright open floor plan that has a beautifully updated kitchen with tons of extra storage in the butcher block top island. Tons of storage in the kitchen. Perfect to entertain guests. Dine in and relax to the spacious living room. Two large bedrooms up nicely situated built-ins in the walk-in closet. Grill on your own patio. Enjoy amenities - tot lot, pool, comm space
Location
State VA
County Alexandria City
Zoning RA
Rooms
Other Rooms Living Room, Primary Bedroom, Kitchen
Interior
Interior Features Kitchen - Island, Combination Dining/Living, Built-Ins, Floor Plan - Open
Hot Water Natural Gas
Heating Hot Water
Cooling Central A/C
Equipment Dishwasher, Disposal, Microwave, Oven/Range - Gas, Refrigerator, Washer/Dryer Stacked, Water Heater
Fireplace N
Appliance Dishwasher, Disposal, Microwave, Oven/Range - Gas, Refrigerator, Washer/Dryer Stacked, Water Heater
Heat Source Natural Gas
Exterior
Community Features Parking, Pets - Allowed
Amenities Available Common Grounds, Community Center, Exercise Room, Pool - Outdoor, Tot Lots/Playground
Water Access N
Accessibility None
Garage N
Private Pool N
Building
Story 2
Sewer Public Sewer
Water Public
Architectural Style Colonial
Level or Stories 2
Additional Building Above Grade
New Construction N
Schools
Elementary Schools James K. Polk
High Schools Alexandria City
School District Alexandria City Public Schools
Others
HOA Fee Include Ext Bldg Maint,Insurance,Pool(s),Reserve Funds,Road Maintenance,Sewer,Snow Removal,Standard Phone Service,Trash,Water
Senior Community No
Tax ID 50717670
Ownership Condominium
Special Listing Condition Standard
Read Less Info
Want to know what your home might be worth? Contact us for a FREE valuation!

Our team is ready to help you sell your home for the highest possible price ASAP

Bought with Susie L Carpenter • Coldwell Banker Realty

"My job is to find and attract mastery-based agents to the office, protect the culture, and make sure everyone is happy! "
12 Terry Drive Suite 204, Newtown, Pennsylvania, 18940, United States






