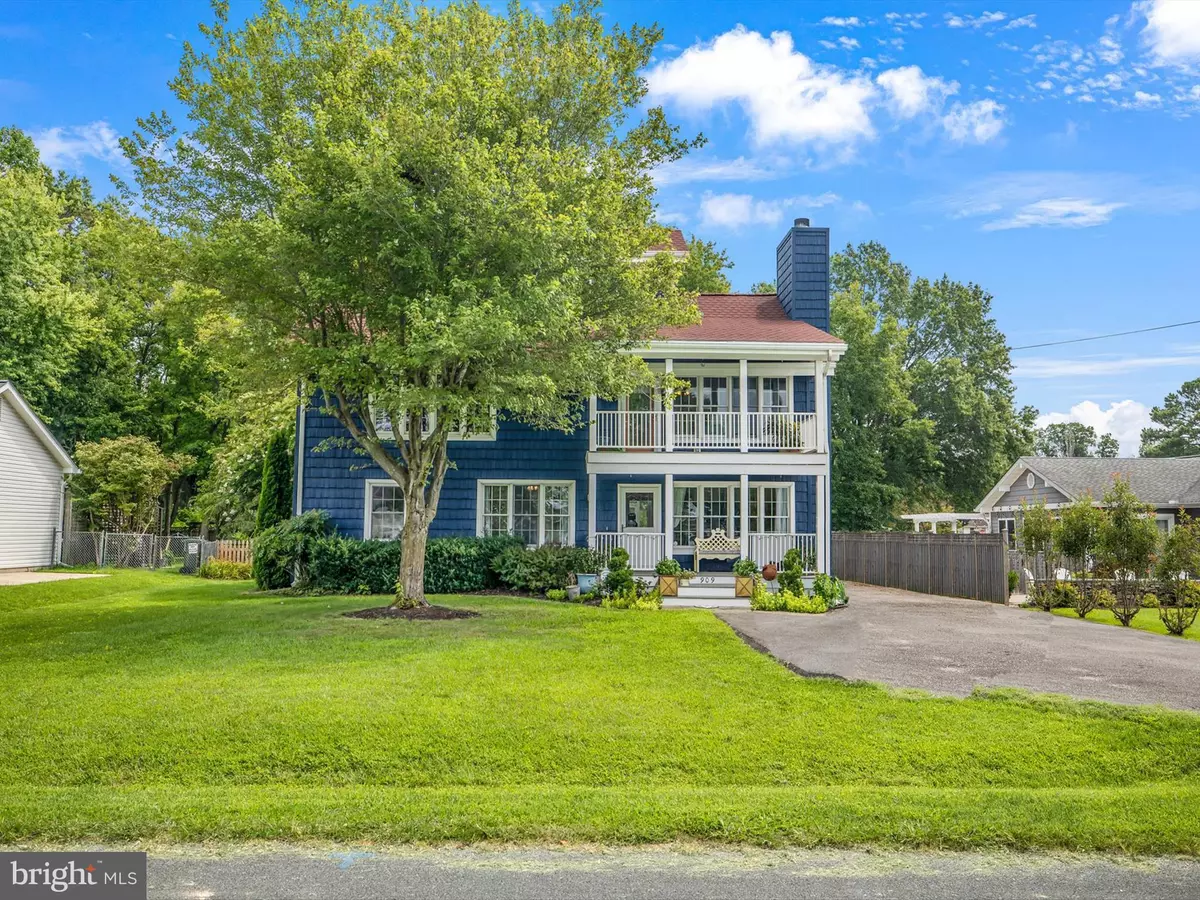$690,000
$710,000
2.8%For more information regarding the value of a property, please contact us for a free consultation.
3 Beds
3 Baths
2,398 SqFt
SOLD DATE : 09/27/2024
Key Details
Sold Price $690,000
Property Type Single Family Home
Sub Type Detached
Listing Status Sold
Purchase Type For Sale
Square Footage 2,398 sqft
Price per Sqft $287
Subdivision Bay City
MLS Listing ID MDQA2010738
Sold Date 09/27/24
Style Coastal
Bedrooms 3
Full Baths 3
HOA Fees $12/ann
HOA Y/N Y
Abv Grd Liv Area 2,398
Originating Board BRIGHT
Year Built 1980
Annual Tax Amount $3,748
Tax Year 2024
Lot Size 0.362 Acres
Acres 0.36
Property Description
Welcome to your dream home with stunning water views! This beautifully updated property offers everything you've been looking for and more. Step inside to discover a brand-new kitchen, perfect for cooking and entertaining, complemented by new flooring throughout that adds a modern touch to every room. The entire exterior has been freshly painted, giving the home a crisp and inviting look. Outside, enjoy a newly paved driveway and a new fence. Enjoy Spring and Fall in the screened in porch. Stay comfortable year round with a new heat pump in 2022. The neighborhood is equally impressive, featuring a waterfront park and pavilion, along with a convenient boat ramp-ideal for making the most of your water view lifestyle. Don't miss the opportunity to make this move-in-ready gem your own!
Location
State MD
County Queen Annes
Zoning NC-20
Rooms
Other Rooms Loft
Main Level Bedrooms 2
Interior
Hot Water Electric
Heating Heat Pump(s)
Cooling Central A/C
Fireplaces Number 1
Equipment Built-In Microwave, Dishwasher, Dryer - Electric, Oven/Range - Electric, Refrigerator, Washer
Fireplace Y
Appliance Built-In Microwave, Dishwasher, Dryer - Electric, Oven/Range - Electric, Refrigerator, Washer
Heat Source Electric
Laundry Main Floor
Exterior
Amenities Available Boat Ramp, Common Grounds, Picnic Area, Tot Lots/Playground
Water Access Y
Water Access Desc Canoe/Kayak,Private Access
Accessibility None
Garage N
Building
Story 3
Foundation Concrete Perimeter
Sewer Public Sewer
Water Public
Architectural Style Coastal
Level or Stories 3
Additional Building Above Grade, Below Grade
New Construction N
Schools
School District Queen Anne'S County Public Schools
Others
Senior Community No
Tax ID 1804079566
Ownership Fee Simple
SqFt Source Assessor
Special Listing Condition Standard
Read Less Info
Want to know what your home might be worth? Contact us for a FREE valuation!

Our team is ready to help you sell your home for the highest possible price ASAP

Bought with Jennifer Mary Gregorski • Washington Fine Properties
"My job is to find and attract mastery-based agents to the office, protect the culture, and make sure everyone is happy! "
12 Terry Drive Suite 204, Newtown, Pennsylvania, 18940, United States






