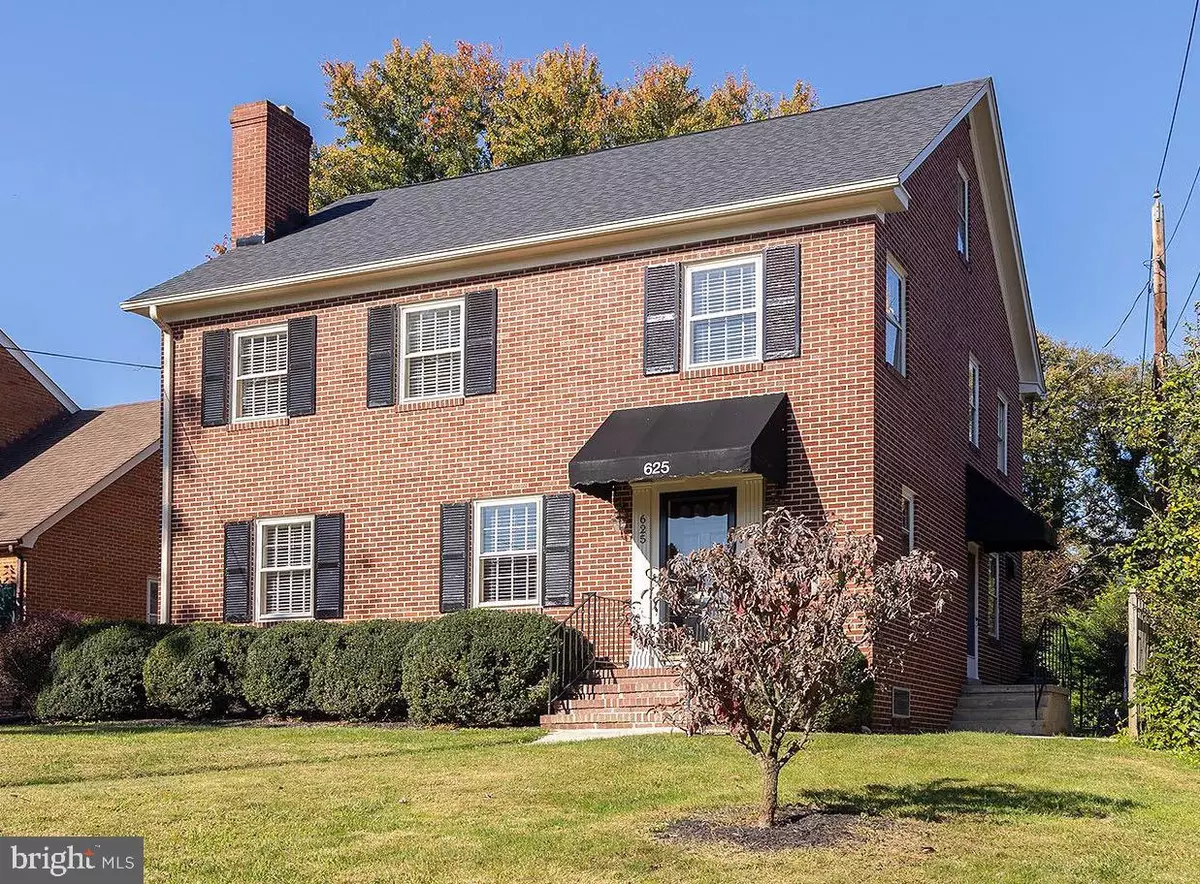$535,000
$550,000
2.7%For more information regarding the value of a property, please contact us for a free consultation.
4 Beds
2 Baths
2,923 SqFt
SOLD DATE : 09/27/2024
Key Details
Sold Price $535,000
Property Type Single Family Home
Sub Type Detached
Listing Status Sold
Purchase Type For Sale
Square Footage 2,923 sqft
Price per Sqft $183
Subdivision None Available
MLS Listing ID VAWI2005628
Sold Date 09/27/24
Style Colonial
Bedrooms 4
Full Baths 1
Half Baths 1
HOA Y/N N
Abv Grd Liv Area 2,413
Originating Board BRIGHT
Year Built 1945
Annual Tax Amount $3,939
Tax Year 2022
Lot Size 9,396 Sqft
Acres 0.22
Property Description
“Classic Colonial” - Rare find on a highly sought after street in the city that is walking distance to John Handley High School. You'll feel the solid bones of this brick home as soon as you walk in the front door! Having 4 levels allows you the potential to grow and make it your own - ample space in the basement and a bonus walk-up attic space that most houses don't have. The flow and floor plan of this Tennyson house will give you the comfort and accessibility that you and your family need. Plenty of recent improvements have been added to the design and integrity of the home, as well: half bath renovation, full bath improvements, new appliances, whole-home humidifier, custom window blinds, and more. Backyard privacy in the city is a premium…and you'll have it! Plus you are just a stones throw away from the MSV walking trails. Schedule your appointment to see it today!
Location
State VA
County Winchester City
Zoning MR
Rooms
Other Rooms Living Room, Dining Room, Bedroom 2, Bedroom 3, Bedroom 4, Kitchen, Family Room, Bedroom 1, Utility Room, Bathroom 1, Bathroom 2, Attic
Basement Partially Finished
Interior
Interior Features Attic, Dining Area, Floor Plan - Traditional, Window Treatments, Wood Floors
Hot Water Electric
Heating Radiator
Cooling Central A/C
Fireplaces Number 1
Fireplaces Type Brick, Mantel(s)
Equipment Refrigerator, Oven/Range - Electric, Range Hood, Dishwasher, Washer, Dryer
Fireplace Y
Appliance Refrigerator, Oven/Range - Electric, Range Hood, Dishwasher, Washer, Dryer
Heat Source Natural Gas
Laundry Basement
Exterior
Water Access N
Accessibility None
Garage N
Building
Story 3
Foundation Block
Sewer Public Sewer
Water Public
Architectural Style Colonial
Level or Stories 3
Additional Building Above Grade, Below Grade
New Construction N
Schools
School District Winchester City Public Schools
Others
Senior Community No
Tax ID 191-05- - 5-
Ownership Fee Simple
SqFt Source Estimated
Special Listing Condition Standard
Read Less Info
Want to know what your home might be worth? Contact us for a FREE valuation!

Our team is ready to help you sell your home for the highest possible price ASAP

Bought with Judy McHenry • Real Broker, LLC - McLean
"My job is to find and attract mastery-based agents to the office, protect the culture, and make sure everyone is happy! "
12 Terry Drive Suite 204, Newtown, Pennsylvania, 18940, United States






