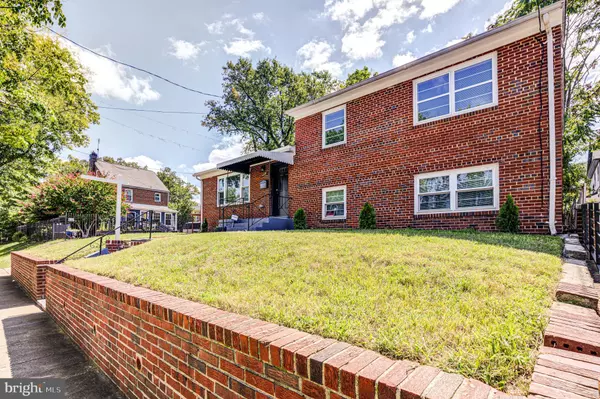$465,000
$439,000
5.9%For more information regarding the value of a property, please contact us for a free consultation.
4 Beds
2 Baths
1,901 SqFt
SOLD DATE : 09/30/2024
Key Details
Sold Price $465,000
Property Type Single Family Home
Sub Type Detached
Listing Status Sold
Purchase Type For Sale
Square Footage 1,901 sqft
Price per Sqft $244
Subdivision None Available
MLS Listing ID DCDC2156234
Sold Date 09/30/24
Style Split Level
Bedrooms 4
Full Baths 2
HOA Y/N N
Abv Grd Liv Area 1,288
Originating Board BRIGHT
Year Built 1962
Annual Tax Amount $3,165
Tax Year 2023
Lot Size 2,531 Sqft
Acres 0.06
Property Description
Welcome to 4627 Clay Street NE, a beautiful FULLY RENOVATED split level home offering fully modern living in a peaceful setting just outside the heart of Washington, D.C. This charming four bedroom, 2 full bath home features beautifully finished hardwood floors on both the main and upper level, new carpet in the lower level and fresh paint throughout. Rebuilt fully, from the replacement of the studs, drywall, flooring, roof, electric, plumbing, fuse box, water heater, all doors, fixtures, lighting, as well as both baths and kitchen, this home is nothing short of spectacular! As you enter, you'll be amazed at the natural light that floods this home! The living area on the main level is spacious and open, allowing for both large gatherings and intimate get-togethers, alike. The SPECTACULAR gourmet kitchen features all new stainless appliances, quartz countertops, breathtaking white soft close cabinets, and access to the yard (and garage!) through the rear kitchen door. There is dining space adjacent to the kitchen. With three bedrooms and one full bath on the upper level, plus a renovated full bath and bedroom on the lower level, there is more than enough space for day-to-day living, those that work from home or extended family and friends that visit. The lower level rec room boasts a cozy wood-burning fireplace, creating a warm and inviting space perfect for relaxation. Laundry and utilities are on this level, also. Outside, you'll be the envy of your neighbors with the detached garage, which adds both convenience and additional storage! The location of this home offers easy access to schools, parks, and public transportation, making it an ideal choice for those looking for suburban tranquility with urban conveniences just minutes away. Enjoy the best of both worlds, with proximity to local amenities and the vibrant offerings of Washington, D.C., while still enjoying a neighborhood setting.
Location
State DC
County Washington
Zoning RESIDENTIAL
Rooms
Other Rooms Living Room, Dining Room, Bedroom 2, Bedroom 3, Bedroom 4, Kitchen, Family Room, Bedroom 1, Bathroom 1, Bathroom 2
Basement Connecting Stairway, Daylight, Partial, Windows, Fully Finished, Heated, Improved, Interior Access, Outside Entrance, Rear Entrance
Interior
Interior Features Ceiling Fan(s), Window Treatments, Wood Floors
Hot Water Natural Gas
Heating Central
Cooling Central A/C, Ceiling Fan(s)
Flooring Hardwood, Carpet
Fireplaces Number 1
Fireplaces Type Wood, Mantel(s)
Equipment Dishwasher, Disposal, Microwave, Refrigerator, Washer, Dryer, Oven/Range - Electric
Fireplace Y
Appliance Dishwasher, Disposal, Microwave, Refrigerator, Washer, Dryer, Oven/Range - Electric
Heat Source Natural Gas
Laundry Dryer In Unit, Has Laundry, Washer In Unit, Lower Floor
Exterior
Parking Features Covered Parking
Garage Spaces 1.0
Utilities Available Electric Available, Natural Gas Available, Water Available
Water Access N
Roof Type Composite
Accessibility None
Total Parking Spaces 1
Garage Y
Building
Story 3
Foundation Slab
Sewer Public Sewer
Water Public
Architectural Style Split Level
Level or Stories 3
Additional Building Above Grade, Below Grade
Structure Type Dry Wall
New Construction N
Schools
School District District Of Columbia Public Schools
Others
Senior Community No
Tax ID 5134//0016
Ownership Fee Simple
SqFt Source Assessor
Acceptable Financing FHA, Conventional, Cash, VA
Listing Terms FHA, Conventional, Cash, VA
Financing FHA,Conventional,Cash,VA
Special Listing Condition Standard
Read Less Info
Want to know what your home might be worth? Contact us for a FREE valuation!

Our team is ready to help you sell your home for the highest possible price ASAP

Bought with Robert C Morris III • Keller Williams Capital Properties
"My job is to find and attract mastery-based agents to the office, protect the culture, and make sure everyone is happy! "
12 Terry Drive Suite 204, Newtown, Pennsylvania, 18940, United States






