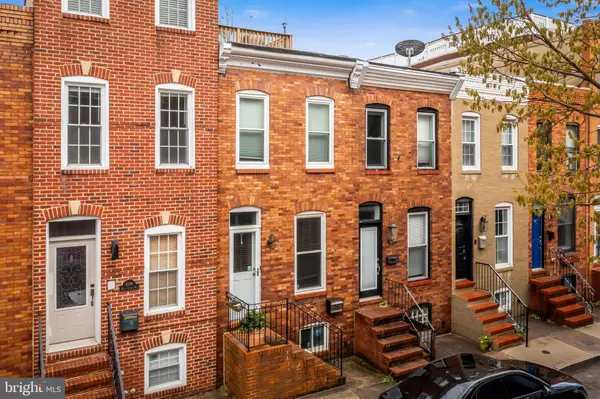$295,000
$299,000
1.3%For more information regarding the value of a property, please contact us for a free consultation.
2 Beds
2 Baths
866 SqFt
SOLD DATE : 09/27/2024
Key Details
Sold Price $295,000
Property Type Townhouse
Sub Type Interior Row/Townhouse
Listing Status Sold
Purchase Type For Sale
Square Footage 866 sqft
Price per Sqft $340
Subdivision Canton
MLS Listing ID MDBA2132426
Sold Date 09/27/24
Style Federal
Bedrooms 2
Full Baths 1
Half Baths 1
HOA Y/N N
Abv Grd Liv Area 866
Originating Board BRIGHT
Year Built 1920
Annual Tax Amount $6,327
Tax Year 2024
Lot Size 756 Sqft
Acres 0.02
Property Description
Welcome to 611 South Glover Street, where urban living meets comfort and convenience in the heart of Canton! This charming two-bedroom, 1.5-bath brick-front rowhouse with PARKING boasts a prime location steps away from cafes, restaurants, and all the neighborhood's vibrant amenities. Step inside to discover an inviting open-concept main level featuring stunning exposed brick and newly refinished hardwood floors. The stylish kitchen is a chef's delight, boasting Corian counters, a peninsula, light wood cabinets, and ample storage space. Ascend to the upper level, where you'll find two bedrooms & a full bath, including a primary with dual closets and a hallway skylight that fills the space with natural light. But the real gem of this home awaits you atop its 2-level & spacious roof deck, perfect for relaxing or entertaining while enjoying views of the city skyline. Plus, with off-street parking included, you'll never have to worry about finding a spot again. Enjoy a spacious basement for storage and a recently new roof. Walk to dozens of bars, restaurants, the waterfront, Patterson Park, and Harbor East. Don't miss your chance to make this your dream urban retreat! Schedule your private showing today.
Location
State MD
County Baltimore City
Zoning R-8
Rooms
Other Rooms Living Room, Primary Bedroom, Bedroom 2, Kitchen, Laundry
Basement Other
Interior
Interior Features Combination Kitchen/Living, Upgraded Countertops, Window Treatments, Stove - Wood, Recessed Lighting, Floor Plan - Open
Hot Water Natural Gas
Heating Heat Pump(s)
Cooling Central A/C
Equipment Dishwasher, Dryer, Microwave, Oven/Range - Gas, Refrigerator, Washer, Water Heater
Fireplace N
Window Features Double Pane,Screens,Skylights,Wood Frame
Appliance Dishwasher, Dryer, Microwave, Oven/Range - Gas, Refrigerator, Washer, Water Heater
Heat Source Electric
Exterior
Exterior Feature Deck(s)
Water Access N
Roof Type Unknown
Accessibility None
Porch Deck(s)
Garage N
Building
Lot Description Backs - Open Common Area
Story 3
Foundation Block
Sewer Public Sewer
Water Public
Architectural Style Federal
Level or Stories 3
Additional Building Above Grade, Below Grade
Structure Type Brick,Dry Wall
New Construction N
Schools
School District Baltimore City Public Schools
Others
Senior Community No
Tax ID 0301071840 040
Ownership Fee Simple
SqFt Source Estimated
Special Listing Condition Standard
Read Less Info
Want to know what your home might be worth? Contact us for a FREE valuation!

Our team is ready to help you sell your home for the highest possible price ASAP

Bought with Gwendolyn Hill • Berkshire Hathaway HomeServices Homesale Realty
"My job is to find and attract mastery-based agents to the office, protect the culture, and make sure everyone is happy! "
12 Terry Drive Suite 204, Newtown, Pennsylvania, 18940, United States






