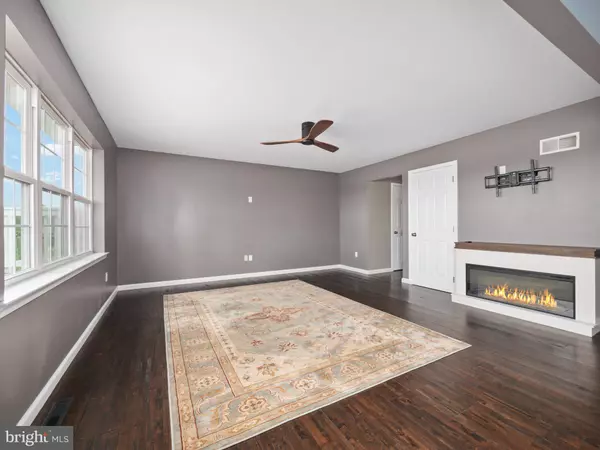$489,900
$489,900
For more information regarding the value of a property, please contact us for a free consultation.
3 Beds
4 Baths
1,997 SqFt
SOLD DATE : 09/30/2024
Key Details
Sold Price $489,900
Property Type Single Family Home
Sub Type Detached
Listing Status Sold
Purchase Type For Sale
Square Footage 1,997 sqft
Price per Sqft $245
Subdivision Park Ridge
MLS Listing ID PALH2009462
Sold Date 09/30/24
Style Colonial
Bedrooms 3
Full Baths 3
Half Baths 1
HOA Y/N N
Abv Grd Liv Area 1,640
Originating Board BRIGHT
Year Built 2015
Annual Tax Amount $4,697
Tax Year 2023
Lot Size 9,288 Sqft
Acres 0.21
Lot Dimensions 66.43 x 139.80
Property Description
Welcome to 1575 Ruth St! If you have been looking for new construction and haven't been able to find it in this price range-this could be your answer! Owners hate leaving this beautiful property that they just restored with high quality materials but needed to relocate. Some of the upgrades in the last 2 months include..New hardwood flooring on main level. Top of the line carpeting on steps & in bedrooms. Bathroom remodels and improvements. Mini split added to Bsmt Family Rm along with an extra room to use as you like. All new SS appliances. Htg. system serviced and ductwork cleaned. Exterior power washed & scrubbed. Front door and shutters painted with top durable paint. Storm door added. Interior of home repainted with 2 coats including ceilings, trim & closets. Large yard with split rail fence. Oversized lot. 2 car attached garage. Nothing to do but move right in and enjoy this home. Take a look! Note- a few photos are virtually staged.
Location
State PA
County Lehigh
Area South Whitehall Twp (12319)
Zoning R-5
Rooms
Other Rooms Living Room, Primary Bedroom, Bedroom 2, Bedroom 3, Kitchen, Family Room, Other, Bathroom 1, Bathroom 2, Bathroom 3, Half Bath
Basement Full, Outside Entrance, Partially Finished
Interior
Interior Features Kitchen - Eat-In, Upgraded Countertops
Hot Water Natural Gas
Heating Forced Air
Cooling Central A/C, Ductless/Mini-Split
Flooring Carpet, Ceramic Tile, Engineered Wood, Hardwood, Laminated
Equipment Built-In Microwave, Built-In Range, Dishwasher, Microwave, Oven - Double, Oven/Range - Gas, Refrigerator, Stainless Steel Appliances, Water Heater
Fireplace N
Appliance Built-In Microwave, Built-In Range, Dishwasher, Microwave, Oven - Double, Oven/Range - Gas, Refrigerator, Stainless Steel Appliances, Water Heater
Heat Source Natural Gas
Exterior
Parking Features Garage Door Opener, Garage - Front Entry
Garage Spaces 2.0
Water Access N
Roof Type Asphalt
Accessibility Other
Attached Garage 2
Total Parking Spaces 2
Garage Y
Building
Story 2
Foundation Other
Sewer Public Sewer
Water Public
Architectural Style Colonial
Level or Stories 2
Additional Building Above Grade, Below Grade
New Construction N
Schools
School District Parkland
Others
Senior Community No
Tax ID 549727489212-00001
Ownership Fee Simple
SqFt Source Assessor
Acceptable Financing Cash, Conventional, FHA, VA
Listing Terms Cash, Conventional, FHA, VA
Financing Cash,Conventional,FHA,VA
Special Listing Condition Standard
Read Less Info
Want to know what your home might be worth? Contact us for a FREE valuation!

Our team is ready to help you sell your home for the highest possible price ASAP

Bought with NON MEMBER • Non Subscribing Office

"My job is to find and attract mastery-based agents to the office, protect the culture, and make sure everyone is happy! "
12 Terry Drive Suite 204, Newtown, Pennsylvania, 18940, United States






