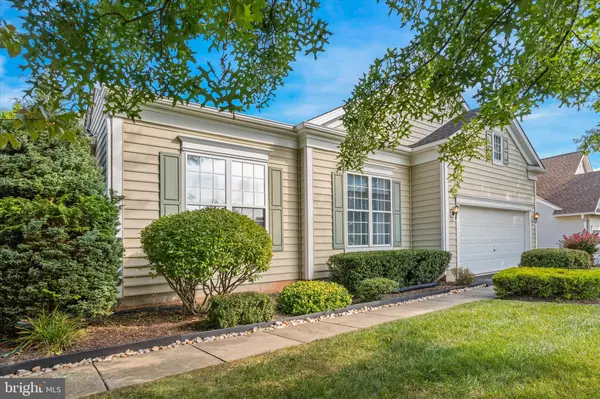$468,000
$475,000
1.5%For more information regarding the value of a property, please contact us for a free consultation.
2 Beds
2 Baths
2,084 SqFt
SOLD DATE : 10/02/2024
Key Details
Sold Price $468,000
Property Type Single Family Home
Sub Type Detached
Listing Status Sold
Purchase Type For Sale
Square Footage 2,084 sqft
Price per Sqft $224
Subdivision Traditions At Inni
MLS Listing ID PACT2072960
Sold Date 10/02/24
Style Ranch/Rambler
Bedrooms 2
Full Baths 2
HOA Fees $255/mo
HOA Y/N Y
Abv Grd Liv Area 2,084
Originating Board BRIGHT
Year Built 2002
Annual Tax Amount $7,527
Tax Year 2023
Lot Size 0.278 Acres
Acres 0.28
Lot Dimensions 0.00 x 0.00
Property Description
Welcome to this 2 bedroom, 2 bath ranch home nestled in the Traditions at Inniscrone, a premier active adult community, conveniently located close to restaurants and shopping in Jennersville, Avondale, and Kennett Square. This home is situated on an idyllic lot on Inniscrone Golf Course, and is available immediately.
Move in before the holidays and entertain in this open floor plan with combination formal living and dining rooms. A private den with double doors and crown molding offers a perfect retreat for a work from home professional, or a hobby space for the retiree.
A spacious and private guest bedroom and full bath are a wonderful place to host out of town guests.
A light-filled kitchen and an attached family room are located at the back of the home. The spacious family room features a natural gas fireplace with a tasteful mantle. Enjoy breakfast in the eat-in kitchen and take in the picturesque view of the lush green fairway. Ample cabinet space provides a place to tuck away small appliances and dinnerware. The kitchen work triangle is efficient and manageable.
The master suite is absolutely enormous and features views of the course, and a private en suite with soaking tub, separate shower, double sinks, water closet, and spacious walk-in closet. Main floor laundry is located adjacent to the master suite.
Out back, the patio is a birdwatcher's paradise. A variety of trees and foliage line add interest in all seasons and is a lovely place to enjoy coffee or a cocktail.
A full basement offers more storage space or can be finished to increase the livable square footage.
Enjoy all of the top notch amenities this community has to offer including a clubhouse, sparkling pool, fitness center, and more. Whether you enjoy golfing, socializing with neighbors, or simply relaxing in a peaceful setting, this home offers it all.
Location
State PA
County Chester
Area London Grove Twp (10359)
Zoning RR
Rooms
Other Rooms Living Room, Dining Room, Kitchen, Family Room, Den
Basement Full
Main Level Bedrooms 2
Interior
Interior Features Breakfast Area, Combination Kitchen/Living, Crown Moldings, Dining Area, Entry Level Bedroom, Family Room Off Kitchen, Floor Plan - Open, Primary Bath(s), Bathroom - Soaking Tub, Walk-in Closet(s)
Hot Water Natural Gas
Heating Forced Air
Cooling Central A/C
Fireplaces Number 1
Fireplaces Type Gas/Propane
Furnishings No
Fireplace Y
Heat Source Natural Gas
Laundry Main Floor
Exterior
Exterior Feature Patio(s)
Parking Features Garage - Front Entry
Garage Spaces 2.0
Utilities Available Under Ground
Amenities Available Club House, Pool - Outdoor
Water Access N
View Golf Course
Roof Type Architectural Shingle
Accessibility None
Porch Patio(s)
Attached Garage 2
Total Parking Spaces 2
Garage Y
Building
Story 1
Foundation Concrete Perimeter
Sewer Public Sewer
Water Public
Architectural Style Ranch/Rambler
Level or Stories 1
Additional Building Above Grade, Below Grade
New Construction N
Schools
School District Avon Grove
Others
HOA Fee Include Common Area Maintenance,Lawn Maintenance,Recreation Facility,Snow Removal,Trash
Senior Community Yes
Age Restriction 55
Tax ID 59-08 -0220
Ownership Fee Simple
SqFt Source Assessor
Horse Property N
Special Listing Condition Standard
Read Less Info
Want to know what your home might be worth? Contact us for a FREE valuation!

Our team is ready to help you sell your home for the highest possible price ASAP

Bought with Jennifer D'Amico • Beiler-Campbell Realtors-Kennett Square

"My job is to find and attract mastery-based agents to the office, protect the culture, and make sure everyone is happy! "
12 Terry Drive Suite 204, Newtown, Pennsylvania, 18940, United States






