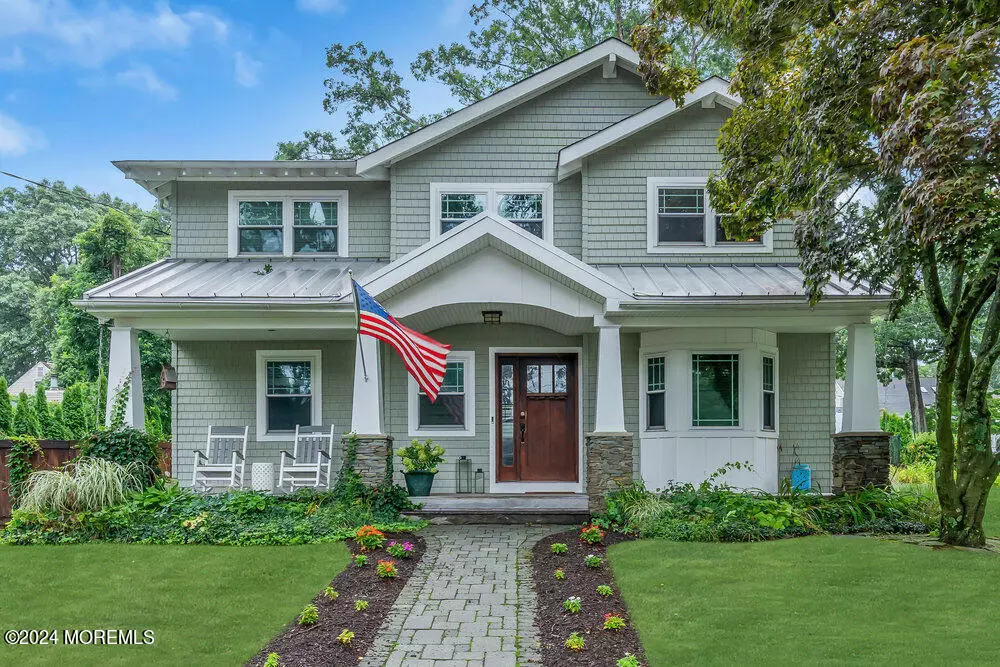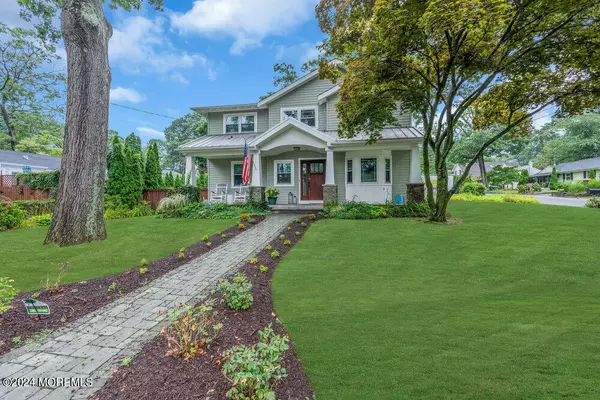$810,000
$829,000
2.3%For more information regarding the value of a property, please contact us for a free consultation.
4 Beds
3 Baths
1,759 SqFt
SOLD DATE : 10/03/2024
Key Details
Sold Price $810,000
Property Type Single Family Home
Sub Type Single Family Residence
Listing Status Sold
Purchase Type For Sale
Square Footage 1,759 sqft
Price per Sqft $460
Municipality Neptune Twp (NPT)
MLS Listing ID 22422983
Sold Date 10/03/24
Style Custom,Detached,Colonial,2 Story,Craftsman
Bedrooms 4
Full Baths 3
HOA Y/N No
Originating Board MOREMLS (Monmouth Ocean Regional REALTORS®)
Year Built 1956
Annual Tax Amount $11,275
Tax Year 2023
Lot Size 9,147 Sqft
Acres 0.21
Lot Dimensions 90 x 100
Property Description
Beautiful Craftsman Colonial in sought after Shark River Hills! Open concept living at its finest. When you walk in the front door you will love the natural light and 2 story foyer. Hardwood floors, modern kitchen with center island, stainless appliances, granite counter tops and wood cabinets. 4 bedrooms, 3 full baths. Gorgeous primary bedroom with balcony, walk in closet, en suite bathroom which boasts double vanities, huge shower with multiple shower heads and separate toilet. Multi purpose mud room/office with laundry, built ins and heated floor. Outdoor entertaining with paver patio, TV hookup, and fenced in yard. Rocking chair front porch.
Equipped with keyless entry, ring doorbell, nest thermostat. 2 zone Heat/AC
Basement and attic for storage, 1 car detached garage
Location
State NJ
County Monmouth
Area Shark River Hls
Direction Brighton Ave. to Prospect Ave. or Lakewood Rd to Oakdale Dr. House is on the corner of Oakdale Dr. and Prospect Ave.
Rooms
Basement Partial
Interior
Interior Features Sliding Door
Heating Natural Gas, Forced Air, 2 Zoned Heat
Cooling Central Air, 2 Zoned AC
Flooring Ceramic Tile, Wood
Fireplace No
Window Features Insulated Windows
Exterior
Exterior Feature Balcony, Fence, Patio, Porch - Open, Shed, Sprinkler Under, Thermal Window
Parking Features Driveway, Off Street, On Street
Garage Spaces 1.0
Roof Type Shingle
Garage No
Building
Lot Description Corner Lot, Fenced Area
Story 2
Sewer Public Sewer
Water Public
Architectural Style Custom, Detached, Colonial, 2 Story, Craftsman
Level or Stories 2
Structure Type Balcony,Fence,Patio,Porch - Open,Shed,Sprinkler Under,Thermal Window
New Construction No
Schools
Middle Schools Neptune
High Schools Neptune Twp
Others
Senior Community No
Tax ID 35-05103-0000-00027
Read Less Info
Want to know what your home might be worth? Contact us for a FREE valuation!

Our team is ready to help you sell your home for the highest possible price ASAP

Bought with RE/MAX Revolution
"My job is to find and attract mastery-based agents to the office, protect the culture, and make sure everyone is happy! "
12 Terry Drive Suite 204, Newtown, Pennsylvania, 18940, United States






