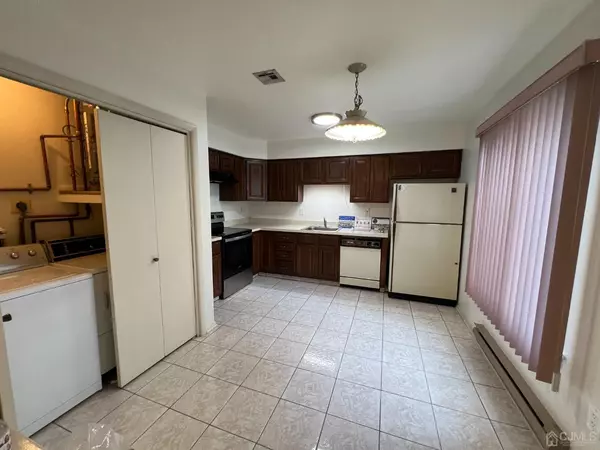$350,000
$349,999
For more information regarding the value of a property, please contact us for a free consultation.
2 Beds
2 Baths
1,604 SqFt
SOLD DATE : 10/01/2024
Key Details
Sold Price $350,000
Property Type Single Family Home
Sub Type Single Family Residence
Listing Status Sold
Purchase Type For Sale
Square Footage 1,604 sqft
Price per Sqft $218
Subdivision Clearbrook
MLS Listing ID 2500345R
Sold Date 10/01/24
Style Ranch
Bedrooms 2
Full Baths 2
Maintenance Fees $425
HOA Y/N true
Originating Board CJMLS API
Year Built 1985
Annual Tax Amount $3,315
Tax Year 2023
Lot Dimensions 72.00 x 39.00
Property Description
This beautiful Master Lodge model with two-bedrooms, two-bathrooms offers a thoughtfully designed layout and prime location. Enjoy a cozy living room, dining room, kitchen with a new stove, and a spacious Florida room. Both bedrooms are featuring an en-suite bathrooms. Fully cleaned carpet creates a fresh and inviting atmosphere. The home includes a one-car garage and a small patio perfect for barbecues, roof is 4 years old, water heater is 2 years old. Community features a golf course, clubhouse with social and recreational activities, a swimming pool, fitness center, scenic trails, and numerous social events. This home offers comfort, convenience, and a vibrant community lifestyle. Perfect for golf enthusiasts, with a beautifully maintained course right in your community. Whether you enjoy a dynamic lifestyle or prefer quiet relaxation, Clearbrook community has something for everyone. Don't miss the opportunity to make this your new home!
Location
State NJ
County Middlesex
Community Art/Craft Facilities, Billiard Room, Clubhouse, Community Bus, Nurse On Premise, Community Room, Outdoor Pool, Fitness Center, Game Room, Gated, Golf 18 Hole, Sauna, Security Patrol, Tennis Court(S)
Rooms
Basement Slab
Dining Room Living Dining Combo
Kitchen Kitchen Exhaust Fan, Galley Type
Interior
Interior Features Blinds, Firealarm, 2 Bedrooms, Kitchen, Laundry Room, Living Room, Bath Full, Dining Room, Florida Room, Attic, None
Heating Baseboard Electric
Cooling Central Air, Wall Unit(s)
Flooring Carpet, Ceramic Tile
Fireplace false
Window Features Blinds
Appliance Self Cleaning Oven, Dishwasher, Disposal, Dryer, Electric Range/Oven, Exhaust Fan, Refrigerator, Washer, Kitchen Exhaust Fan, Electric Water Heater
Exterior
Exterior Feature Patio, Door(s)-Storm/Screen, Yard
Garage Spaces 1.0
Pool Outdoor Pool
Community Features Art/Craft Facilities, Billiard Room, Clubhouse, Community Bus, Nurse on Premise, Community Room, Outdoor Pool, Fitness Center, Game Room, Gated, Golf 18 Hole, Sauna, Security Patrol, Tennis Court(s)
Utilities Available Underground Utilities, Cable Connected, Electricity Connected
Roof Type Asphalt
Handicap Access Stall Shower
Porch Patio
Building
Lot Description Corner Lot
Story 1
Sewer Public Sewer
Water Public
Architectural Style Ranch
Others
HOA Fee Include Common Area Maintenance,Insurance,Community Bus,Maintenance Structure,Snow Removal,Trash,Maintenance Grounds
Senior Community yes
Tax ID 12000260000001120000C800A
Ownership Condominium
Security Features Security Gate,Security Guard,Fire Alarm
Pets Allowed Yes
Read Less Info
Want to know what your home might be worth? Contact us for a FREE valuation!

Our team is ready to help you sell your home for the highest possible price ASAP

"My job is to find and attract mastery-based agents to the office, protect the culture, and make sure everyone is happy! "
12 Terry Drive Suite 204, Newtown, Pennsylvania, 18940, United States






