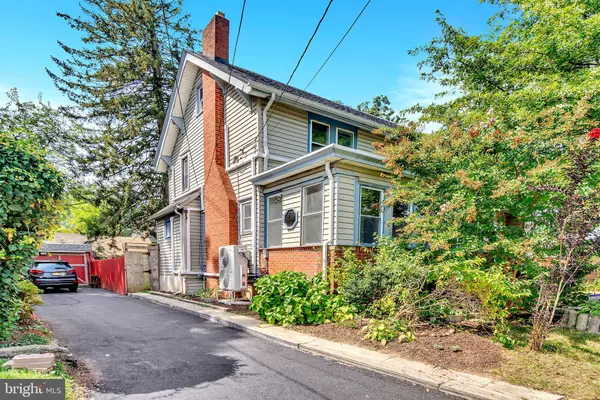$370,000
$375,000
1.3%For more information regarding the value of a property, please contact us for a free consultation.
3 Beds
2 Baths
1,388 SqFt
SOLD DATE : 09/30/2024
Key Details
Sold Price $370,000
Property Type Single Family Home
Sub Type Detached
Listing Status Sold
Purchase Type For Sale
Square Footage 1,388 sqft
Price per Sqft $266
Subdivision None Available
MLS Listing ID NJME2044958
Sold Date 09/30/24
Style Colonial
Bedrooms 3
Full Baths 1
Half Baths 1
HOA Y/N N
Abv Grd Liv Area 1,388
Originating Board BRIGHT
Year Built 1930
Annual Tax Amount $4,960
Tax Year 2023
Lot Size 4,321 Sqft
Acres 0.1
Lot Dimensions 45.00 x 96.00
Property Description
Welcome to your SMART home! This marvelous newly renovated home was designed and equipped for comfort, convenience, high efficiency, security, stylish, and luxurious living. This SMART home has 3 bedrooms and 1 1/2 bathrooms, sunroom, finished basement (except utility closet), finished attic and 1-car detached garage. For security, this SMART home has 3 EXTERNAL CAMERAS, VIDEO SECURITY DOORBELL AND ELECTRONIC SMART LOCK. As you enter the exterior door of the home, to your left is a spacious sunroom with its high ceiling, beautiful mahogany plank flooring and sun-filled wall to wall of new windows. The airy living room (21'3" X 12'1) features recessed LED lighting for a modern look that complements the original hardwood floors and wood burning, brick fireplace. The enormous kitchen and dining area has been adorned with Herringbone Wood Luxury Vinyl Plank perfect for hosting. For your convenience, the kitchen is equipped with SMART STAINLESS STEEL APPLIANCES - SAMSUNG SMART REFRIGERATOR WITH VOICE COMMAND TO CONTROL SMART DEVICES, STREAMING VIDEO, TV STATIONS , MUSIC, etc. TOUCHLESS KITCHEN FAUCET WITH AUTO STOP, WORK STATION SINK, COMFEE CEILING , CUSTOM SOFT CLOSING CABINETS, SUBWAY TILE BACKSPLASH, UPGRADED COUNTERTOP, RECESSED LED LIGHTING , CEILING BLUE TOOTH SPEAKER, SMOKE DETECTOR WITH WIFI SUPPORT AND NOTIFICATION (10 YR. WARRANTY). The dining area features a ROBO VACUUM CLEANER BAGLESS SELF EMPTY WITH WIFI CAPABILITY to help with maintaining a clean floor to lessen your house chores. The 3 bedrooms have original hardwood flooring and WIRELESS SMART DIMMER SWITCHES WITH INTERCOM CAPABILITY so you can communicate with the family without leaving your bedroom! For luxury and comfort, the main bathroom features FRAMELESS GLASS SHOWER/TUB, FLOATING VANITY, VANITY MIRROR WITH TOUCH LED LIGHTING, CERAMIC TILE, SHELVES, TOWEL/ROBE HOLDER and a SMART TOILET WITH HEATED SEAT. The finished basement has a half bath, laundry area, shelving and the closet for the 40 GALLON ELECTRIC WATER HEATER. For convenience and high efficiency, the laundry is already furnished with LG FRONT LOADING WASHER AND DRYER WITH WIFI SUPPORT. The basement can be accessed from the kitchen or the side door leading outside. More on luxury and comfort. The home is equipped with LENNOX AIR CONDITIONING AND HEATING SYSTEM (10 YR. PARTS AND LABOR WARRANTY). Each bedroom is equipped with it's own unit to control the temperature in their space. The fully finished basement and attic adds additional living space. Conveniently close to all major highways, 295, 95, 195 and commuter trains to NY and PA, and Mercer County Airport.
DKITCHEN EXHAUST, Intercom, and square recessed lighting above. The kitchen features custom soft closing cabinetry, pantry and a 30"x10' Workstation sink. For more information on the SMART features and benefits of this home, please watch the live video or schedule an in-person appointment today!
Location
State NJ
County Mercer
Area Trenton City (21111)
Zoning RESIDENTIAL
Rooms
Other Rooms Living Room, Bedroom 2, Bedroom 3, Kitchen, Basement, Bedroom 1, Sun/Florida Room, Laundry, Attic, Primary Bathroom, Half Bath
Basement Daylight, Partial, Outside Entrance, Interior Access, Side Entrance, Partially Finished, Walkout Stairs, Windows, Space For Rooms, Shelving, Improved
Interior
Hot Water Electric
Heating Wall Unit
Cooling Wall Unit
Flooring Ceramic Tile, Hardwood, Luxury Vinyl Plank, Luxury Vinyl Tile
Fireplaces Number 1
Fireplaces Type Wood, Brick
Equipment Dryer - Electric, Dryer - Front Loading, Energy Efficient Appliances, ENERGY STAR Clothes Washer, ENERGY STAR Refrigerator, Exhaust Fan, Icemaker, Intercom, Microwave, Oven - Self Cleaning, Oven/Range - Electric, Range Hood, Stainless Steel Appliances, Water Heater
Fireplace Y
Window Features Double Hung,Screens
Appliance Dryer - Electric, Dryer - Front Loading, Energy Efficient Appliances, ENERGY STAR Clothes Washer, ENERGY STAR Refrigerator, Exhaust Fan, Icemaker, Intercom, Microwave, Oven - Self Cleaning, Oven/Range - Electric, Range Hood, Stainless Steel Appliances, Water Heater
Heat Source Electric
Laundry Basement
Exterior
Parking Features Garage - Front Entry
Garage Spaces 6.0
Utilities Available Cable TV Available, Natural Gas Available, Phone Available, Water Available
Water Access N
Accessibility None
Total Parking Spaces 6
Garage Y
Building
Story 1.5
Foundation Block
Sewer Public Sewer
Water Public
Architectural Style Colonial
Level or Stories 1.5
Additional Building Above Grade, Below Grade
New Construction N
Schools
School District Trenton Public Schools
Others
Senior Community No
Tax ID 11-35005-00003
Ownership Fee Simple
SqFt Source Assessor
Security Features Intercom,Security System,Smoke Detector,Exterior Cameras
Acceptable Financing Cash, Conventional, FHA, VA
Listing Terms Cash, Conventional, FHA, VA
Financing Cash,Conventional,FHA,VA
Special Listing Condition Standard
Read Less Info
Want to know what your home might be worth? Contact us for a FREE valuation!

Our team is ready to help you sell your home for the highest possible price ASAP

Bought with Petagaye Anderson • Keller Williams Elite Realtors

"My job is to find and attract mastery-based agents to the office, protect the culture, and make sure everyone is happy! "
12 Terry Drive Suite 204, Newtown, Pennsylvania, 18940, United States






