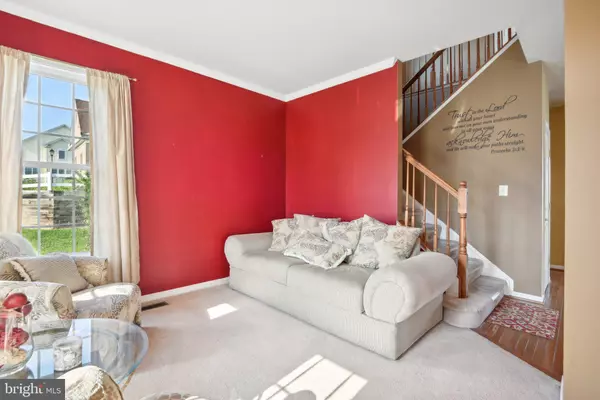$660,000
$665,000
0.8%For more information regarding the value of a property, please contact us for a free consultation.
4 Beds
5 Baths
4,002 SqFt
SOLD DATE : 10/04/2024
Key Details
Sold Price $660,000
Property Type Single Family Home
Sub Type Detached
Listing Status Sold
Purchase Type For Sale
Square Footage 4,002 sqft
Price per Sqft $164
Subdivision Bowie
MLS Listing ID MDPG2122652
Sold Date 10/04/24
Style Colonial
Bedrooms 4
Full Baths 4
Half Baths 1
HOA Y/N N
Abv Grd Liv Area 2,686
Originating Board BRIGHT
Year Built 2007
Annual Tax Amount $6,053
Tax Year 2024
Lot Size 10,000 Sqft
Acres 0.23
Property Description
Welcome home to 8913 Myrtle Ave, a classic colonial offering three levels of comfortable living space in sought-after Bowie, MD. This spacious residence features a finished basement, perfect for entertaining or creating a private retreat, complete with a full bathroom for added convenience. Enjoy the ease of ample parking with a two-car garage and additional driveway space for four additional cars. This charming home boasts a practical layout and is situated in a highly desirable location, making it a rare find that won't stay on the market for long. With its timeless architectural style and welcoming ambiance, this charming home presents a fantastic opportunity for buyers to add their own personal touch and create the home of their dreams. Don't miss out on this exceptional opportunity! Contact us today to schedule your private tour!
Location
State MD
County Prince Georges
Zoning RR
Rooms
Other Rooms Living Room, Dining Room, Primary Bedroom, Sitting Room, Bedroom 2, Bedroom 3, Bedroom 4, Kitchen, Game Room, Family Room, Den, Basement, Foyer, Breakfast Room, Study, Laundry, Other, Attic
Basement Fully Finished, Space For Rooms, Walkout Stairs
Interior
Interior Features Breakfast Area, Family Room Off Kitchen, Dining Area, Chair Railings, Crown Moldings, Upgraded Countertops, Primary Bath(s), Wood Floors, Floor Plan - Open, Ceiling Fan(s), Wet/Dry Bar, Recessed Lighting, Formal/Separate Dining Room, Kitchen - Gourmet, Carpet
Hot Water Electric
Heating Heat Pump(s)
Cooling Central A/C
Flooring Hardwood, Carpet, Ceramic Tile
Fireplaces Number 1
Fireplaces Type Mantel(s), Fireplace - Glass Doors
Equipment Dishwasher, Disposal, Refrigerator, Dryer, Stove, Washer, Built-In Microwave
Fireplace Y
Appliance Dishwasher, Disposal, Refrigerator, Dryer, Stove, Washer, Built-In Microwave
Heat Source Electric
Laundry Has Laundry, Dryer In Unit, Washer In Unit
Exterior
Exterior Feature Deck(s)
Parking Features Garage Door Opener, Garage - Front Entry
Garage Spaces 6.0
Water Access N
Accessibility None
Porch Deck(s)
Attached Garage 2
Total Parking Spaces 6
Garage Y
Building
Story 3
Foundation Slab
Sewer Public Sewer
Water Public
Architectural Style Colonial
Level or Stories 3
Additional Building Above Grade, Below Grade
Structure Type 9'+ Ceilings,Dry Wall
New Construction N
Schools
School District Prince George'S County Public Schools
Others
Senior Community No
Tax ID 17143711884
Ownership Fee Simple
SqFt Source Assessor
Acceptable Financing FHA, Conventional, Cash, VA
Horse Property N
Listing Terms FHA, Conventional, Cash, VA
Financing FHA,Conventional,Cash,VA
Special Listing Condition Standard
Read Less Info
Want to know what your home might be worth? Contact us for a FREE valuation!

Our team is ready to help you sell your home for the highest possible price ASAP

Bought with Arif M Khan • Smart Realty, LLC
"My job is to find and attract mastery-based agents to the office, protect the culture, and make sure everyone is happy! "
12 Terry Drive Suite 204, Newtown, Pennsylvania, 18940, United States






