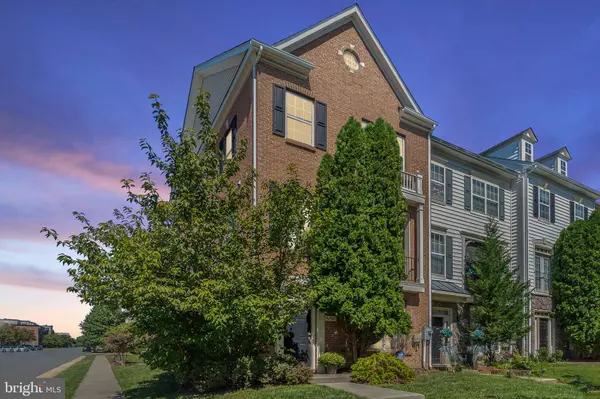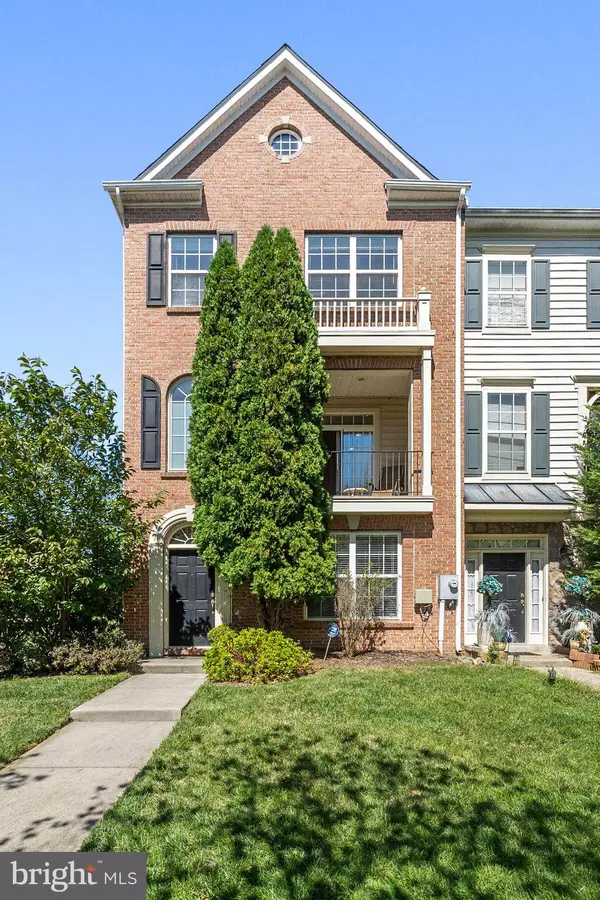$650,000
$669,900
3.0%For more information regarding the value of a property, please contact us for a free consultation.
3 Beds
4 Baths
1,966 SqFt
SOLD DATE : 10/07/2024
Key Details
Sold Price $650,000
Property Type Townhouse
Sub Type End of Row/Townhouse
Listing Status Sold
Purchase Type For Sale
Square Footage 1,966 sqft
Price per Sqft $330
Subdivision Brambleton Landbay
MLS Listing ID VALO2079018
Sold Date 10/07/24
Style Colonial
Bedrooms 3
Full Baths 2
Half Baths 2
HOA Fees $212/mo
HOA Y/N Y
Abv Grd Liv Area 1,966
Originating Board BRIGHT
Year Built 2006
Annual Tax Amount $5,081
Tax Year 2024
Lot Size 3,485 Sqft
Acres 0.08
Property Description
***SELLER VERY MOTIVATED IF BUYER CAN CLOSE BY 9/30/24***
***PRICE IMPROVEMENT***
Beautiful brick end-unit townhome in the amenity-rich Brambleton Community! This townhome offers privacy, overlooking a peaceful green space on the front and a lovely tree-lined street on the side, where there are plenty of street parking for guests.
This 3-level home features 3 bedrooms, 2 full and 2 half baths, 2 balconies, and a two-car garage. As you enter the home, you will find a bonus room, a powder room, and a coat closet on the lower level. As you ascend the stairs to the main level, you are greeted by an open floor plan with an abundance of natural light. The spacious living room, with a cozy gas fireplace, provides access to the rear balcony, where you can see Brambleton Town Center just a short distance away. The gourmet eat-in kitchen boasts hardwood floors and granite countertops. Off the kitchen is another powder room and a south facing covered balcony, allowing year round use. On the upper level of the home, you will find the primary bedroom with an ensuite bathroom and walk-in closet along with 2 additional bedrooms, a full bathroom, and a laundry room. Roof replaced 6 yrs ago and HVAC is 2.5 yrs old.
You can't beat the location and amenities! Located just 1-2 blocks from the home are Legacy Park and Brambleton Town Center, where you'll find a movie theatre, grocery store, library, and plenty of shops and restaurants. Prime location-easy access to Dulles Airport and commuter routes (Dulles Greenway, Rt 50 and Rt 28). The amazing community amenities include pools, parks, walking trails, tennis/basketball/pickleball/volleyball courts, and seasonal activities. The 257-acre Hal and Berni Hanson Regional Park is just a five minute drive.
Location
State VA
County Loudoun
Zoning PDH4
Rooms
Other Rooms Bonus Room
Interior
Interior Features Kitchen - Gourmet, Bathroom - Tub Shower, Breakfast Area, Ceiling Fan(s), Combination Dining/Living, Family Room Off Kitchen, Floor Plan - Open, Kitchen - Island, Pantry, Recessed Lighting, Walk-in Closet(s), Window Treatments, Wood Floors
Hot Water Natural Gas
Heating Forced Air
Cooling Central A/C
Fireplaces Number 1
Fireplaces Type Gas/Propane
Equipment Built-In Microwave, Disposal, Dryer, Oven/Range - Gas, Refrigerator, Washer, Dishwasher, Water Heater
Fireplace Y
Appliance Built-In Microwave, Disposal, Dryer, Oven/Range - Gas, Refrigerator, Washer, Dishwasher, Water Heater
Heat Source Natural Gas
Laundry Upper Floor, Dryer In Unit, Washer In Unit
Exterior
Parking Features Garage - Rear Entry
Garage Spaces 2.0
Amenities Available Jog/Walk Path, Tennis Courts, Tot Lots/Playground, Volleyball Courts, Swimming Pool
Water Access N
Accessibility None
Attached Garage 2
Total Parking Spaces 2
Garage Y
Building
Story 3
Sewer Public Sewer
Water Public
Architectural Style Colonial
Level or Stories 3
Additional Building Above Grade, Below Grade
New Construction N
Schools
Elementary Schools Legacy
Middle Schools Brambleton
High Schools Independence
School District Loudoun County Public Schools
Others
HOA Fee Include Cable TV,Snow Removal,Trash,High Speed Internet,Common Area Maintenance
Senior Community No
Tax ID 159350518000
Ownership Fee Simple
SqFt Source Assessor
Acceptable Financing Cash, Conventional, FHA, VA
Listing Terms Cash, Conventional, FHA, VA
Financing Cash,Conventional,FHA,VA
Special Listing Condition Standard
Read Less Info
Want to know what your home might be worth? Contact us for a FREE valuation!

Our team is ready to help you sell your home for the highest possible price ASAP

Bought with Amir M Chaudhry • Fairfax Realty of Tysons
"My job is to find and attract mastery-based agents to the office, protect the culture, and make sure everyone is happy! "
12 Terry Drive Suite 204, Newtown, Pennsylvania, 18940, United States






