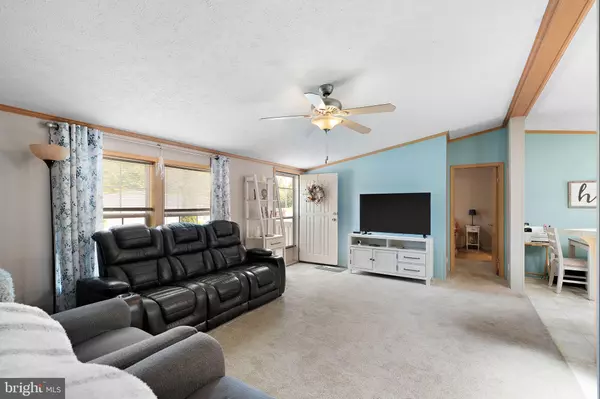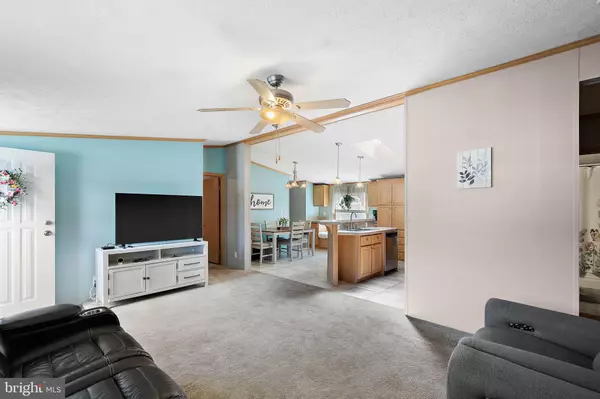$85,000
$85,000
For more information regarding the value of a property, please contact us for a free consultation.
3 Beds
2 Baths
SOLD DATE : 10/09/2024
Key Details
Sold Price $85,000
Property Type Manufactured Home
Sub Type Manufactured
Listing Status Sold
Purchase Type For Sale
Subdivision Kingsmill Mhp
MLS Listing ID DENC2061330
Sold Date 10/09/24
Style Colonial
Bedrooms 3
Full Baths 2
HOA Y/N N
Originating Board BRIGHT
Land Lease Amount 862.0
Land Lease Frequency Monthly
Year Built 2008
Annual Tax Amount $599
Tax Year 2022
Lot Dimensions 0.00 x 0.00
Property Description
Welcome to Kingsmill living at its finest! This meticulously maintained manufactured double-wide home offers a perfect blend of modern updates and comfortable living. As you step inside, you are greeted by an updated and open floor plan with a beautiful kitchen featuring sleek countertops with breakfast bar, stainless steel appliances, and ample cabinet space, making it a chef's delight and ideal for entertaining guests! The kitchen blends with the dining area, complete with a window seat nook, perfect for lounging or reading a book. This spacious home boasts 3 bedrooms and 2 bathrooms, including a large primary suite that provides a relaxing retreat with its generous size and private full bathroom. Situated on a desirable corner lot, this property offers extra space, creating an atmosphere for outdoor enjoyment. In addition, this property features a paver patio ideal for hosting guests, custom planter boxes for gardening enthusiasts, and a shed for extra storage. Parking is convenient with a 2-car driveway and available street parking. Don't miss the opportunity to make this charming home yours! Schedule a showing today to experience the comfort and convenience of Kingsmill living at 408 Taylor Street. Home is being sold "as-is". Cash or conventional loans specifically for mobile homes required. Proof of funds will be required with all cash offers. All Buyers must be approved by Reybold. Sale is contingent upon Chancery Court approval.
Location
State DE
County New Castle
Area New Castle/Red Lion/Del.City (30904)
Zoning MHP
Rooms
Main Level Bedrooms 3
Interior
Interior Features Carpet, Ceiling Fan(s), Crown Moldings, Dining Area, Entry Level Bedroom, Family Room Off Kitchen, Floor Plan - Open, Kitchen - Island, Primary Bath(s), Bathroom - Tub Shower, Combination Kitchen/Dining
Hot Water Propane
Heating Forced Air
Cooling Central A/C
Flooring Carpet, Laminated
Equipment Built-In Microwave, Cooktop, Dishwasher, Disposal, Dryer, Exhaust Fan, Oven - Wall, Range Hood, Refrigerator, Stainless Steel Appliances, Washer, Water Heater
Furnishings No
Fireplace N
Window Features Screens
Appliance Built-In Microwave, Cooktop, Dishwasher, Disposal, Dryer, Exhaust Fan, Oven - Wall, Range Hood, Refrigerator, Stainless Steel Appliances, Washer, Water Heater
Heat Source Propane - Metered
Laundry Main Floor
Exterior
Exterior Feature Patio(s)
Garage Spaces 2.0
Utilities Available Cable TV, Propane
Water Access N
Roof Type Shingle
Accessibility None
Porch Patio(s)
Total Parking Spaces 2
Garage N
Building
Lot Description Corner
Story 1
Foundation None
Sewer Public Sewer
Water Community
Architectural Style Colonial
Level or Stories 1
Additional Building Above Grade, Below Grade
Structure Type 9'+ Ceilings
New Construction N
Schools
Elementary Schools Wilbur
Middle Schools Gunning Bedford
High Schools William Penn
School District Colonial
Others
Pets Allowed Y
HOA Fee Include Water,Sewer,Trash,Snow Removal
Senior Community No
Tax ID 12-019.00-046.M.A112
Ownership Land Lease
SqFt Source Estimated
Security Features Smoke Detector
Acceptable Financing Cash, Conventional
Horse Property N
Listing Terms Cash, Conventional
Financing Cash,Conventional
Special Listing Condition Standard
Pets Allowed No Pet Restrictions
Read Less Info
Want to know what your home might be worth? Contact us for a FREE valuation!

Our team is ready to help you sell your home for the highest possible price ASAP

Bought with Jacqueline Ann Ruggerio • Crown Homes Real Estate
"My job is to find and attract mastery-based agents to the office, protect the culture, and make sure everyone is happy! "
12 Terry Drive Suite 204, Newtown, Pennsylvania, 18940, United States






