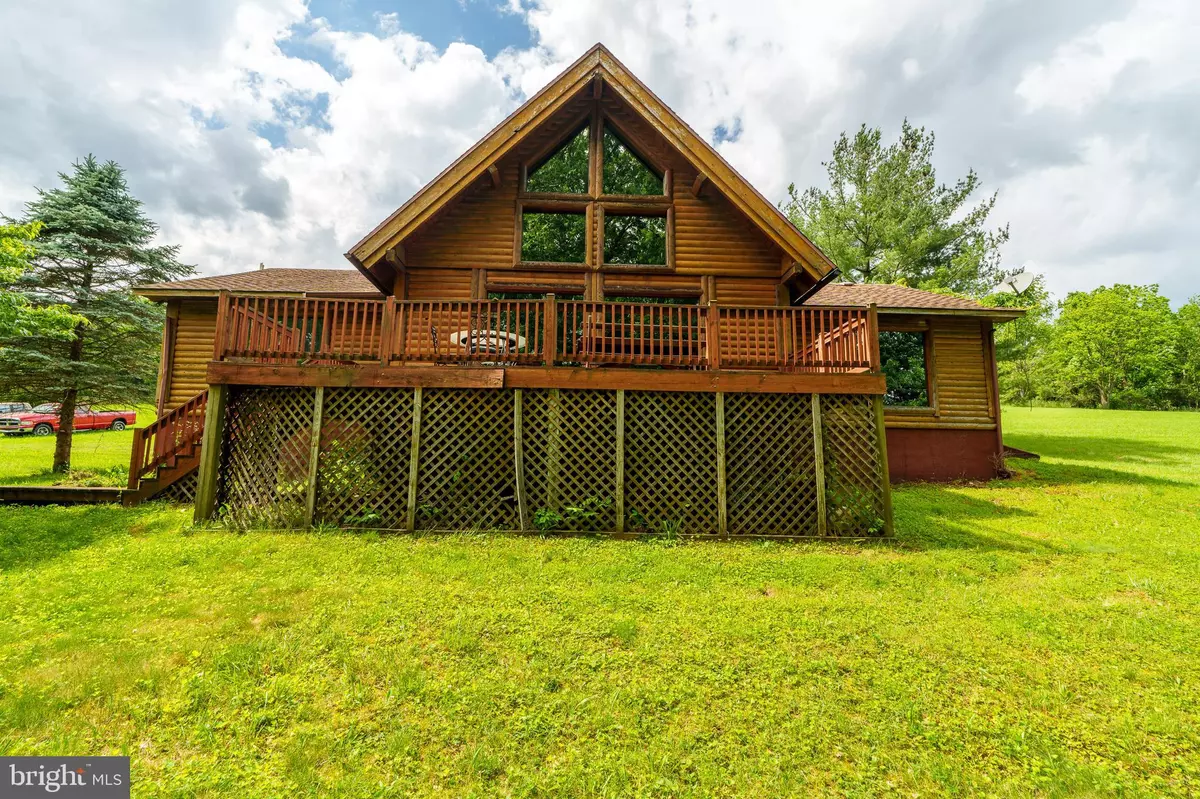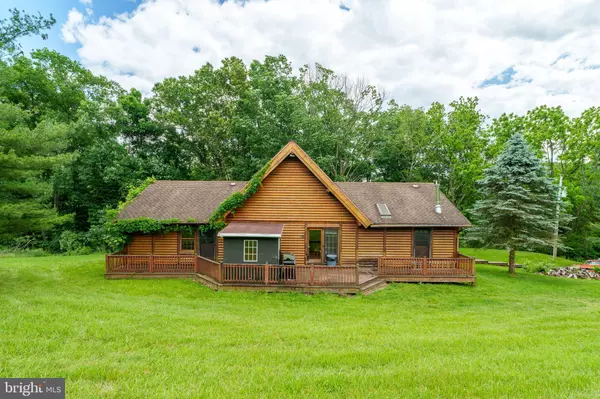$480,000
$487,999
1.6%For more information regarding the value of a property, please contact us for a free consultation.
4 Beds
3 Baths
3,517 SqFt
SOLD DATE : 10/14/2024
Key Details
Sold Price $480,000
Property Type Single Family Home
Sub Type Detached
Listing Status Sold
Purchase Type For Sale
Square Footage 3,517 sqft
Price per Sqft $136
Subdivision None Available
MLS Listing ID PAYK2066718
Sold Date 10/14/24
Style Log Home,Chalet
Bedrooms 4
Full Baths 3
HOA Y/N N
Abv Grd Liv Area 1,824
Originating Board BRIGHT
Year Built 1990
Annual Tax Amount $5,269
Tax Year 2024
Lot Size 15.610 Acres
Acres 15.61
Property Description
Upcoming On-line & Live Auction starting on-line September 13th and then will be live off site on September 18th @6pm.
Privacy and wildlife galore with this 4BR / 3 Bath Chalet Style home on 15.61 acres. Shaped log siding and interior pine walls give a rustic ambience. The main floor has 1,857 sq ft and includes a vaulted great room with combination living room, wood burning stove, kitchen and dining area. A large primary bedroom features an open format bathroom, Jacuzzi tub and a wood burning stove. A second bedroom, full bath and laundry / mud room complete the main floor. The finished basement is 1693 sq ft with 8ft ceilings, 2 bedrooms, full bath, office / workshop, 2 storage rooms and walk out door with steps to bilco doors. 200 Amp electric, on-site water and conventional septic. This property is waiting for someone to restore it to it's former glory, it needs interior and exterior renovations to include roof, gutters, heating / cooling system (hot air furnace was removed but the duct work is still in place), drywall replacement / repairs, exterior finishes, etc. The listing price is not necessarily the sales price, it all depends on how bad someone wants this house at the auction.
Location
State PA
County York
Area Springfield Twp (15247)
Zoning RESIDENTIAL
Rooms
Basement Fully Finished, Walkout Stairs
Main Level Bedrooms 2
Interior
Interior Features Carpet, Combination Kitchen/Living, Dining Area, Exposed Beams, Primary Bath(s), Stove - Wood, Wood Floors, WhirlPool/HotTub
Hot Water Electric
Heating None
Cooling None
Flooring Carpet, Wood
Fireplaces Number 1
Fireplaces Type Wood
Equipment Dishwasher, Refrigerator, Oven/Range - Electric
Fireplace Y
Appliance Dishwasher, Refrigerator, Oven/Range - Electric
Heat Source None
Laundry Lower Floor, Main Floor
Exterior
Exterior Feature Deck(s), Porch(es)
Parking Features Additional Storage Area
Garage Spaces 7.0
Water Access N
Roof Type Asphalt
Accessibility None
Porch Deck(s), Porch(es)
Total Parking Spaces 7
Garage Y
Building
Lot Description Not In Development, Private
Story 1
Foundation Block
Sewer On Site Septic
Water Well
Architectural Style Log Home, Chalet
Level or Stories 1
Additional Building Above Grade, Below Grade
Structure Type Log Walls
New Construction N
Schools
Middle Schools Dallastown Area
High Schools Dallastown Area
School District Dallastown Area
Others
Senior Community No
Tax ID 47-000-EJ-0016-D0-00000
Ownership Fee Simple
SqFt Source Assessor
Acceptable Financing Cash, Conventional
Listing Terms Cash, Conventional
Financing Cash,Conventional
Special Listing Condition Auction
Read Less Info
Want to know what your home might be worth? Contact us for a FREE valuation!

Our team is ready to help you sell your home for the highest possible price ASAP

Bought with NON MEMBER • Non Subscribing Office
"My job is to find and attract mastery-based agents to the office, protect the culture, and make sure everyone is happy! "
12 Terry Drive Suite 204, Newtown, Pennsylvania, 18940, United States






