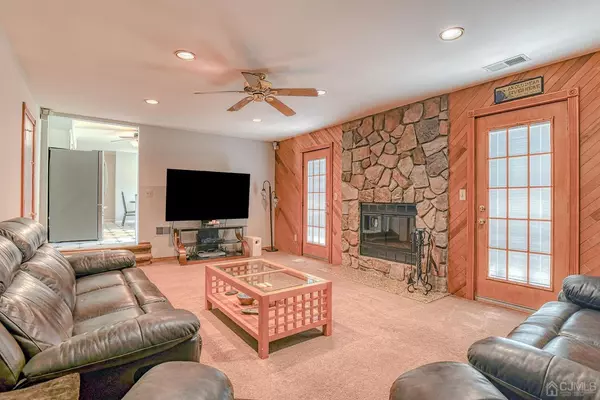$800,000
$799,000
0.1%For more information regarding the value of a property, please contact us for a free consultation.
5 Beds
2.5 Baths
2,718 SqFt
SOLD DATE : 10/14/2024
Key Details
Sold Price $800,000
Property Type Single Family Home
Sub Type Single Family Residence
Listing Status Sold
Purchase Type For Sale
Square Footage 2,718 sqft
Price per Sqft $294
Subdivision Ryders Lane Estates Sec
MLS Listing ID 2501833R
Sold Date 10/14/24
Style Colonial
Bedrooms 5
Full Baths 2
Half Baths 1
Originating Board CJMLS API
Year Built 1990
Annual Tax Amount $14,542
Tax Year 2022
Lot Size 0.563 Acres
Acres 0.5629
Lot Dimensions 183.00 x 134.00
Property Description
This freshly painted, stunning 5-bedroom 2.5-bathroom colonial is perfectly nestled on a tranquil cul-de-sac in the heart of Milltown. This charming home features generously sized rooms throughout, offering ample space for both relaxation and entertainment.The full, finished basement provides additional living space, perfect for a home theater, gym, or playroom. This home has the convenience of the attached 2-car garage, along with a third detached garage which is perfect for storing that special vehicle. Situated on a beautifully wooded lot, this property ensures privacy and a serene atmosphere. Enjoy outdoor living on the elegant paver patio, and appreciate the well-designed driveway. Don't miss out on this great home in Milltown! This home seamlessly combines comfort and functionality in a picturesque setting. Don't miss the opportunity to make this enchanting residence your own!
Location
State NJ
County Middlesex
Zoning R-1O
Rooms
Basement Finished, Recreation Room, Storage Space, Utility Room
Dining Room Formal Dining Room
Kitchen Separate Dining Area
Interior
Interior Features Blinds, Entrance Foyer, Kitchen, Laundry Room, Bath Half, Living Room, Dining Room, Family Room, 5 (+) Bedrooms, Bath Full, Bath Main, Attic
Heating Forced Air
Cooling Central Air
Flooring Carpet, Ceramic Tile, Wood
Fireplace false
Window Features Insulated Windows,Blinds
Appliance Dishwasher, Dryer, Gas Range/Oven, Microwave, Refrigerator, Washer, Gas Water Heater
Heat Source Natural Gas
Exterior
Exterior Feature Patio, Yard, Insulated Pane Windows
Garage Spaces 3.0
Utilities Available Cable TV, Underground Utilities
Roof Type Asphalt
Porch Patio
Building
Lot Description Near Shopping, Cul-De-Sac, Wooded, Near Public Transit
Story 2
Sewer Public Sewer
Water Public
Architectural Style Colonial
Others
Senior Community no
Tax ID 1100131000000040
Ownership Fee Simple
Energy Description Natural Gas
Read Less Info
Want to know what your home might be worth? Contact us for a FREE valuation!

Our team is ready to help you sell your home for the highest possible price ASAP

"My job is to find and attract mastery-based agents to the office, protect the culture, and make sure everyone is happy! "
12 Terry Drive Suite 204, Newtown, Pennsylvania, 18940, United States






