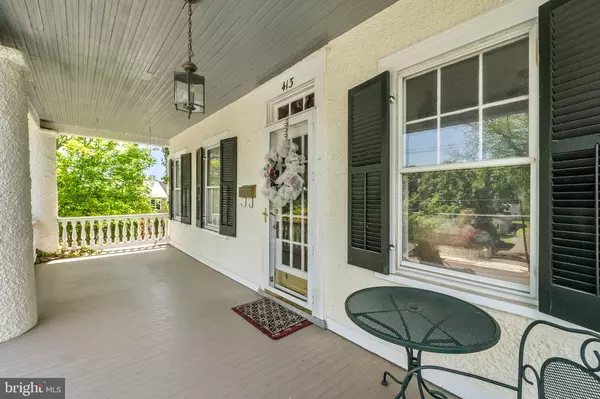$735,000
$750,000
2.0%For more information regarding the value of a property, please contact us for a free consultation.
5 Beds
3 Baths
3,807 SqFt
SOLD DATE : 10/15/2024
Key Details
Sold Price $735,000
Property Type Single Family Home
Sub Type Detached
Listing Status Sold
Purchase Type For Sale
Square Footage 3,807 sqft
Price per Sqft $193
Subdivision Winchester City
MLS Listing ID VAWI2005590
Sold Date 10/15/24
Style Traditional
Bedrooms 5
Full Baths 3
HOA Y/N N
Abv Grd Liv Area 3,807
Originating Board BRIGHT
Year Built 1920
Annual Tax Amount $3,983
Tax Year 2022
Lot Size 0.353 Acres
Acres 0.35
Property Description
Looking for a “unicorn” in coveted downtown Winchester? This picturesque historic home in the heart of the city has over 3,800 finished square feet, a huge unfinished basement, and offers the rare attached two-car garage, driveway, and off-street parking. The craftsmanship provides an added wow factor between the fluted columns, trim details, hardwood floors, and custom staircase. Generous communal spaces on the main level include a living room, formal dining room, family room, kitchen, and mudroom (with an extra fridge!). You'll love the high-end wood cabinetry, granite countertops and ideal island in the kitchen, plus the large, walk-in pantry. A roomy screened porch off this level is surrounded by nature and yours to use to your liking. The second floor offers four spacious bedrooms, while the third floor makes an ideal guest space, office, or playroom plus gives you a gorgeous panoramic view. Full baths are located on each level for convenience. The outside impresses with an inviting front porch with plenty of room to lounge or visit. The backyard is wrapped in privacy with its mature trees and plush landscaping. A short stroll takes you to all that Winchester has to offer. Make this home yours today—these opportunities don't come along often!
Location
State VA
County Winchester City
Zoning MR
Rooms
Other Rooms Living Room, Dining Room, Primary Bedroom, Bedroom 2, Bedroom 3, Bedroom 4, Bedroom 5, Kitchen, Family Room, Foyer, Mud Room, Full Bath, Screened Porch
Basement Full, Unfinished, Connecting Stairway, Interior Access
Interior
Interior Features Built-Ins, Carpet, Ceiling Fan(s), Crown Moldings, Dining Area, Formal/Separate Dining Room, Kitchen - Island, Pantry, Bathroom - Tub Shower, Upgraded Countertops, Walk-in Closet(s), Wood Floors, WhirlPool/HotTub
Hot Water Natural Gas
Heating Heat Pump(s), Radiant
Cooling Central A/C
Flooring Hardwood, Ceramic Tile, Carpet
Fireplaces Number 2
Fireplaces Type Brick, Wood
Equipment Oven/Range - Gas, Refrigerator, Dishwasher, Stainless Steel Appliances
Fireplace Y
Appliance Oven/Range - Gas, Refrigerator, Dishwasher, Stainless Steel Appliances
Heat Source Electric, Natural Gas
Laundry Upper Floor
Exterior
Exterior Feature Porch(es), Screened
Parking Features Inside Access, Garage - Side Entry
Garage Spaces 2.0
Water Access N
Roof Type Asphalt
Accessibility None
Porch Porch(es), Screened
Attached Garage 2
Total Parking Spaces 2
Garage Y
Building
Story 4
Foundation Stone
Sewer Public Sewer
Water Public
Architectural Style Traditional
Level or Stories 4
Additional Building Above Grade, Below Grade
New Construction N
Schools
Elementary Schools John Kerr
Middle Schools Daniel Morgan
High Schools John Handley
School District Winchester City Public Schools
Others
Senior Community No
Tax ID 173-01-A- 14-
Ownership Fee Simple
SqFt Source Assessor
Special Listing Condition Standard
Read Less Info
Want to know what your home might be worth? Contact us for a FREE valuation!

Our team is ready to help you sell your home for the highest possible price ASAP

Bought with Daniel J Whitacre • Colony Realty
"My job is to find and attract mastery-based agents to the office, protect the culture, and make sure everyone is happy! "
12 Terry Drive Suite 204, Newtown, Pennsylvania, 18940, United States






