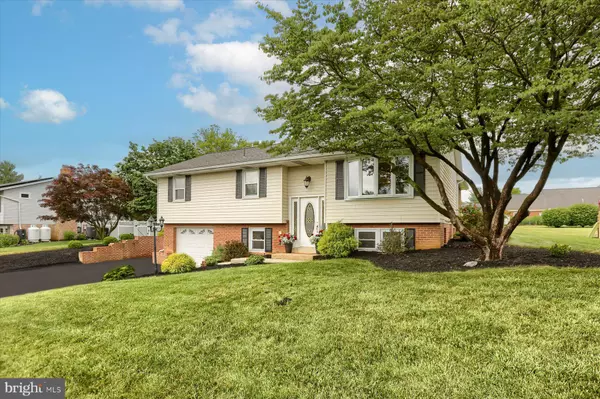$375,000
$375,000
For more information regarding the value of a property, please contact us for a free consultation.
3 Beds
3 Baths
1,872 SqFt
SOLD DATE : 10/17/2024
Key Details
Sold Price $375,000
Property Type Single Family Home
Sub Type Detached
Listing Status Sold
Purchase Type For Sale
Square Footage 1,872 sqft
Price per Sqft $200
Subdivision None Available
MLS Listing ID PALA2048296
Sold Date 10/17/24
Style Bi-level
Bedrooms 3
Full Baths 3
HOA Y/N N
Abv Grd Liv Area 1,458
Originating Board BRIGHT
Year Built 1973
Annual Tax Amount $4,293
Tax Year 2022
Lot Size 0.370 Acres
Acres 0.37
Lot Dimensions 0.00 x 0.00
Property Description
*OFFER HAS BEEN RECEIVED. AN OFFER DEADLINE IS SET FOR SUNDAY 7/21/24 AT 8 PM*
Welcome to this charming 3-bedroom, 3-full-bath home nestled in a serene, family-friendly neighborhood. Step inside to discover 3 spacious bedrooms, each offering ample comfort and relaxation. The home boasts updates throughout, including a stunning 4-season sunroom with vaulted ceilings, providing an enchanting view of the picturesque backyard.
Enjoy the peace of mind provided by the newer roof and fresh paint, enhancing the home's curb appeal and interior ambiance. The finished basement, complete with a full bath, offers versatile space that could effortlessly serve as a fourth bedroom, providing flexibility for your family's needs.
Step outside your sunroom to a gorgeous deck where you'll be hosting family BBQs. A few steps lead you to a sprawling backyard with a fire pit for all those cozy nights by the fire roasting s'mores.
With its blend of modern amenities, tranquil surroundings, and inviting spaces, this home offers the perfect blend of comfort and style for your family to create lasting memories.
Location
State PA
County Lancaster
Area West Donegal Twp (10516)
Zoning RESIDENTIAL
Rooms
Other Rooms Living Room, Dining Room, Primary Bedroom, Bedroom 2, Kitchen, Family Room, Basement, Bedroom 1, Laundry, Bathroom 1, Bathroom 3, Primary Bathroom
Basement Fully Finished, Garage Access, Windows
Main Level Bedrooms 3
Interior
Hot Water Electric
Heating Heat Pump - Oil BackUp, Wood Burn Stove
Cooling Central A/C
Flooring Laminate Plank, Carpet
Fireplaces Number 1
Equipment Built-In Microwave, Built-In Range, Dishwasher, Refrigerator
Furnishings No
Fireplace Y
Appliance Built-In Microwave, Built-In Range, Dishwasher, Refrigerator
Heat Source Oil
Laundry Basement
Exterior
Exterior Feature Deck(s)
Parking Features Garage Door Opener, Basement Garage, Garage - Front Entry
Garage Spaces 1.0
Utilities Available Cable TV Available, Electric Available
Water Access N
Accessibility None
Porch Deck(s)
Attached Garage 1
Total Parking Spaces 1
Garage Y
Building
Story 2
Foundation Block
Sewer Public Sewer
Water Public
Architectural Style Bi-level
Level or Stories 2
Additional Building Above Grade, Below Grade
New Construction N
Schools
Elementary Schools Rheems
Middle Schools Elizabethtown Area
High Schools Elizabethtown Area
School District Elizabethtown Area
Others
Senior Community No
Tax ID 160-77391-0-0000
Ownership Fee Simple
SqFt Source Assessor
Acceptable Financing Cash, Conventional, FHA, VA
Horse Property N
Listing Terms Cash, Conventional, FHA, VA
Financing Cash,Conventional,FHA,VA
Special Listing Condition Standard
Read Less Info
Want to know what your home might be worth? Contact us for a FREE valuation!

Our team is ready to help you sell your home for the highest possible price ASAP

Bought with Kimberly Kay DeLany • Iron Valley Real Estate of Central PA
"My job is to find and attract mastery-based agents to the office, protect the culture, and make sure everyone is happy! "
12 Terry Drive Suite 204, Newtown, Pennsylvania, 18940, United States






