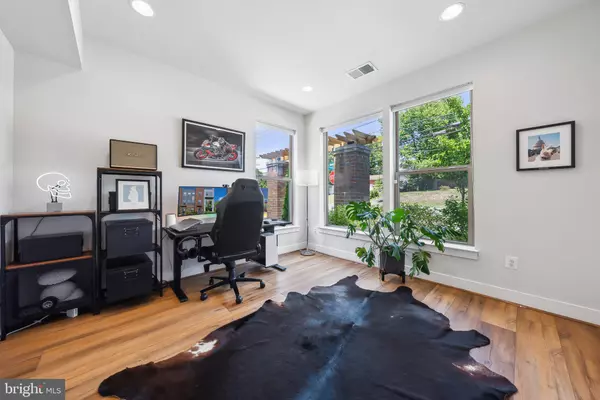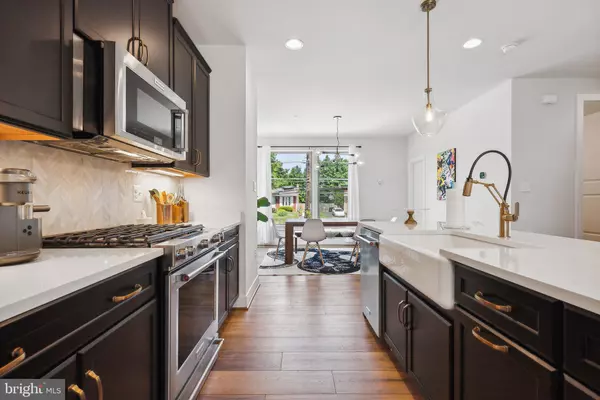$785,000
$795,000
1.3%For more information regarding the value of a property, please contact us for a free consultation.
3 Beds
3 Baths
1,957 SqFt
SOLD DATE : 10/17/2024
Key Details
Sold Price $785,000
Property Type Townhouse
Sub Type End of Row/Townhouse
Listing Status Sold
Purchase Type For Sale
Square Footage 1,957 sqft
Price per Sqft $401
Subdivision North Quarter
MLS Listing ID MDMC2144238
Sold Date 10/17/24
Style Contemporary
Bedrooms 3
Full Baths 2
Half Baths 1
HOA Fees $101/mo
HOA Y/N Y
Abv Grd Liv Area 1,957
Originating Board BRIGHT
Year Built 2020
Annual Tax Amount $8,113
Tax Year 2024
Lot Size 1,776 Sqft
Acres 0.04
Property Description
Welcome to your dream townhome, a stunning end-unit designed for the ultimate contemporary lifestyle. Located in the vibrant North Quarter community, this 3-bedroom, 2.5-bathroom home, built in 2021, offers modern living at its finest. * Every level of this gorgeous home features custom upgrades. Enjoy wide plank engineered oak flooring, large bright windows on three sides, sleek Silestone Quartz surfaces, custom under-cabinet and pendant lighting, high-end hardware in the kitchen, bathrooms, and doors, and impressive 10' ceilings. * As you step inside, the foyer opens to a sunlit den/home office, perfect for remote work or creative pursuits. You'll also find access to a spacious two-car garage with ample room for both vehicles and storage.
The main level is a showcase of modern design with a gourmet kitchen featuring Silestone Quartz countertops, a stylish tile backsplash, premium cabinetry, stainless steel appliances, a deep farmhouse sink, and a central kitchen island. A walk-in pantry adds extra storage for all your culinary needs.
The open-concept main level includes a large dining area, ideal for entertaining, and a living room that opens to one of two private outdoor spaces—a charming balcony. A convenient half-bath is perfect for guests.
Upstairs, the owner's suite offers a luxurious retreat with a double quartz vanity, an oversized frameless shower with a fountain shower head, and an enormous walk-in closet. Two additional bedrooms share a second full bathroom. For added convenience, a full-size stacked washer and dryer are also located on this level. * The top level features a rooftop terrace with unobstructed panoramic views of the surrounding area, perfect for relaxing or entertaining. * The North Quarter community includes amenities such as community gas grills, a tot lot, and a picnic area. Your new home is perfectly situated near Pike & Rose, offering easy access to shopping, restaurants, and major commuting routes. * Welcome home to the lifestyle you've been dreaming of!
Location
State MD
County Montgomery
Zoning THD
Direction North
Interior
Interior Features Dining Area, Floor Plan - Open, Kitchen - Gourmet, Kitchen - Island, Pantry, Primary Bath(s), Recessed Lighting, Upgraded Countertops, Walk-in Closet(s), Window Treatments, Wood Floors, Other
Hot Water Natural Gas
Heating Central
Cooling Programmable Thermostat, Central A/C
Flooring Engineered Wood, Ceramic Tile
Equipment Built-In Microwave, Dishwasher, Disposal, Dryer, Icemaker, Oven/Range - Gas, Refrigerator, Stainless Steel Appliances, Stove, Washer, Water Heater - Tankless
Furnishings No
Fireplace N
Window Features Sliding,Double Pane,Energy Efficient
Appliance Built-In Microwave, Dishwasher, Disposal, Dryer, Icemaker, Oven/Range - Gas, Refrigerator, Stainless Steel Appliances, Stove, Washer, Water Heater - Tankless
Heat Source Natural Gas
Laundry Upper Floor
Exterior
Parking Features Garage - Rear Entry, Garage Door Opener, Inside Access, Oversized
Garage Spaces 2.0
Amenities Available Common Grounds, Tot Lots/Playground, Other
Water Access N
View Panoramic, Street, Trees/Woods
Accessibility None
Attached Garage 2
Total Parking Spaces 2
Garage Y
Building
Lot Description Corner
Story 4
Foundation Concrete Perimeter
Sewer Public Sewer
Water Public
Architectural Style Contemporary
Level or Stories 4
Additional Building Above Grade, Below Grade
Structure Type 9'+ Ceilings,Dry Wall
New Construction N
Schools
Elementary Schools Viers Mill
Middle Schools A. Mario Loiederman
High Schools Wheaton
School District Montgomery County Public Schools
Others
Pets Allowed Y
HOA Fee Include Common Area Maintenance,Management,Reserve Funds,Snow Removal,Other
Senior Community No
Tax ID 160403825305
Ownership Fee Simple
SqFt Source Assessor
Acceptable Financing Cash, Conventional, FHA, VA
Horse Property N
Listing Terms Cash, Conventional, FHA, VA
Financing Cash,Conventional,FHA,VA
Special Listing Condition Standard
Pets Allowed No Pet Restrictions
Read Less Info
Want to know what your home might be worth? Contact us for a FREE valuation!

Our team is ready to help you sell your home for the highest possible price ASAP

Bought with Denise A McGowan • Compass
"My job is to find and attract mastery-based agents to the office, protect the culture, and make sure everyone is happy! "
12 Terry Drive Suite 204, Newtown, Pennsylvania, 18940, United States






