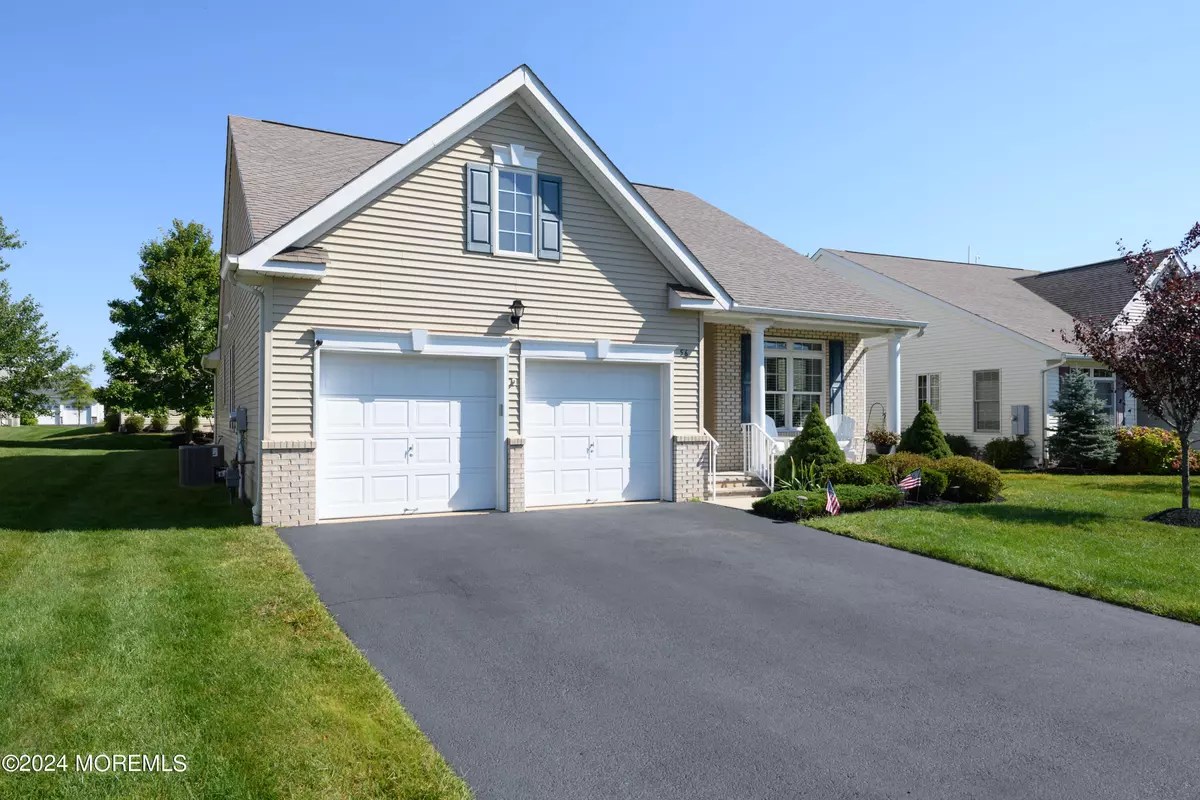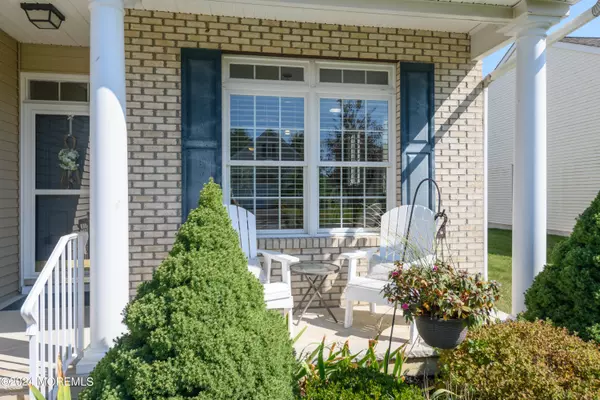$650,000
$650,000
For more information regarding the value of a property, please contact us for a free consultation.
2 Beds
2 Baths
6,098 Sqft Lot
SOLD DATE : 10/18/2024
Key Details
Sold Price $650,000
Property Type Single Family Home
Sub Type Adult Community
Listing Status Sold
Purchase Type For Sale
Municipality Ocean Twp (OCE)
Subdivision Cedar Village
MLS Listing ID 22425521
Sold Date 10/18/24
Style Detached
Bedrooms 2
Full Baths 2
HOA Fees $299/mo
HOA Y/N Yes
Originating Board MOREMLS (Monmouth Ocean Regional REALTORS®)
Year Built 2010
Annual Tax Amount $7,251
Tax Year 2023
Lot Size 6,098 Sqft
Acres 0.14
Lot Dimensions 52 x 115
Property Description
This well-maintained ranch home offers a perfect blend of comfort and modern convenience. Luxury vinyl plank flooring flows seamlessly throughout the open-concept living area. The great room has a cozy fireplace, dining area and space for a desk or reading nook. Stainless appliances and ample cabinet space are features of the kitchen, with a breakfast nook. The primary bedroom with an en-suite bathroom, walk in closet, walk-in shower/tub is your private retreat. The second bedroom is perfect for guests or a home office, and is conveniently located next to the second full bathroom, with a tub/shower combo. The covered porch is ideal for enjoying morning coffee or chatting with neighbors or enjoy the private patio for dining or entertaining This home combines the ease of single-story living with the added bonus of outdoor spaces designed for relaxation and enjoyment.
Location
State NJ
County Monmouth
Area Ocean Twp
Direction Route 66 to Cedar Village Blvd. right on street
Interior
Interior Features Attic - Pull Down Stairs, Ceilings - 9Ft+ 1st Flr, Breakfast Bar, Recessed Lighting
Heating Forced Air
Cooling Central Air
Flooring Vinyl, Ceramic Tile
Fireplaces Number 1
Fireplace Yes
Window Features Insulated Windows
Exterior
Exterior Feature Patio, Porch - Open, Sprinkler Under, Storm Door(s), Swimming, Tennis Court(s)
Parking Features Asphalt, Common, Double Wide Drive, Driveway, Off Street, On Street, Direct Access
Garage Spaces 2.0
Pool Common, Heated, In Ground
Amenities Available Tennis Court, Professional Management, Controlled Access, Association, Exercise Room, Shuffleboard, Community Room, Swimming, Pool, Clubhouse, Common Area, Landscaping, Bocci
Roof Type Shingle
Garage Yes
Building
Story 1
Foundation Slab
Sewer Public Sewer
Architectural Style Detached
Level or Stories 1
Structure Type Patio,Porch - Open,Sprinkler Under,Storm Door(s),Swimming,Tennis Court(s)
New Construction No
Others
HOA Fee Include Common Area,Lawn Maintenance,Mgmt Fees,Pool,Rec Facility,Snow Removal
Senior Community Yes
Tax ID 37-00150-07-00014
Pets Allowed Dogs OK, Cats OK
Read Less Info
Want to know what your home might be worth? Contact us for a FREE valuation!

Our team is ready to help you sell your home for the highest possible price ASAP

Bought with O'Brien Realty, LLC
"My job is to find and attract mastery-based agents to the office, protect the culture, and make sure everyone is happy! "
12 Terry Drive Suite 204, Newtown, Pennsylvania, 18940, United States






